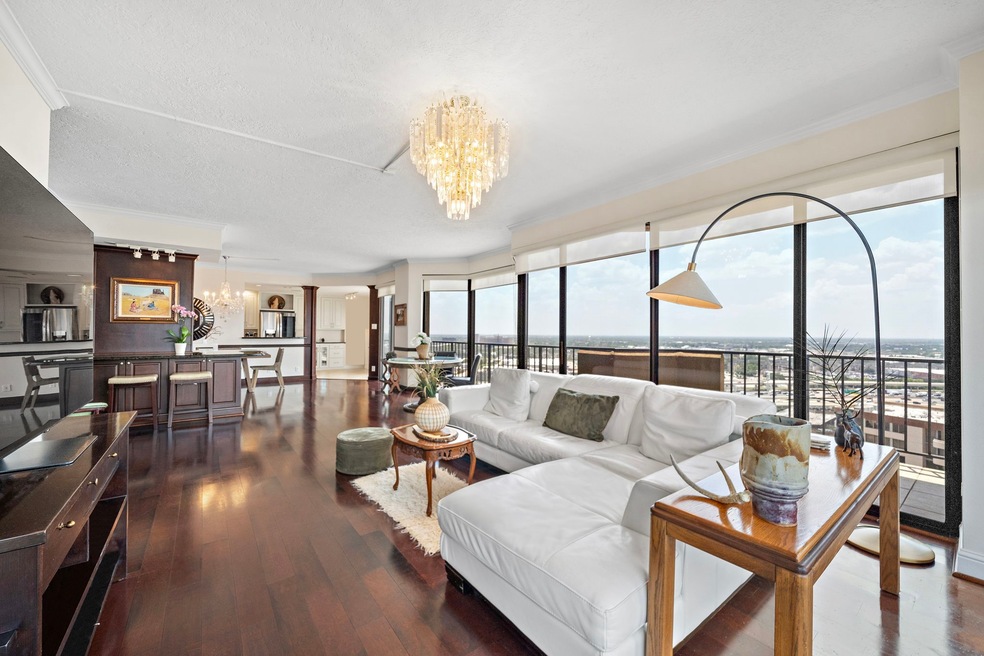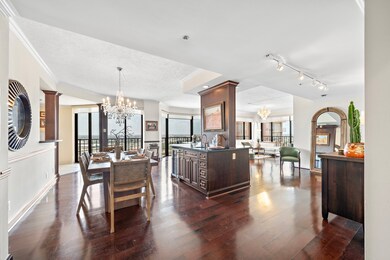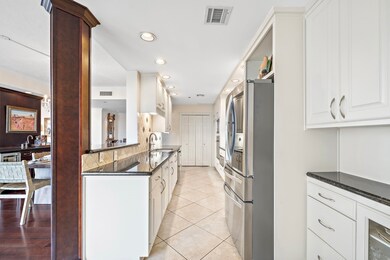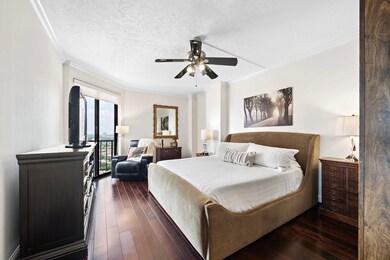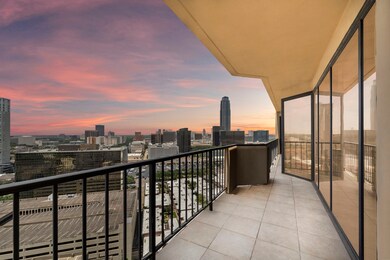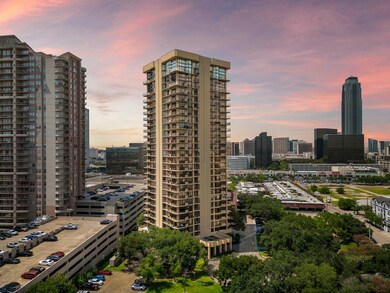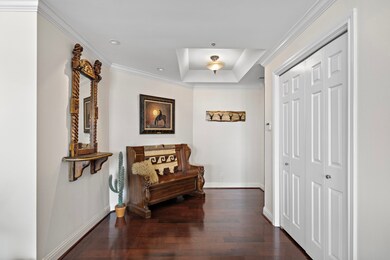
The Bristol 3350 Mccue Rd Unit 2002 Houston, TX 77056
Uptown-Galleria District NeighborhoodHighlights
- Concierge
- Views to the West
- Wood Flooring
- School at St. George Place Rated A-
- Clubhouse
- Granite Countertops
About This Home
As of October 2023Revel in luxury at The Bristol in the Galleria! Situated on the 20th floor, this expansive condo boasts 2 BRs, a bright open layout, recent paint, a new AC, a wet bar & modern upgrades. Step into the light-filled living area showcasing floor-to-ceiling windows w/ custom window treatments, hardwood floors & access to a wrap-around balcony w/ picturesque Western views. The chef's kitchen is equipped w/ granite countertops, SS appliances, a high-end refrigerator & dishwasher, a utility closet & plenty of storage. Comfort abounds in the primary retreat w/ 2 sizable walk-in closets, a private balcony & an ensuite bath w/ a dual sink vanity, an alcove tub & shower. Enjoy access to full-service amenities including 24/7 concierge, valet, tennis courts, a fitness center, a clubroom, a pool w/ jacuzzi, assigned parking & a storage unit. A coveted location w/ close proximity to major freeways, green spaces & endless entertainment, shopping & food options in Uptown Park, River Oaks & more!
Last Agent to Sell the Property
Keller Williams Memorial License #0726602 Listed on: 08/15/2023

Property Details
Home Type
- Condominium
Est. Annual Taxes
- $8,345
Year Built
- Built in 1983
HOA Fees
- $1,981 Monthly HOA Fees
Interior Spaces
- 1,955 Sq Ft Home
- Wet Bar
- Crown Molding
- Ceiling Fan
- Window Treatments
- Formal Entry
- Family Room Off Kitchen
- Living Room
- Breakfast Room
- Dining Room
- Utility Room
- Home Gym
- Views to the West
- Security System Owned
Kitchen
- Convection Oven
- Electric Oven
- Electric Cooktop
- Microwave
- Dishwasher
- Granite Countertops
- Pots and Pans Drawers
- Disposal
Flooring
- Wood
- Tile
Bedrooms and Bathrooms
- 2 Bedrooms
- 2 Full Bathrooms
- Double Vanity
- Single Vanity
- Soaking Tub
- Bathtub with Shower
- Separate Shower
Laundry
- Dryer
- Washer
Parking
- 2 Car Garage
- Garage Door Opener
- Additional Parking
- Controlled Entrance
Eco-Friendly Details
- Energy-Efficient Windows with Low Emissivity
- Energy-Efficient Thermostat
Outdoor Features
- Balcony
- Terrace
- Outdoor Storage
Schools
- School At St George Place Elementary School
- Tanglewood Middle School
- Wisdom High School
Utilities
- Central Heating and Cooling System
- Programmable Thermostat
Community Details
Overview
- Association fees include common area insurance, clubhouse, cable TV, ground maintenance, maintenance structure, partial utilities, recreation facilities, sewer, trash, valet, water
- Bristol Owners Association
- The Bristol Condos
- Bristol Condo Subdivision
Amenities
- Concierge
- Doorman
- Valet Parking
- Trash Chute
- Elevator
Recreation
- Tennis Courts
Security
- Security Guard
- Fire and Smoke Detector
- Fire Sprinkler System
Ownership History
Purchase Details
Home Financials for this Owner
Home Financials are based on the most recent Mortgage that was taken out on this home.Purchase Details
Home Financials for this Owner
Home Financials are based on the most recent Mortgage that was taken out on this home.Purchase Details
Home Financials for this Owner
Home Financials are based on the most recent Mortgage that was taken out on this home.Purchase Details
Purchase Details
Home Financials for this Owner
Home Financials are based on the most recent Mortgage that was taken out on this home.Purchase Details
Home Financials for this Owner
Home Financials are based on the most recent Mortgage that was taken out on this home.Purchase Details
Home Financials for this Owner
Home Financials are based on the most recent Mortgage that was taken out on this home.Similar Homes in Houston, TX
Home Values in the Area
Average Home Value in this Area
Purchase History
| Date | Type | Sale Price | Title Company |
|---|---|---|---|
| Warranty Deed | -- | Old Republic National Title In | |
| Vendors Lien | -- | Chicago Title | |
| Special Warranty Deed | -- | Chicago Title | |
| Trustee Deed | $446,310 | None Available | |
| Warranty Deed | -- | None Available | |
| Vendors Lien | -- | None Available | |
| Vendors Lien | -- | Stewart Title Company |
Mortgage History
| Date | Status | Loan Amount | Loan Type |
|---|---|---|---|
| Previous Owner | $300,000 | New Conventional | |
| Previous Owner | $158,000 | Adjustable Rate Mortgage/ARM | |
| Previous Owner | $50,000 | Credit Line Revolving | |
| Previous Owner | $196,900 | New Conventional | |
| Previous Owner | $196,000 | Purchase Money Mortgage | |
| Previous Owner | $129,000 | Purchase Money Mortgage | |
| Previous Owner | $516,000 | Purchase Money Mortgage | |
| Previous Owner | $1,500,000 | Purchase Money Mortgage |
Property History
| Date | Event | Price | Change | Sq Ft Price |
|---|---|---|---|---|
| 10/31/2023 10/31/23 | Sold | -- | -- | -- |
| 10/19/2023 10/19/23 | Pending | -- | -- | -- |
| 08/15/2023 08/15/23 | For Sale | $419,900 | +8.0% | $215 / Sq Ft |
| 01/21/2021 01/21/21 | Sold | -- | -- | -- |
| 12/22/2020 12/22/20 | Pending | -- | -- | -- |
| 11/12/2020 11/12/20 | For Sale | $388,794 | -- | $199 / Sq Ft |
Tax History Compared to Growth
Tax History
| Year | Tax Paid | Tax Assessment Tax Assessment Total Assessment is a certain percentage of the fair market value that is determined by local assessors to be the total taxable value of land and additions on the property. | Land | Improvement |
|---|---|---|---|---|
| 2024 | $7,292 | $348,527 | $66,220 | $282,307 |
| 2023 | $7,292 | $379,000 | $79,358 | $299,642 |
| 2022 | $8,345 | $379,000 | $79,358 | $299,642 |
| 2021 | $8,982 | $385,401 | $73,226 | $312,175 |
| 2020 | $9,333 | $385,401 | $73,226 | $312,175 |
| 2019 | $9,603 | $391,617 | $74,407 | $317,210 |
| 2018 | $9,567 | $378,682 | $71,950 | $306,732 |
| 2017 | $10,024 | $396,432 | $75,322 | $321,110 |
| 2016 | $10,024 | $396,432 | $75,322 | $321,110 |
| 2015 | $4,570 | $396,432 | $75,322 | $321,110 |
| 2014 | $4,570 | $392,497 | $74,574 | $317,923 |
Agents Affiliated with this Home
-
Violet Brooks

Seller's Agent in 2023
Violet Brooks
Keller Williams Memorial
(713) 461-9393
7 in this area
81 Total Sales
-
Elouise Margita
E
Buyer's Agent in 2023
Elouise Margita
Coldwell Banker Realty - Sugar Land
(713) 582-4885
6 in this area
28 Total Sales
-
Michael McSorley

Seller's Agent in 2021
Michael McSorley
Keller Williams Memorial
(281) 217-7047
1 in this area
32 Total Sales
About The Bristol
Map
Source: Houston Association of REALTORS®
MLS Number: 9836221
APN: 1158340200002
- 3350 Mccue Rd Unit 603
- 3350 Mccue Rd Unit 1504
- 3350 Mccue Rd Unit 1901
- 3350 Mccue Rd Unit 2404
- 3350 Mccue Rd Unit 702
- 3350 Mccue Rd Unit 904
- 3350 Mccue Rd Unit 1703
- 3350 Mccue Rd Unit 2602
- 3350 Mccue Rd Unit 404
- 3350 Mccue Rd Unit 2203
- 3505 Sage Rd Unit 2804
- 3505 Sage Rd Unit 1206
- 3505 Sage Rd Unit 1809
- 3505 Sage Rd Unit 1807
- 3505 Sage Rd Unit 2405
- 3505 Sage Rd Unit 602
- 3505 Sage Rd Unit 1108
- 3505 Sage Rd Unit 1001
- 3505 Sage Rd Unit 2106
- 3505 Sage Rd Unit 2710
