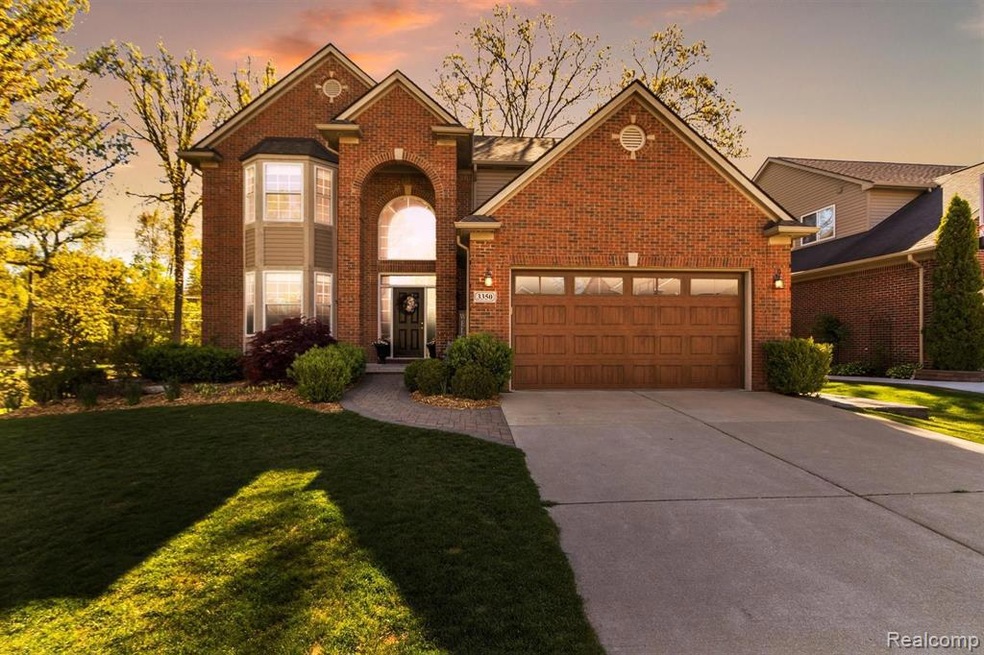
$699,900
- 4 Beds
- 4.5 Baths
- 2,807 Sq Ft
- 3105 Talbot Dr
- Troy, MI
Welcome to this beautifully maintained, move-in ready ranch-style home,thoughtfully designed for both comfort and style. Featuring an open-concept layoutand soaring 10-foot ceilings in the main living area, this home offers a bright,spacious atmosphere perfect for everyday living and entertaining. The elegantlimestone flooring in the foyer and hallways adds a refined touch from the momentyou step
Rebeca Muscas Max Broock, REALTORS®-Bloomfield Hills
