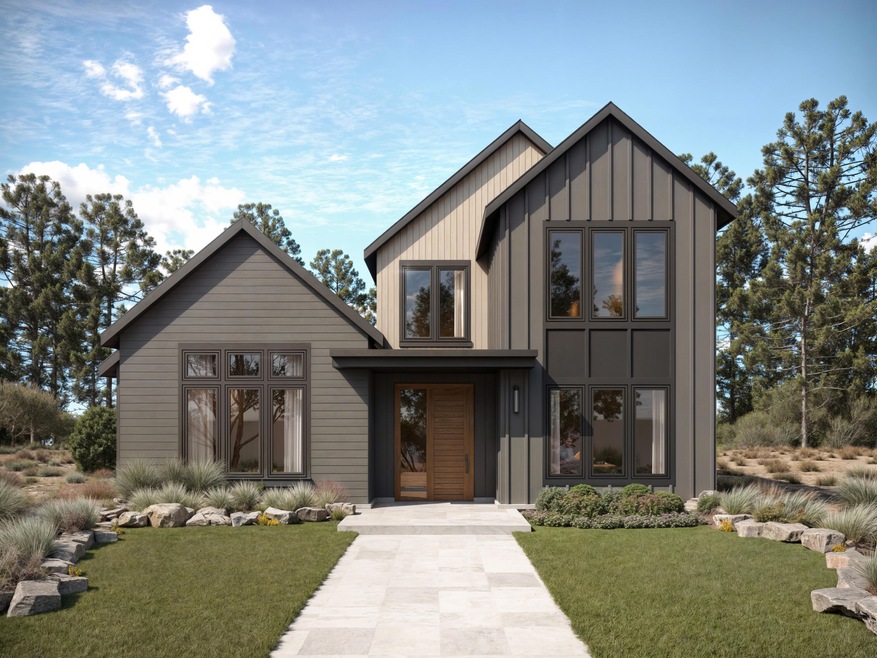
3350 NW Leavitt Ln Unit Lot 274 Bend, OR 97703
Summit West NeighborhoodEstimated payment $12,049/month
Highlights
- New Construction
- Open Floorplan
- Territorial View
- William E. Miller Elementary School Rated A-
- Earth Advantage Certified Home
- Wood Flooring
About This Home
Experience refined living in this beautifully crafted American Farmhouse by Structure Development NW, perfectly positioned in Bend's sought-after Discovery West neighborhood. Blending classic charm with modern sophistication, this home features an open-concept layout centered around a warm, inviting great room with a cozy fireplace. The chef's kitchen is a showstopper, with a sprawling island, premium appliances, walk-in pantry, and adjacent dining area—ideal for everyday living and entertaining. The main-level primary suite offers a peaceful retreat with a tiled shower and generous walk-in closet. A dedicated office, powder room, mudroom, and laundry add daily convenience. Upstairs, discover two guest bedrooms, a full bath, and a versatile bonus room that easily doubles as a fourth bedroom. Enjoy outdoor living on the covered patio in the landscaped, fenced yard. A spacious 3-car garage includes a tall third bay with a 10' door—perfect for your Sprinter van or adventure gear.
Home Details
Home Type
- Single Family
Year Built
- Built in 2025 | New Construction
Lot Details
- 8,276 Sq Ft Lot
- Fenced
- Drip System Landscaping
- Level Lot
- Front and Back Yard Sprinklers
- Property is zoned RS, RS
HOA Fees
- $33 Monthly HOA Fees
Parking
- 3 Car Attached Garage
- Alley Access
- Garage Door Opener
- Driveway
Property Views
- Territorial
- Neighborhood
Home Design
- Home is estimated to be completed on 8/28/25
- Stem Wall Foundation
- Frame Construction
- Composition Roof
Interior Spaces
- 2,919 Sq Ft Home
- 2-Story Property
- Open Floorplan
- Wired For Sound
- Wired For Data
- Built-In Features
- Gas Fireplace
- Double Pane Windows
- Vinyl Clad Windows
- Mud Room
- Great Room with Fireplace
- Home Office
- Bonus Room
- Laundry Room
Kitchen
- Eat-In Kitchen
- Walk-In Pantry
- Range with Range Hood
- Microwave
- Dishwasher
- Kitchen Island
- Solid Surface Countertops
- Disposal
Flooring
- Wood
- Carpet
- Tile
Bedrooms and Bathrooms
- 4 Bedrooms
- Primary Bedroom on Main
- Linen Closet
- Walk-In Closet
- Double Vanity
- Bathtub with Shower
- Bathtub Includes Tile Surround
Home Security
- Smart Thermostat
- Carbon Monoxide Detectors
- Fire and Smoke Detector
Eco-Friendly Details
- Earth Advantage Certified Home
- Pre-Wired For Photovoltaic Solar
- Smart Irrigation
Outdoor Features
- Covered Patio or Porch
Schools
- William E Miller Elementary School
- Pacific Crest Middle School
- Summit High School
Utilities
- Forced Air Zoned Heating and Cooling System
- Heating System Uses Natural Gas
- Natural Gas Connected
- Tankless Water Heater
- Fiber Optics Available
- Cable TV Available
Listing and Financial Details
- Tax Lot 05311
- Assessor Parcel Number 290651
Community Details
Overview
- Built by Structure Development NW LLC
- Discovery West Phase 6 & 7 Subdivision
Recreation
- Park
- Trails
Security
- Building Fire-Resistance Rating
Map
Home Values in the Area
Average Home Value in this Area
Property History
| Date | Event | Price | Change | Sq Ft Price |
|---|---|---|---|---|
| 05/23/2025 05/23/25 | For Sale | $1,875,500 | -- | $643 / Sq Ft |
Similar Homes in Bend, OR
Source: Oregon Datashare
MLS Number: 220202457
- 3318 NW Leavitt Ln
- 3334 NW Leavitt Ln Unit 265
- 3359 NW Leavitt Ln Unit Lot 269
- 3326 NW Leavitt Ln Unit Lot 263
- 3358 NW Leavitt Ln
- 3354 NW Leavitt Ln Unit Lot 275
- 3325 NW Leavitt Ln
- 3371 NW Leavitt Ln Unit Lot 272
- 3190 NW Strickland Way Unit 197
- 1259 NW Stanhope Way Unit Lot 252
- 3186 NW Strickland Way
- 1247 NW Stanhope Way Unit Lot 249
- 3338 NW Leavitt Ln Unit Lot 266
- 3227 NW Strickland Way
- 3231 NW Strickland Way
- 3162 NW Strickland Way
- 3444 NW Sullivan Ave
- 3340 NW Celilo Ln Unit Lot 146
- 3300 NW Celilo Ln
- 3308 NW Celilo Ln Unit Lot 153
- 3001 NW Clearwater Dr
- 3062 NW Kelly Hill Ct
- 2528 NW Campus Village Way
- 2468 NW Marken St
- 1862 NW Shevlin Park Rd
- 1797 SW Chandler Ave
- 1609 SW Chandler Ave
- 210 SW Century
- 515 SW Century Dr
- 19337 S W Laurelhurst Way
- 144 SW Crowell Way
- 954 SW Emkay Dr
- 801 SW Bradbury Way
- 545 NW Portland Ave
- 310 SW Industrial Way
- 641 SW Peak View Place
- 114 NW Delaware Ave Unit B
- 1565 NW Wall St Unit Bend
- 61354 Blakely Rd
- 2320 NW Lakeside Place






