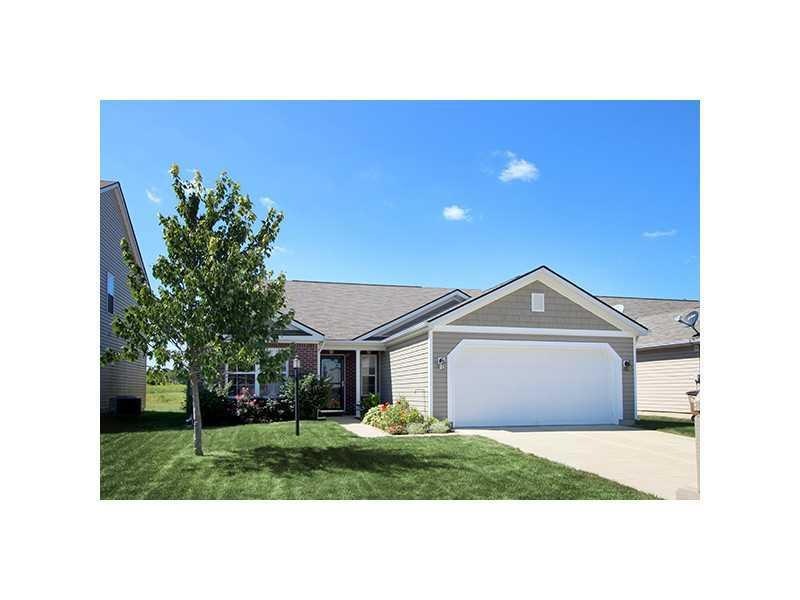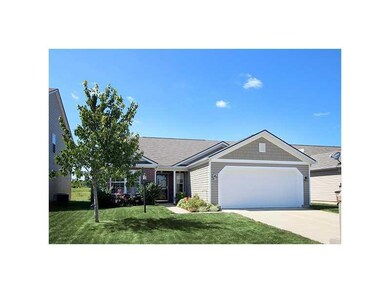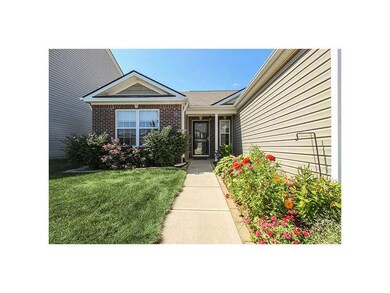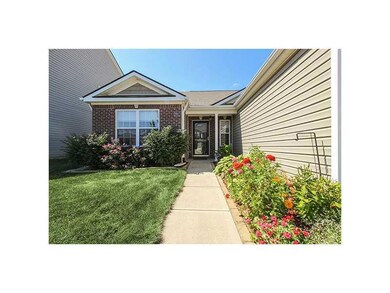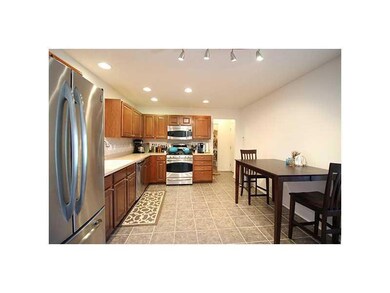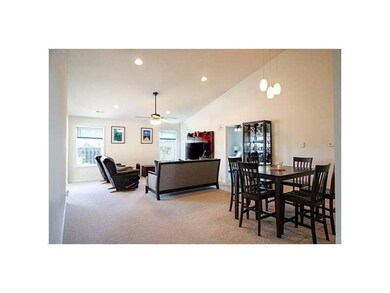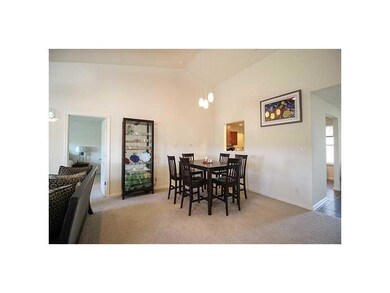
3350 Park View Dr Columbus, IN 47201
Highlights
- Ranch Style House
- Hiking Trails
- Eat-In Kitchen
- Southside Elementary School Rated A-
- 2 Car Attached Garage
- Walk-In Closet
About This Home
As of April 2018Beautiful 3 BR 2 BA open concept home. Interior features a large kitchen with pantry, large living room/dining room combo w/ vaulted ceilings, split floorplan that has master bedroom w/ double bowl vanity in the bath on one side and 2 bedrooms on the other, walk-in closets, and extra den or sunroom. Front features a covered entry with beautiful landscaping. Full privacy fenced back yard w/ concrete patio for entertaining. Not incl- Fridge, w/d, freezer, gar shelves, softener, & curtains.
Last Agent to Sell the Property
Angela Jost
Spoon Real Estate, LLC Brokerage Email: ajost@spoonrealestate.com Listed on: 09/08/2015
Home Details
Home Type
- Single Family
Est. Annual Taxes
- $514
Year Built
- Built in 2009
Lot Details
- 6,240 Sq Ft Lot
- Landscaped with Trees
HOA Fees
- $28 Monthly HOA Fees
Parking
- 2 Car Attached Garage
Home Design
- Ranch Style House
- Slab Foundation
- Vinyl Construction Material
Interior Spaces
- 1,616 Sq Ft Home
- Window Screens
- Combination Dining and Living Room
- Fire and Smoke Detector
Kitchen
- Eat-In Kitchen
- Gas Oven
- Range Hood
- Microwave
- Dishwasher
- Disposal
Bedrooms and Bathrooms
- 3 Bedrooms
- Walk-In Closet
- 2 Full Bathrooms
Utilities
- Forced Air Heating System
- Heat Pump System
- Electric Water Heater
Listing and Financial Details
- Legal Lot and Block 434 / 4
- Assessor Parcel Number 038503130000106005
Community Details
Overview
- Association fees include home owners
- Shadow Creek Farms Subdivision
Recreation
- Hiking Trails
Ownership History
Purchase Details
Home Financials for this Owner
Home Financials are based on the most recent Mortgage that was taken out on this home.Purchase Details
Home Financials for this Owner
Home Financials are based on the most recent Mortgage that was taken out on this home.Purchase Details
Similar Homes in Columbus, IN
Home Values in the Area
Average Home Value in this Area
Purchase History
| Date | Type | Sale Price | Title Company |
|---|---|---|---|
| Deed | $171,000 | -- | |
| Warranty Deed | $171,000 | Security Title Services | |
| Warranty Deed | -- | Hamilton National Title | |
| Warranty Deed | -- | None Available |
Property History
| Date | Event | Price | Change | Sq Ft Price |
|---|---|---|---|---|
| 04/17/2018 04/17/18 | Sold | $171,000 | +0.6% | $106 / Sq Ft |
| 03/10/2018 03/10/18 | Pending | -- | -- | -- |
| 03/06/2018 03/06/18 | For Sale | $169,900 | +21.4% | $105 / Sq Ft |
| 04/25/2016 04/25/16 | Off Market | $140,000 | -- | -- |
| 01/26/2016 01/26/16 | Sold | $140,000 | +0.4% | $87 / Sq Ft |
| 12/14/2015 12/14/15 | Pending | -- | -- | -- |
| 12/01/2015 12/01/15 | Price Changed | $139,400 | -3.1% | $86 / Sq Ft |
| 11/17/2015 11/17/15 | For Sale | $143,800 | 0.0% | $89 / Sq Ft |
| 09/12/2015 09/12/15 | Pending | -- | -- | -- |
| 09/08/2015 09/08/15 | For Sale | $143,800 | -- | $89 / Sq Ft |
Tax History Compared to Growth
Tax History
| Year | Tax Paid | Tax Assessment Tax Assessment Total Assessment is a certain percentage of the fair market value that is determined by local assessors to be the total taxable value of land and additions on the property. | Land | Improvement |
|---|---|---|---|---|
| 2024 | $3,639 | $213,000 | $52,800 | $160,200 |
| 2023 | $2,301 | $204,300 | $52,800 | $151,500 |
| 2022 | $2,127 | $187,800 | $52,800 | $135,000 |
| 2021 | $1,881 | $165,400 | $30,400 | $135,000 |
| 2020 | $1,879 | $166,600 | $30,400 | $136,200 |
| 2019 | $1,634 | $151,600 | $30,400 | $121,200 |
| 2018 | $1,520 | $141,800 | $30,400 | $111,400 |
| 2017 | $1,360 | $129,600 | $18,200 | $111,400 |
| 2016 | $1,261 | $121,600 | $14,600 | $107,000 |
| 2014 | $559 | $119,600 | $14,600 | $105,000 |
Agents Affiliated with this Home
-

Seller's Agent in 2018
John Wischmeier
eXp Realty LLC
(812) 344-3480
170 Total Sales
-
P
Buyer's Agent in 2018
Paul Furber
Carpenter, REALTORS®
(812) 350-6453
54 Total Sales
-
A
Seller's Agent in 2016
Angela Jost
Spoon Real Estate, LLC
Map
Source: MIBOR Broker Listing Cooperative®
MLS Number: 21375251
APN: 03-85-03-130-000.106-005
- 2416 Meadow Bend Dr
- 2502 Creekland Dr
- 2449 Orchard Creek Dr
- 2302 Middle View Dr
- 2369 Orchard Creek Dr
- 2421 Creek Bank Dr
- 2401 Creek Bank Dr
- 2327 Creekland Dr
- 2282 Creekland Dr
- 2201 Creek Bank Dr
- 3367 Rolling Knoll Ln
- 2545 Coneflower Ct
- 3184 Rolling Hill Dr
- 2756 Bluebell Ct E
- 2101 Shadow Fox Dr
- 2838 Violet Ct W
- 3101 Red Fox Cir
- 2536 Daffodil Ct E
- 2533 Violet Way
- 2017 Shadow Creek Blvd
