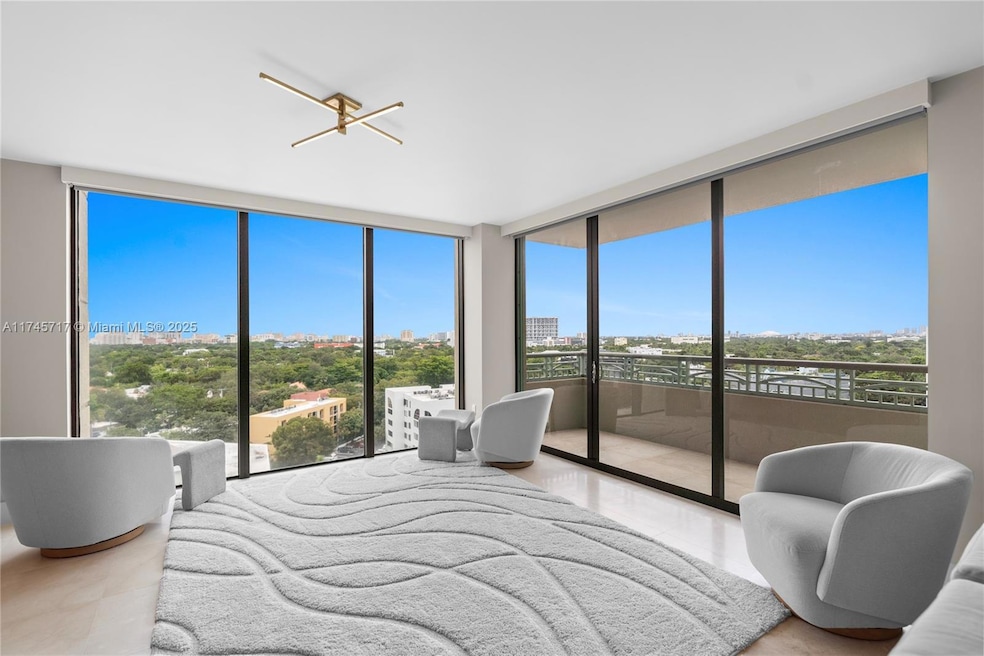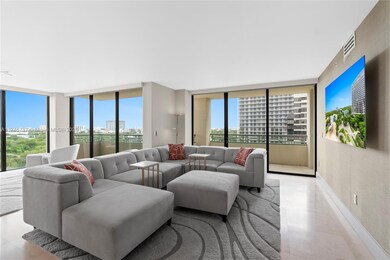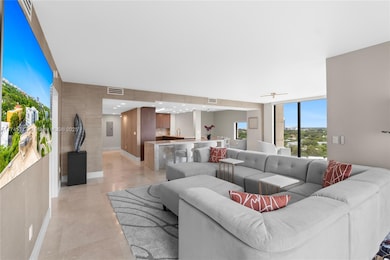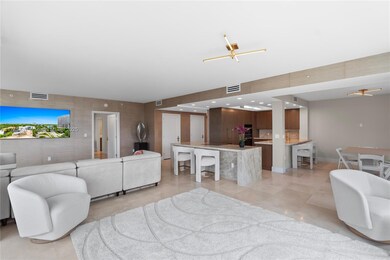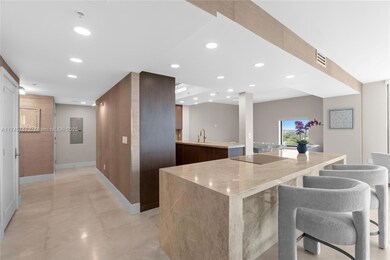3350 SW 27th Ave Unit 1006 Miami, FL 33133
Northeast Coconut Grove NeighborhoodHighlights
- Full Time Lobby Attendant
- Property Fronts a Bay or Harbor
- Fitness Center
- Coconut Grove Elementary School Rated A
- Bar or Lounge
- Security Service
About This Home
*Short Term Available* Fully redesigned in a gut renovation by a top architect/designer, completed in August 2024 with ultra-high-end finishes:
• Open kitchen with quartzite waterfall island, Miele appliances & custom cabinetry
• Matte marble floors throughout, including the balcony
• Designer details – premium lighting, plumbing fixtures & natural grasscloth wall coverings
• Smart luxury – electronic shades, blackout in bedrooms
• HVAC, tankless water heater & contemporary air vents
• Gorgeous open views & abundant natural light
• Move-in ready with tasteful, minimalist designer furnishings
• A rare opportunity for flawless, turn-key living at The Ritz-Carlton.
Condo Details
Home Type
- Condominium
Est. Annual Taxes
- $10,965
Year Built
- Built in 2002
Lot Details
- Property Fronts a Bay or Harbor
- Northwest Facing Home
Parking
- 1 Car Attached Garage
- Automatic Garage Door Opener
- Guest Parking
- Assigned Parking
- Secure Parking
Home Design
- Concrete Block And Stucco Construction
Interior Spaces
- 2,028 Sq Ft Home
- Furnished
- Drapes & Rods
- Combination Dining and Living Room
- Home Theater
- Den
- Marble Flooring
- Door Monitored By TV
- Property Views
Kitchen
- Built-In Self-Cleaning Oven
- Electric Range
- Microwave
- Ice Maker
- Dishwasher
- Snack Bar or Counter
- Disposal
Bedrooms and Bathrooms
- 2 Bedrooms
- Closet Cabinetry
Laundry
- Dryer
- Washer
Pool
- Heated Pool
- Outdoor Pool
Additional Features
- Balcony
- Central Heating and Cooling System
Listing and Financial Details
- Property Available on 5/1/25
- Assessor Parcel Number 01-41-21-231-0670
Community Details
Overview
- No Home Owners Association
- High-Rise Condominium
- The Executive Residences Condos
- The Executive Residences,Ritz Carlton Subdivision
- The community has rules related to no recreational vehicles or boats, no trucks or trailers
- 22-Story Property
Amenities
- Full Time Lobby Attendant
- Sauna
- Clubhouse
- Bar or Lounge
- Elevator
Recreation
- Fitness Center
- Community Pool
Pet Policy
- No Pets Allowed
Security
- Security Service
- Card or Code Access
- Fire and Smoke Detector
- Fire Sprinkler System
Map
Source: MIAMI REALTORS® MLS
MLS Number: A11745717
APN: 01-4121-231-0670
- 3350 SW 27th Ave Unit 2201
- 3400 SW 27th Ave Unit 1102
- 3400 SW 27th Ave Unit 1506
- 3400 SW 27th Ave Unit 303
- 3400 SW 27th Ave Unit 605
- 3400 SW 27th Ave Unit 1107
- 3400 SW 27th Ave Unit 1902
- 3400 SW 27th Ave Unit 302
- 3400 SW 27th Ave Unit 704
- 3400 SW 27th Ave Unit 2202
- 3400 SW 27th Ave Unit 602
- 2669 S Bayshore Dr Unit 804N
- 2669 S Bayshore Dr Unit 1503-N
- 2669 S Bayshore Dr Unit PH1-N
- 2669 S Bayshore Dr Unit 1403N
- 2669 S Bayshore Dr Unit 801N
- 2675 S Bayshore Dr Unit 602-S
- 2675 S Bayshore Dr Unit 1602S
- 2699 S Bayshore Dr Unit 1202
- 2821 S Bayshore Dr Unit 20AB
