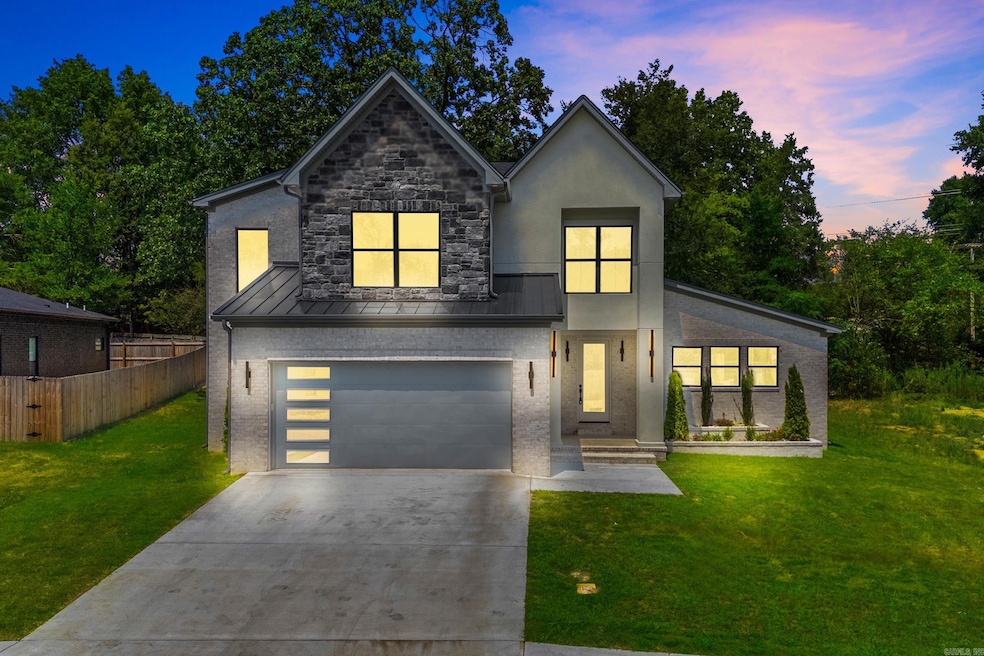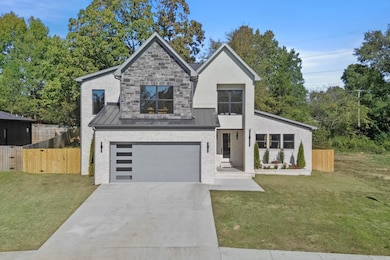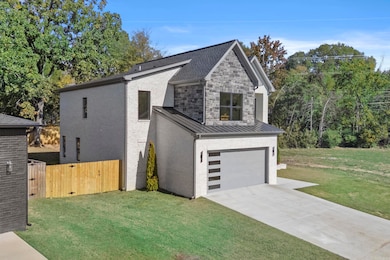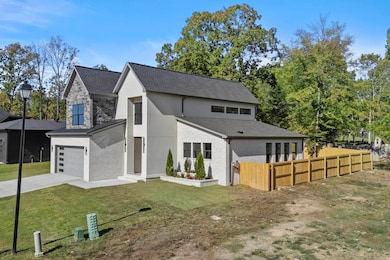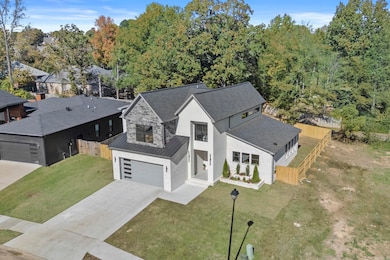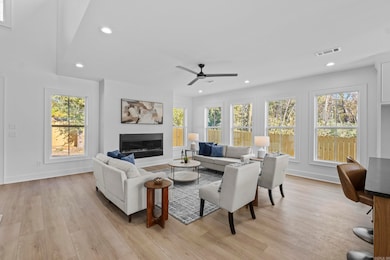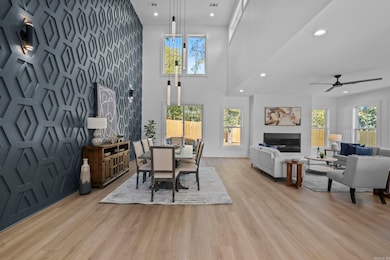3350 Sylvia Springs Dr Conway, AR 72034
Southwest Conway NeighborhoodEstimated payment $2,929/month
Highlights
- Safe Room
- New Construction
- Vaulted Ceiling
- Jim Stone Elementary School Rated A-
- Craftsman Architecture
- Porch
About This Home
Welcome to this stunning, newly constructed home that beautifully blends modern design with comfortable living. Spanning a generous 2,732 square feet, this home is a testament to thoughtful planning and tasteful finishes. As you step inside, you're greeted by a spacious open floor plan that seamlessly connects the living spaces. The home boasts 4 well-appointed bedrooms and 3 1/2 bathrooms, providing ample space. The heart of the home is undoubtedly the living room, where a charming fireplace serves as the focal point. It's the perfect spot for cozy gatherings and memorable evenings. The home's custom touches are evident throughout, adding a unique charm and character. Luxury upgrades elevate the home's appeal. The vaulted ceiling adds a sense of grandeur and spaciousness, while the stainless-steel appliances and soft close cabinets in the kitchen combine functionality with style. There is an abundance of storage spaces thoughtfully incorporated into the design. The two-car garage provides secure parking and additional storage, while the walk-in closets in the bedrooms offer convenient organization options. It is also Fenced for more privacy! Come see it today! Agents see remarks.
Home Details
Home Type
- Single Family
Est. Annual Taxes
- $304
Year Built
- Built in 2025 | New Construction
Lot Details
- 0.28 Acre Lot
- Wood Fence
- Level Lot
Parking
- 2 Car Garage
Home Design
- Craftsman Architecture
- Contemporary Architecture
- Brick Exterior Construction
- Slab Foundation
- Rock and Frame
- Brick Frame
- Architectural Shingle Roof
- Ridge Vents on the Roof
- Metal Roof
- Stucco Exterior
Interior Spaces
- 2,732 Sq Ft Home
- 2-Story Property
- Sheet Rock Walls or Ceilings
- Vaulted Ceiling
- Ceiling Fan
- Fireplace With Gas Starter
- Low Emissivity Windows
- Insulated Windows
- Insulated Doors
- Combination Dining and Living Room
- Luxury Vinyl Tile Flooring
Kitchen
- Breakfast Bar
- Gas Range
- Dishwasher
- Disposal
Bedrooms and Bathrooms
- 4 Bedrooms
- Walk-In Closet
- Walk-in Shower
Laundry
- Laundry Room
- Washer and Electric Dryer Hookup
Home Security
- Safe Room
- Fire and Smoke Detector
Outdoor Features
- Patio
- Porch
Schools
- Marguerite Vann Elementary School
- Ruth Doyle Middle School
- Conway High School
Utilities
- High Efficiency Air Conditioning
- Central Heating and Cooling System
- Tankless Water Heater
- Gas Water Heater
Listing and Financial Details
- Builder Warranty
Map
Home Values in the Area
Average Home Value in this Area
Tax History
| Year | Tax Paid | Tax Assessment Tax Assessment Total Assessment is a certain percentage of the fair market value that is determined by local assessors to be the total taxable value of land and additions on the property. | Land | Improvement |
|---|---|---|---|---|
| 2025 | $304 | $6,000 | $6,000 | -- |
| 2024 | $304 | $6,000 | $6,000 | $0 |
| 2023 | $329 | $6,500 | $6,500 | $0 |
| 2022 | $329 | $0 | $0 | $0 |
Property History
| Date | Event | Price | List to Sale | Price per Sq Ft | Prior Sale |
|---|---|---|---|---|---|
| 08/18/2025 08/18/25 | For Sale | $549,900 | +797.3% | $201 / Sq Ft | |
| 05/30/2024 05/30/24 | Sold | $61,285 | 0.0% | -- | View Prior Sale |
| 05/30/2024 05/30/24 | Pending | -- | -- | -- | |
| 05/30/2024 05/30/24 | For Sale | $61,285 | -- | -- |
Source: Cooperative Arkansas REALTORS® MLS
MLS Number: 25032923
APN: 711-12211-029
- 115 Willow Springs Dr
- 145 Willow Springs Dr
- 150 Magnolia Springs Dr
- 3495 Cutter Ridge Rd
- 12 Chester Cove
- 1 Manchester Dr
- 665 S Hogan Ln
- 3600 Dave Ward Dr
- 3107 Stermer Rd
- 2925 Orchard View Dr
- 3910 Orchard Heights Dr
- 2915 Orchard View Dr
- 3237 College Ave
- 387 Pippinpost Dr
- 4690 College Ave
- 00 College Ave
- 3955 College Ave
- 297 Southwick Cove
- Lot 2 Goddard Addition Hogan Ln
- 950 Mattison Rd
- 901 S Salem Rd
- 2801 Timberpeg Ct
- 2840 Dave Ward Dr
- 2730 Dave Ward Dr
- 1313 Mcnutt Rd
- 120 Oaklawn Dr
- 2600 College Ave
- 2512 W Martin St
- 831 Nutters Chapel Rd
- 2215 Dave Ward Dr
- 1600 Westlake Dr
- 1601 Hogan Ln
- 300 S Donaghey Ave
- 835 S Donaghey Ave
- 3300 Pebble Beach Rd
- 1025 S Donaghey Ave
- 1705 S Salem Rd
- 105 Mitchell St
- 1930 College Ave
- 2119 Duncan St
