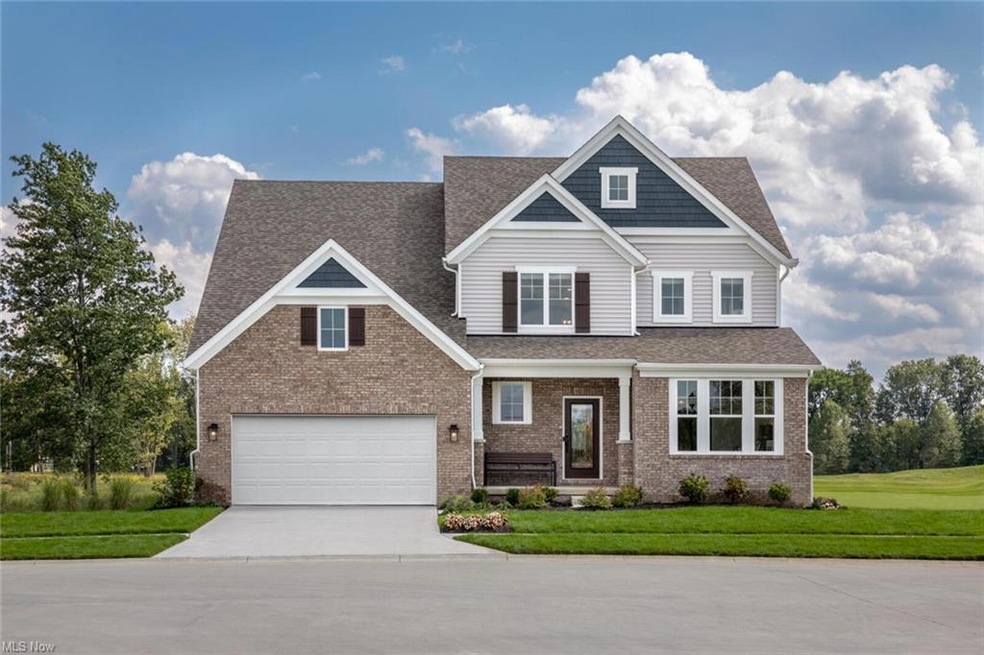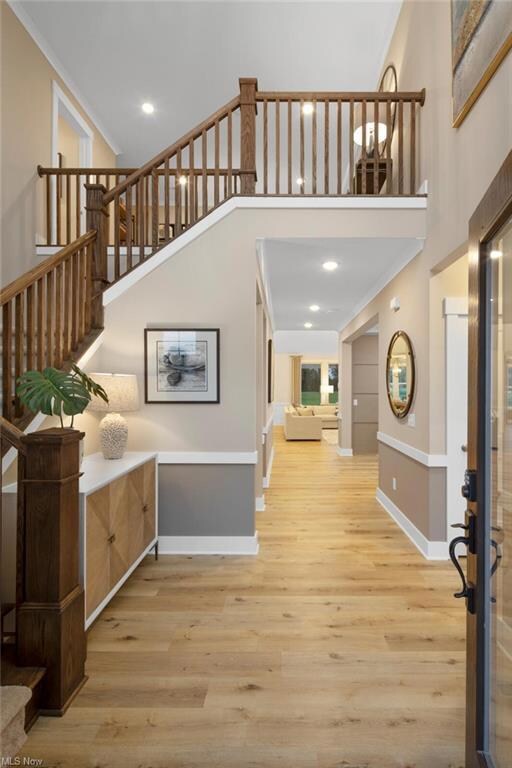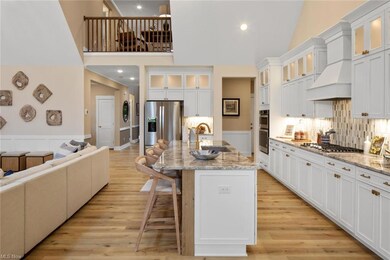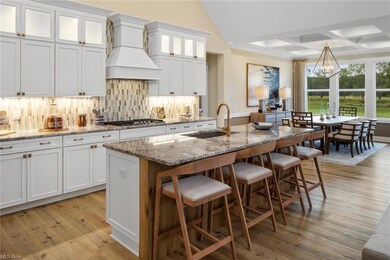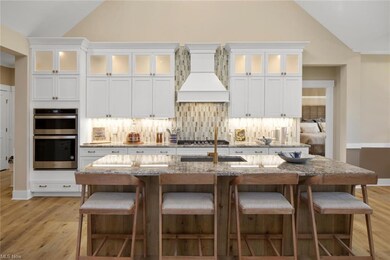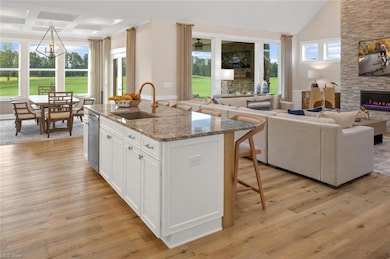
Highlights
- Health Club
- On Golf Course
- Cape Cod Architecture
- Avon East Elementary School Rated A-
- New Construction
- 2 Fireplaces
About This Home
As of April 2025Spectacular Drees Homes Cohen Model Home now available for purchase. This luxurious home has been wowing visitors and now it can be yours! Beautiful well-appointed kitchen features white cabinets, deluxe appliances and luxury granite surfaces. Family room with show-stopping fireplace and vaulted ceiling is perfect for entertaining. Large owner's suite with spa-like super shower and walk-in closet provides privacy and comfort. Enjoy the golf course view from your dining room and outdoor living area with fireplace and extended ground level patio. Two bedrooms upstairs, each with their own bathroom, join to a loft area and dormer overlooking the family room. Finished rec room, den and full bathroom in the basement creates another cozy gathering area. Closing anticipated for February.
Last Agent to Sell the Property
EXP Realty, LLC. License #411497 Listed on: 10/26/2022

Last Buyer's Agent
Non-Member Non-Member
Non-Member License #9999
Home Details
Home Type
- Single Family
Est. Annual Taxes
- $12,130
Year Built
- Built in 2021 | New Construction
Lot Details
- Lot Dimensions are 60x125
- On Golf Course
- Sprinkler System
HOA Fees
- $40 Monthly HOA Fees
Parking
- 2 Car Attached Garage
Home Design
- Cape Cod Architecture
- Colonial Architecture
- Brick Exterior Construction
- Asphalt Roof
- Vinyl Construction Material
Interior Spaces
- 2-Story Property
- 2 Fireplaces
- Golf Course Views
- Partially Finished Basement
- Basement Fills Entire Space Under The House
Kitchen
- Range
- Microwave
- Dishwasher
- Disposal
Bedrooms and Bathrooms
- 4 Bedrooms | 2 Main Level Bedrooms
Home Security
- Carbon Monoxide Detectors
- Fire and Smoke Detector
Outdoor Features
- Patio
- Porch
Utilities
- Forced Air Heating and Cooling System
- Heating System Uses Gas
Listing and Financial Details
- Assessor Parcel Number 04-00-025-000-595
Community Details
Overview
- Association fees include insurance
- Redtail Community
Recreation
- Golf Course Community
- Health Club
- Tennis Courts
- Community Pool
Ownership History
Purchase Details
Home Financials for this Owner
Home Financials are based on the most recent Mortgage that was taken out on this home.Purchase Details
Home Financials for this Owner
Home Financials are based on the most recent Mortgage that was taken out on this home.Purchase Details
Similar Homes in Avon, OH
Home Values in the Area
Average Home Value in this Area
Purchase History
| Date | Type | Sale Price | Title Company |
|---|---|---|---|
| Deed | $950,000 | None Listed On Document | |
| Warranty Deed | $780,000 | First American Title | |
| Special Warranty Deed | $1,640,000 | None Listed On Document | |
| Limited Warranty Deed | $1,640,000 | Providence Title Agency |
Mortgage History
| Date | Status | Loan Amount | Loan Type |
|---|---|---|---|
| Open | $600,000 | New Conventional |
Property History
| Date | Event | Price | Change | Sq Ft Price |
|---|---|---|---|---|
| 04/29/2025 04/29/25 | Sold | $950,000 | -13.6% | $177 / Sq Ft |
| 03/01/2025 03/01/25 | Pending | -- | -- | -- |
| 02/21/2025 02/21/25 | For Sale | $1,100,000 | +37.5% | $205 / Sq Ft |
| 02/03/2023 02/03/23 | Sold | $799,940 | 0.0% | $178 / Sq Ft |
| 12/19/2022 12/19/22 | Pending | -- | -- | -- |
| 12/12/2022 12/12/22 | Price Changed | $799,940 | -6.9% | $178 / Sq Ft |
| 11/14/2022 11/14/22 | Price Changed | $859,340 | +0.1% | $191 / Sq Ft |
| 10/26/2022 10/26/22 | For Sale | $858,434 | -- | $191 / Sq Ft |
Tax History Compared to Growth
Tax History
| Year | Tax Paid | Tax Assessment Tax Assessment Total Assessment is a certain percentage of the fair market value that is determined by local assessors to be the total taxable value of land and additions on the property. | Land | Improvement |
|---|---|---|---|---|
| 2024 | $12,130 | $246,747 | $63,000 | $183,747 |
| 2023 | $10,931 | $193,148 | $56,795 | $136,353 |
| 2022 | $10,830 | $193,148 | $56,795 | $136,353 |
| 2021 | $2,553 | $45,434 | $45,434 | $0 |
| 2020 | $0 | $43,730 | $43,730 | $0 |
Agents Affiliated with this Home
-
Terry Young

Seller's Agent in 2025
Terry Young
Keller Williams Greater Metropolitan
(216) 378-9618
4 in this area
1,356 Total Sales
-
Haley Turner

Buyer's Agent in 2025
Haley Turner
Howard Hanna
(234) 380-7654
5 in this area
374 Total Sales
-
Sylvia Incorvaia

Seller's Agent in 2023
Sylvia Incorvaia
EXP Realty, LLC.
(216) 316-1893
77 in this area
2,698 Total Sales
-
N
Buyer's Agent in 2023
Non-Member Non-Member
Non-Member
Map
Source: MLS Now
MLS Number: 4419295
APN: 04-00-025-000-595
- 33520 Samuel James Ln
- 33521 Samuel James Ln
- 33497 Lyons Gate Run
- 33505 Lyons Gate Run
- 4264 Saint Francis Ct
- 4601 Saint Joseph Way
- 32879 Heartwood Ave
- 4166 St Gregory Way
- S/L 637 St Gregory Way
- 33601 Saint Francis Dr
- 4124 St Gregory Way
- 4128 Saint Theresa Blvd
- 33616 Saint Francis Dr
- 32981 Mills Rd Unit G5
- 4310 Royal st George Dr
- 4118 St Gregory Way
- 33793 Crown Colony Dr
- 33810 Crown Colony Dr
- 33518 Silver Oak Dr
- 4454 Silver Oak Dr
