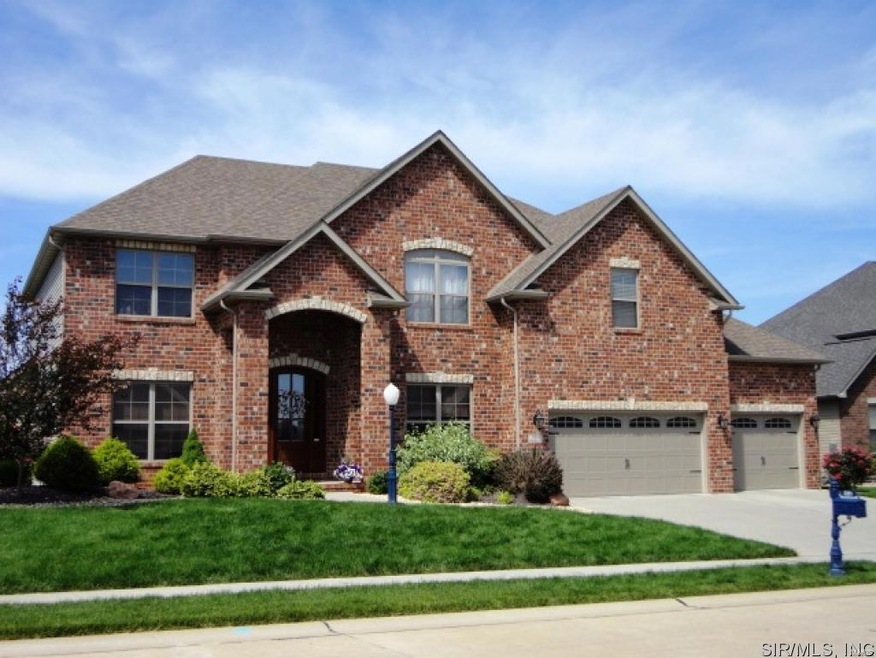
3351 Drysdale Ct Edwardsville, IL 62025
Estimated Value: $666,354 - $776,000
Highlights
- Deck
- Patio
- Fenced
- Liberty Middle School Rated A-
About This Home
As of September 2015LOCATION IS EVERYTHING! 5 Bedrooms, 5 full baths and a finished walkout lower level nestled on a large fenced lot in Ebbets Field. So close to schools, YMCA, shopping, dining & so much more! This spacious floor plan is loaded with upgrades; 2 story great room w/ stone fireplace; chef's delight kitchen w/ an impressive sized island, granite countertops, stainless steel appliances & butler's pantry; gorgeous hardwood flooring; extensive millwork adorning doorways;.and that's just the main floor. The master suite includes double walk-in closets & a luxurious spa-like bath. Three wonderfully sized bedrooms share a jack-n-jill bath & full bath amenity. The walkout lower level completes this masterpiece with a decked-out media room (all theatre rm items negotiable), family room, game room & wet bar. Discover the outdoors about the screened in deck or recently fenced back yard. Professional landscaping w/ irrigation system Washer Dryer stay, HSA Home Warranty w/ 7 Star Upgrade included.
Last Agent to Sell the Property
RE/MAX Alliance License #471000298 Listed on: 05/28/2015

Home Details
Home Type
- Single Family
Est. Annual Taxes
- $13,334
Year Built
- 2007
Lot Details
- Lot Dimensions are 88 x 135
- Fenced
Parking
- 3 Car Garage
Interior Spaces
- 4,302 Sq Ft Home
- Walk-Out Basement
Outdoor Features
- Deck
- Patio
Utilities
- Heating System Uses Gas
Listing and Financial Details
- Home Protection Policy
Ownership History
Purchase Details
Home Financials for this Owner
Home Financials are based on the most recent Mortgage that was taken out on this home.Purchase Details
Home Financials for this Owner
Home Financials are based on the most recent Mortgage that was taken out on this home.Purchase Details
Similar Homes in Edwardsville, IL
Home Values in the Area
Average Home Value in this Area
Purchase History
| Date | Buyer | Sale Price | Title Company |
|---|---|---|---|
| Hume Robert S | $480,500 | Abstracts & Titles Inc | |
| Topercer Ben J | $488,000 | Southern Illinois Real Estat | |
| Superior Home Builders Inc | -- | Southern Illinois Real Estat | |
| Carrington Custom Homes Inc | $81,500 | Southern Illinois Real Estat |
Mortgage History
| Date | Status | Borrower | Loan Amount |
|---|---|---|---|
| Open | Dalton Mark | $310,000 | |
| Closed | Hume Robert S | $417,001 | |
| Previous Owner | Superior Home Builders Inc | $390,105 |
Property History
| Date | Event | Price | Change | Sq Ft Price |
|---|---|---|---|---|
| 09/15/2015 09/15/15 | Sold | $515,000 | -6.3% | $120 / Sq Ft |
| 07/27/2015 07/27/15 | Pending | -- | -- | -- |
| 05/28/2015 05/28/15 | For Sale | $549,900 | -- | $128 / Sq Ft |
Tax History Compared to Growth
Tax History
| Year | Tax Paid | Tax Assessment Tax Assessment Total Assessment is a certain percentage of the fair market value that is determined by local assessors to be the total taxable value of land and additions on the property. | Land | Improvement |
|---|---|---|---|---|
| 2023 | $13,334 | $190,100 | $35,880 | $154,220 |
| 2022 | $13,334 | $175,730 | $33,170 | $142,560 |
| 2021 | $11,954 | $166,790 | $31,480 | $135,310 |
| 2020 | $13,796 | $185,460 | $30,650 | $154,810 |
| 2019 | $13,711 | $182,360 | $30,140 | $152,220 |
| 2018 | $13,493 | $174,170 | $28,780 | $145,390 |
| 2017 | $13,148 | $170,490 | $28,170 | $142,320 |
| 2016 | $11,903 | $170,490 | $28,170 | $142,320 |
| 2015 | $10,841 | $158,050 | $26,120 | $131,930 |
| 2014 | $10,841 | $155,620 | $26,120 | $129,500 |
| 2013 | $10,841 | $158,050 | $26,120 | $131,930 |
Agents Affiliated with this Home
-
Kathy Malawy

Seller's Agent in 2015
Kathy Malawy
RE/MAX
(618) 977-2803
43 in this area
166 Total Sales
-
Sharon Joiner

Buyer's Agent in 2015
Sharon Joiner
Coldwell Banker Brown Realtors
(618) 910-1977
17 in this area
37 Total Sales
Map
Source: MARIS MLS
MLS Number: MIS4407624
APN: 14-2-15-24-03-301-072
- 3328 Drysdale Ct
- 3355 Garvey Ln
- 7032 Koufax Ct
- 7036 Alston Ct
- 2608 Hunters Ridge
- 7048 Alston Ct
- 101 Knights Bridge Ln
- 2806 Hunters Crossing Dr
- 7121 Lost Oak Dr
- 3160 Birmingham Dr
- 14 Berry Patch Ln
- 7006 Missionary Ridge Ct
- 7142 Buckland Ct
- 33 W Southcrest Cir
- 2204 Little Round Top Dr
- 18 Julie Dr
- 0 Savannah Crossing Unit 23020001
- 3160 Ashley Dr
- 7066 Savannah Dr
- 3106 Ashley Dr
- 3351 Drysdale Ct
- 3355 Drysdale Ct
- 3347 Drysdale Ct
- 3340 Snider Dr
- 3348 Drysdale Ct
- 3341 Snider Dr
- 3334 Snider Dr
- 3343 Drysdale Ct
- 3352 Drysdale Ct
- 3344 Drysdale Ct
- 3324 Hershiser Ct
- 3323 Hershiser Ct
- 3356 Drysdale Ct
- 3359 Drysdale Ct
- 3330 Snider Dr
- 3337 Snider Dr
- 3339 Drysdale Ct
- 3340 Drysdale Ct
- 3333 Snider Dr
- 3326 Snider Dr
