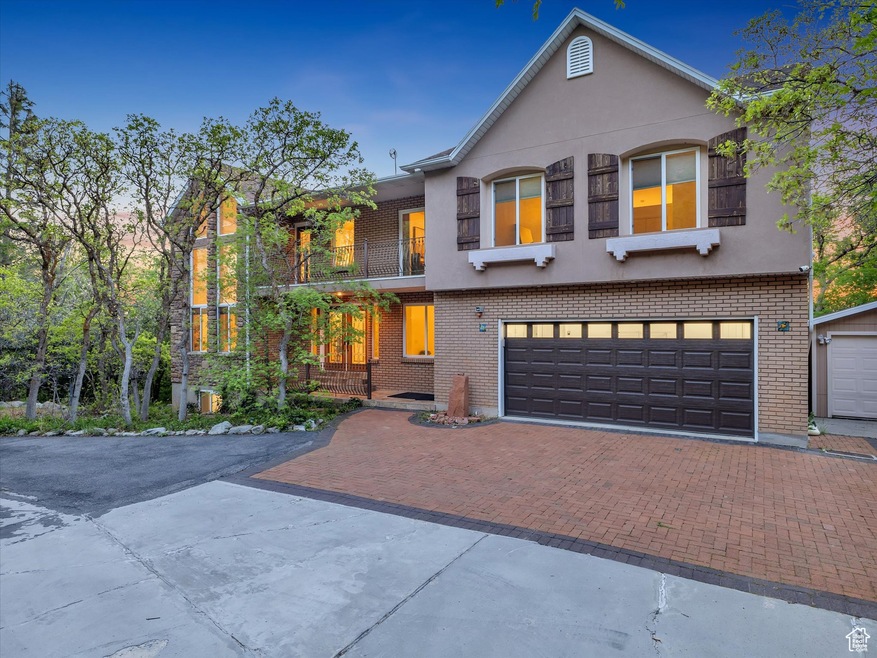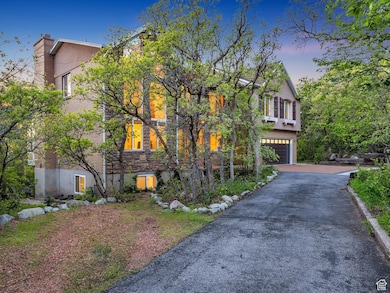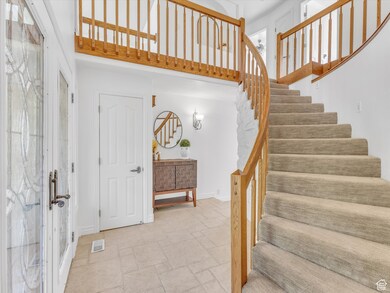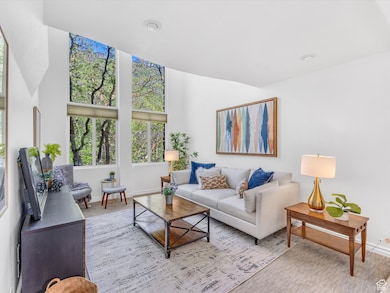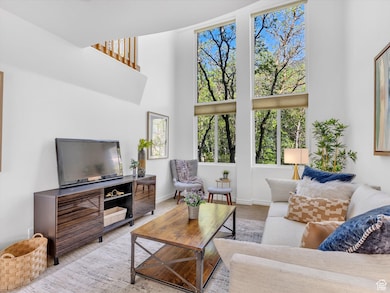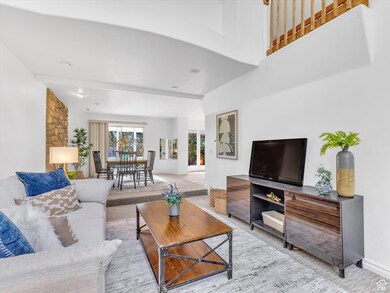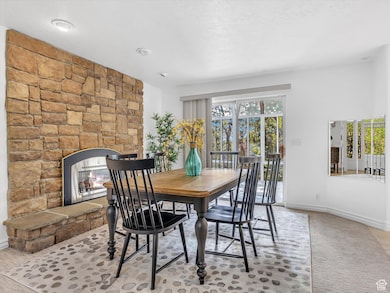
Estimated payment $7,367/month
Highlights
- Second Kitchen
- Spa
- 0.83 Acre Lot
- Granite Elementary School Rated A-
- RV or Boat Parking
- Mature Trees
About This Home
Incredible Custom Home in Exclusive Deer Hollow Subdivision with Panoramic City & Mountain Views! Featuring vaulted ceilings, lots of natural light, a spacious kitchen, huge laundry room, fully enclosed sunroom, and a built-in barbecue overlooking a massive lot and valley view. The primary suite offers a luxurious retreat with a double-sided fireplace, vast sitting room off the bedroom, expansive walk-in closet, doors leading out to a balcony and a separate deck with a private outdoor space and a built-in hot tub. Walkout basement includes a second kitchen, custom sauna & steam shower. Home has a newer roof, newer heating system (3 new furnaces purchased in 2022) and heated driveway. Located at the lower end of the property, with its own road access is a proper 1,400 square foot detached garage.
Home Details
Home Type
- Single Family
Est. Annual Taxes
- $6,689
Year Built
- Built in 1975
Lot Details
- 0.83 Acre Lot
- Landscaped
- Secluded Lot
- Sloped Lot
- Sprinkler System
- Mature Trees
- Wooded Lot
- Property is zoned Single-Family, 1144
HOA Fees
- $44 Monthly HOA Fees
Parking
- 9 Car Attached Garage
- 6 Open Parking Spaces
- RV or Boat Parking
Property Views
- Mountain
- Valley
Home Design
- Brick Exterior Construction
- Stone Siding
- Stucco
Interior Spaces
- 3,695 Sq Ft Home
- 3-Story Property
- Vaulted Ceiling
- Ceiling Fan
- 3 Fireplaces
- Gas Log Fireplace
- Shades
- Blinds
- Green House Windows
- Den
Kitchen
- Second Kitchen
- Built-In Range
- Granite Countertops
- Disposal
Flooring
- Carpet
- Tile
Bedrooms and Bathrooms
- 3 Bedrooms
- In-Law or Guest Suite
Laundry
- Dryer
- Washer
Basement
- Walk-Out Basement
- Basement Fills Entire Space Under The House
- Exterior Basement Entry
- Apartment Living Space in Basement
Outdoor Features
- Spa
- Covered patio or porch
- Separate Outdoor Workshop
- Outbuilding
Schools
- Lone Peak Elementary School
- Indian Hills Middle School
- Alta High School
Utilities
- Forced Air Heating and Cooling System
- Natural Gas Connected
Listing and Financial Details
- Exclusions: Dryer, Refrigerator, Washer
- Assessor Parcel Number 28-14-427-007
Community Details
Overview
- Craig Franek Association, Phone Number (937) 602-8923
- Deer Hollow Subdivision
Recreation
- Snow Removal
Map
Home Values in the Area
Average Home Value in this Area
Tax History
| Year | Tax Paid | Tax Assessment Tax Assessment Total Assessment is a certain percentage of the fair market value that is determined by local assessors to be the total taxable value of land and additions on the property. | Land | Improvement |
|---|---|---|---|---|
| 2023 | $5,825 | $1,074,100 | $421,800 | $652,300 |
| 2022 | $5,880 | $1,059,200 | $413,500 | $645,700 |
| 2021 | $4,284 | $656,900 | $365,200 | $291,700 |
| 2020 | $4,385 | $634,100 | $348,000 | $286,100 |
| 2019 | $4,129 | $581,800 | $348,000 | $233,800 |
| 2018 | $4,053 | $594,600 | $349,900 | $244,700 |
| 2017 | $3,749 | $525,500 | $349,900 | $175,600 |
| 2016 | $3,512 | $475,800 | $349,900 | $125,900 |
| 2015 | $3,924 | $492,000 | $270,400 | $221,600 |
| 2014 | -- | $484,900 | $263,400 | $221,500 |
Property History
| Date | Event | Price | Change | Sq Ft Price |
|---|---|---|---|---|
| 05/21/2025 05/21/25 | Price Changed | $1,275,000 | -1.9% | $345 / Sq Ft |
| 05/16/2025 05/16/25 | For Sale | $1,300,000 | -- | $352 / Sq Ft |
Purchase History
| Date | Type | Sale Price | Title Company |
|---|---|---|---|
| Warranty Deed | -- | First American Title | |
| Interfamily Deed Transfer | -- | None Available |
Mortgage History
| Date | Status | Loan Amount | Loan Type |
|---|---|---|---|
| Open | $844,000 | New Conventional |
Similar Homes in Sandy, UT
Source: UtahRealEstate.com
MLS Number: 2085472
APN: 28-14-427-007-0000
- 3385 E Deer Hollow Cir
- 3257 Deer Hollow Dr
- 10667 S Hidden Ridge Ln E Unit 1
- 10480 S Seven Springs Cir Unit 23
- 10471 S Wasatch Blvd Unit 27
- 3143 E Fawnwood Cove
- 10368 Bedrock Ln
- 10912 S Hiddenwood Dr
- 10279 S Dimple Dell Rd E Unit 103
- 10804 S Lostwood Dr
- 10280 S Dimple Dell Rd
- 10927 S Lostwood Dr
- 10175 S Dimple Dell Rd
- 11 Bent Hollow Ln Unit 1141
- 6 Bent Hollow Ln Unit 1147
- 10259 Dimple Dell Ln
- 10268 Dimple Dell Ln Unit 10
- 15 Bentwood Ln S Unit 1117
- 10093 S Dimple Dell Rd
- 11274 S Eagle View Dr
