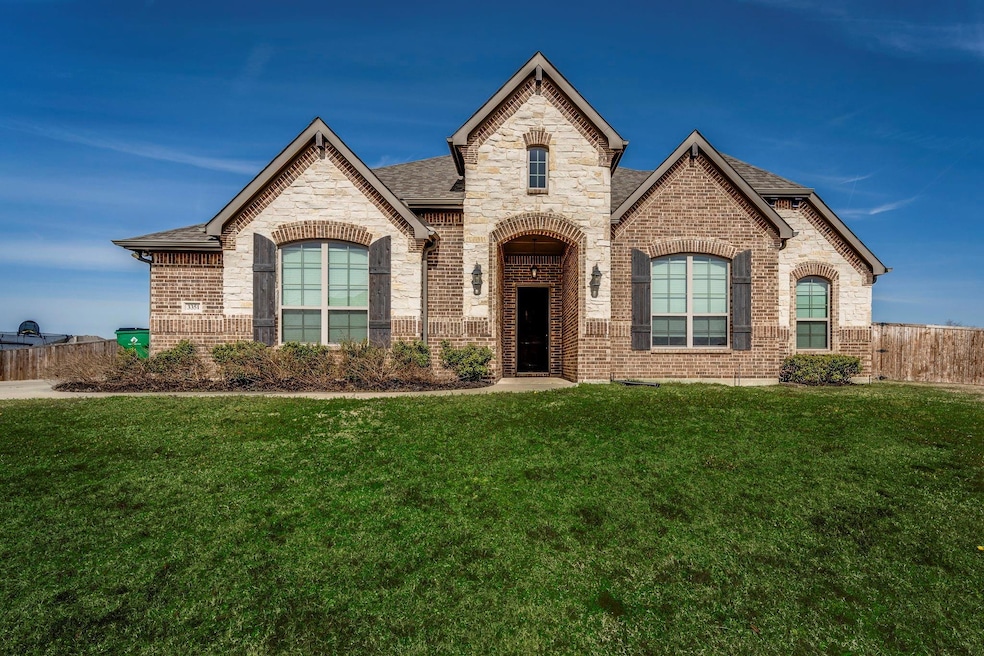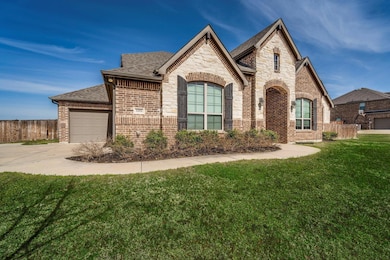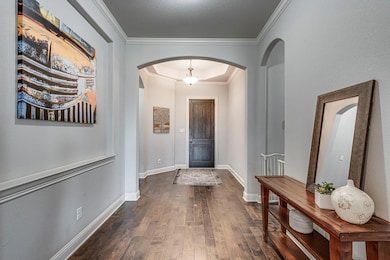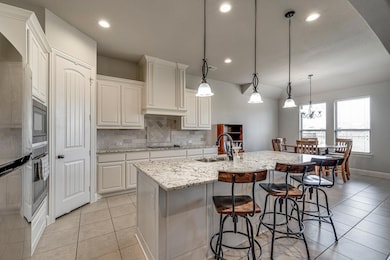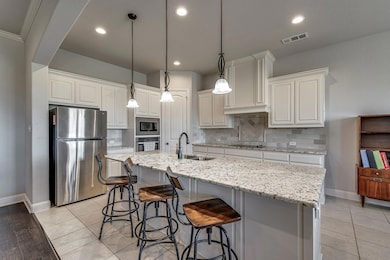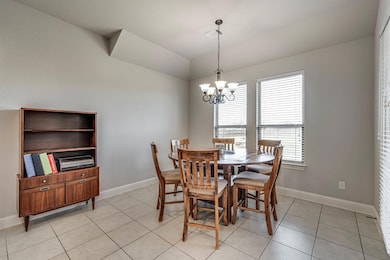
3351 Makala Dr Midlothian, TX 76065
Ellis County NeighborhoodEstimated payment $3,732/month
Highlights
- 1.02 Acre Lot
- Engineered Wood Flooring
- Covered patio or porch
- Mount Peak Elementary School Rated A-
- Granite Countertops
- 3 Car Attached Garage
About This Home
ARE YOU LOOKING FOR YOUR OWN PLACE IN THE COUNTRY WITHOUT GIVING UP ON BEING CLOSE TO ALL MIDLOTHIAN HAS TO OFFER. THIS HOME IS LOCATED OUTSIDE THE CITY LIMITS AND HAS NO HOA. THIS NEIGHBORHOOD DOES ALLOW FOR SHOPS SO YOU CAN HAVE PLENTY OF ROOM TO STORE ALL YOUR TOYS. THIS GORGEOUS HOME HAS AN OPEN CONCEPT AND IS IDEAL FOR ALL YOUR FAMILY GATHERINGS. THIS HOME FEATURES 4BEDROOMS, 2 FULL BATHROOMS, 2 HALF BATHROOMS AND A 3 CAR GARAGE. THIS HOME ALSO FEATURES A BONUS ROOM UPSTAIRS WITH A HALF BATHROOM THAT CAN BE USED AS A MEDIA ROOM, GAMEROOM, MANCAVE, PLAYROOM, OR SECOND LIVING AREA. THIS HOUSE SITS ON AN ACRE SO YOU HAVE PLENTY OF ROOM TO ADD A SHOP OR POOL AND MAKE IT YOUR OWN. THE FRONT YARD, SIDE YARD, AND PART OF THE BACK YARD HAS A SPRINKLER SYSTEM AS WELL A DRIP SYSTEM INSTALLED AROUND THE PERIMETER OF THE FOUNDATION OF THE HOUSE. THE LANTANAS IN THE FRONT FLOWER BED WILL BLOOM AGAIN IN EARLY SPRING AND REALLY MAKES THE FRONT OF THE HOUSE LOOK AMAZING.
Home Details
Home Type
- Single Family
Est. Annual Taxes
- $5,897
Year Built
- Built in 2017
Lot Details
- 1.02 Acre Lot
- Wood Fence
- Interior Lot
- Sprinkler System
- Cleared Lot
Parking
- 3 Car Attached Garage
- Driveway
Home Design
- Brick Exterior Construction
- Slab Foundation
- Composition Roof
- Stone Siding
Interior Spaces
- 2,795 Sq Ft Home
- 2-Story Property
- Ceiling Fan
- Wood Burning Fireplace
- Living Room with Fireplace
- Fire and Smoke Detector
Kitchen
- Eat-In Kitchen
- Electric Oven
- Electric Cooktop
- Microwave
- Dishwasher
- Kitchen Island
- Granite Countertops
- Disposal
Flooring
- Engineered Wood
- Carpet
- Ceramic Tile
Bedrooms and Bathrooms
- 4 Bedrooms
- Walk-In Closet
Laundry
- Laundry in Utility Room
- Full Size Washer or Dryer
- Washer and Electric Dryer Hookup
Outdoor Features
- Covered patio or porch
- Rain Gutters
Location
- Outside City Limits
Schools
- Mtpeak Elementary School
- Dieterich Middle School
- Midlothian High School
Utilities
- Central Air
- Heating Available
- Underground Utilities
- Co-Op Electric
- Co-Op Water
- Electric Water Heater
- Aerobic Septic System
- High Speed Internet
Community Details
- Jordan Run Estates Ph Iii Subdivision
Listing and Financial Details
- Legal Lot and Block 14 / E
- Assessor Parcel Number 262833
- $7,494 per year unexempt tax
Map
Home Values in the Area
Average Home Value in this Area
Tax History
| Year | Tax Paid | Tax Assessment Tax Assessment Total Assessment is a certain percentage of the fair market value that is determined by local assessors to be the total taxable value of land and additions on the property. | Land | Improvement |
|---|---|---|---|---|
| 2023 | $5,897 | $470,182 | $0 | $0 |
| 2022 | $7,224 | $427,438 | $0 | $0 |
| 2021 | $6,959 | $388,580 | $77,000 | $311,580 |
| 2020 | $7,005 | $362,830 | $70,000 | $292,830 |
| 2019 | $7,631 | $379,540 | $0 | $0 |
| 2018 | $6,609 | $325,050 | $35,200 | $289,850 |
| 2017 | $657 | $32,000 | $32,000 | $0 |
| 2016 | $308 | $14,990 | $0 | $0 |
Property History
| Date | Event | Price | Change | Sq Ft Price |
|---|---|---|---|---|
| 04/17/2025 04/17/25 | Price Changed | $579,000 | -1.7% | $207 / Sq Ft |
| 02/21/2025 02/21/25 | For Sale | $589,000 | +59.2% | $211 / Sq Ft |
| 02/22/2018 02/22/18 | Sold | -- | -- | -- |
| 01/25/2018 01/25/18 | Pending | -- | -- | -- |
| 09/18/2017 09/18/17 | For Sale | $369,990 | -- | $133 / Sq Ft |
Purchase History
| Date | Type | Sale Price | Title Company |
|---|---|---|---|
| Vendors Lien | -- | Town Square Title | |
| Warranty Deed | -- | None Available |
Mortgage History
| Date | Status | Loan Amount | Loan Type |
|---|---|---|---|
| Open | $284,000 | New Conventional | |
| Closed | $269,992 | New Conventional | |
| Closed | $53,998 | Purchase Money Mortgage | |
| Previous Owner | $0 | Construction | |
| Closed | $0 | Unknown |
Similar Homes in Midlothian, TX
Source: North Texas Real Estate Information Systems (NTREIS)
MLS Number: 20850604
APN: 262833
- 3320 Jaycee Dr
- 7830 Amanda Ln
- 7641 Drew Dr
- 8241 Grayson Ct
- 2931 Kynleigh Ln
- 2911 Kynleigh Ln
- 3150 W Fm 875
- 2950 Claire Dr
- 7851 Jordan Ln
- 10020 Norrell Rd
- 9430 Norrell Rd
- 6495 Waterworks Rd
- 1730 Vista Ridge Dr W
- 1711 Sage Dr
- 6241 Fox Hollow Dr
- 1721 Vista Ridge Dr W
- 1741 Pine Dr
- 342 Roxy Rd
- 553 Marion Rd
- 1180 W Fm 875
