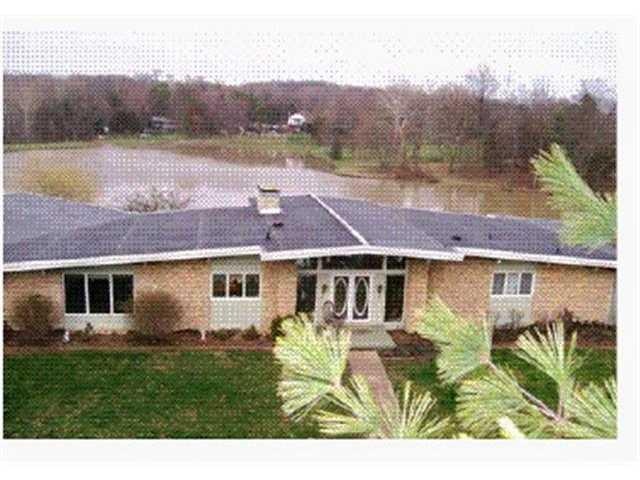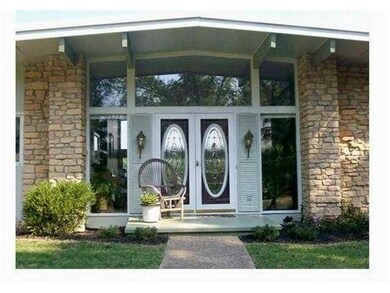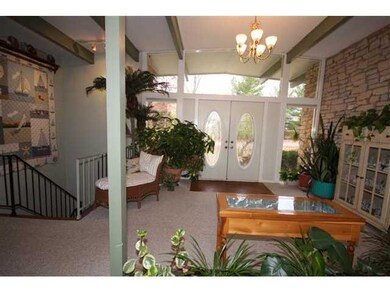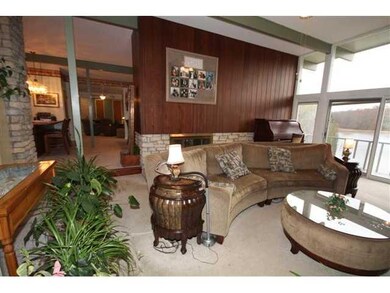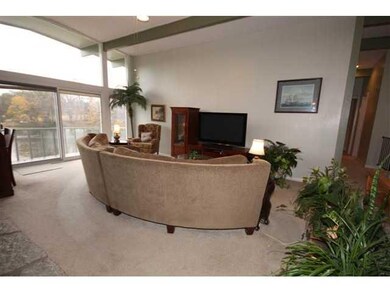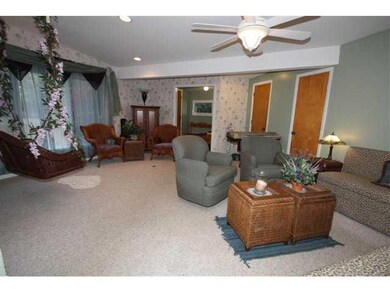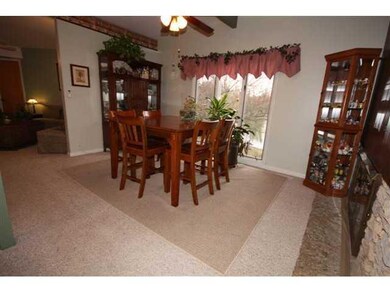
Highlights
- Lake Front
- Contemporary Architecture
- Cathedral Ceiling
- Mature Trees
- Two Way Fireplace
- Gazebo
About This Home
As of May 2013Columbus Schools, contemporary ranch home, view of lake from most rooms, located between Columbus & Greensburg, 2.29 acres, established neighborhood, 4beds, 2baths, walk-out basement, 2.5 att-garage w/potting room, storage, & workshop, ceiling fans throughout, lg pantry & laundry, full-size master closet & bath, 2 sinks in each bath, mud room, gazebo w/ceiling fan $ electric, Good place to relax after working all day!
Last Agent to Sell the Property
Michelle Walls
Non Member People Brokerage Email: mwalls@c21br.com Listed on: 10/08/2010
Home Details
Home Type
- Single Family
Est. Annual Taxes
- $1,600
Year Built
- Built in 1968
Lot Details
- 2.29 Acre Lot
- Lake Front
- Cul-De-Sac
- Rural Setting
- Mature Trees
HOA Fees
- $33 Monthly HOA Fees
Parking
- 2 Car Attached Garage
- Workshop in Garage
- Garage Door Opener
Home Design
- Contemporary Architecture
- Ranch Style House
- Block Foundation
Interior Spaces
- Woodwork
- Cathedral Ceiling
- Two Way Fireplace
- Fireplace Features Masonry
- Wood Frame Window
- Window Screens
- Entrance Foyer
- Living Room with Fireplace
- Dining Room with Fireplace
- Formal Dining Room
- Utility Room
Kitchen
- Galley Kitchen
- Breakfast Bar
- Electric Oven
- Range Hood
- Recirculated Exhaust Fan
- Built-In Microwave
- Dishwasher
- Disposal
Bedrooms and Bathrooms
- 4 Bedrooms
- Walk-In Closet
- 2 Full Bathrooms
- Dual Vanity Sinks in Primary Bathroom
Finished Basement
- Walk-Out Basement
- Sump Pump
- Basement Lookout
Home Security
- Carbon Monoxide Detectors
- Fire and Smoke Detector
Outdoor Features
- Balcony
- Gazebo
- Outbuilding
- Playground
Utilities
- Forced Air Heating System
- Heat Pump System
- Well
- Electric Water Heater
- Multiple Phone Lines
Community Details
- Association fees include nature area
- Oak Hill Subdivision
Listing and Financial Details
- Tax Lot 7
- Assessor Parcel Number 039710340000500003
Ownership History
Purchase Details
Home Financials for this Owner
Home Financials are based on the most recent Mortgage that was taken out on this home.Similar Homes in Hope, IN
Home Values in the Area
Average Home Value in this Area
Purchase History
| Date | Type | Sale Price | Title Company |
|---|---|---|---|
| Deed | $202,748 | Stewart Title Co | |
| Deed | $202,748 | Stewart Title Co |
Property History
| Date | Event | Price | Change | Sq Ft Price |
|---|---|---|---|---|
| 05/14/2013 05/14/13 | Sold | $200,000 | 0.0% | $100 / Sq Ft |
| 05/14/2013 05/14/13 | Sold | $200,000 | -9.0% | $100 / Sq Ft |
| 04/08/2013 04/08/13 | Pending | -- | -- | -- |
| 04/08/2013 04/08/13 | Pending | -- | -- | -- |
| 07/18/2012 07/18/12 | For Sale | $219,900 | +7.3% | $110 / Sq Ft |
| 10/08/2010 10/08/10 | For Sale | $204,900 | -- | $103 / Sq Ft |
Tax History Compared to Growth
Tax History
| Year | Tax Paid | Tax Assessment Tax Assessment Total Assessment is a certain percentage of the fair market value that is determined by local assessors to be the total taxable value of land and additions on the property. | Land | Improvement |
|---|---|---|---|---|
| 2024 | $1,777 | $271,700 | $59,000 | $212,700 |
| 2023 | $1,741 | $272,000 | $59,000 | $213,000 |
| 2022 | $1,837 | $266,500 | $59,000 | $207,500 |
Agents Affiliated with this Home
-
M
Seller's Agent in 2013
Michelle Walls
Non Member People
-
Vicki Gardner

Buyer's Agent in 2013
Vicki Gardner
Weichert, REALTORS®
(812) 343-0546
68 Total Sales
Map
Source: MIBOR Broker Listing Cooperative®
MLS Number: 21051907
APN: 03-97-10-340-000.500-003
- 15841 E 265 N
- 18060 E County Road 365 N
- 3560 N State Road 9
- 2170 N Old State Road 9
- 20208 E County Road 500 N
- 0 West St Unit 21395256
- 0 West St Unit 104985
- 285 S Washington St
- 00 Lake Shore Dr
- 16130 E Lake Shore Dr N
- 19523 E Lake Site Dr
- 124 Brookside Dr
- 134 Schaefer Dr
- 166 Schaefer Ct S
- 168 Schaefer Dr
- 168 Midway Ct S
- 9783 Lee Ct
- 143 Hauser Dr
- 425 Aiken St
- 302 Market St
