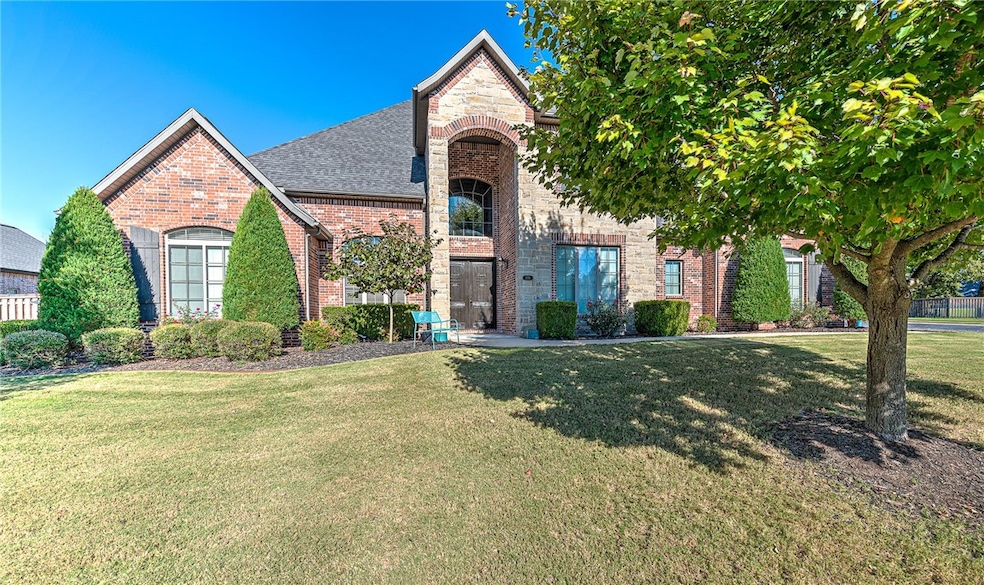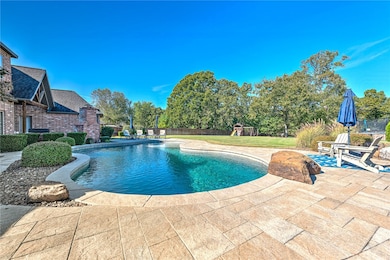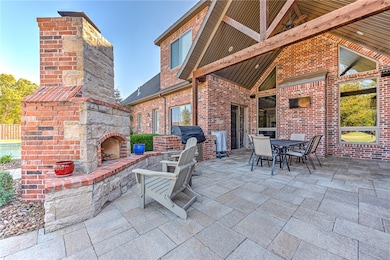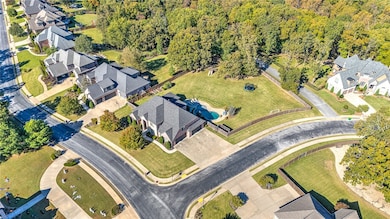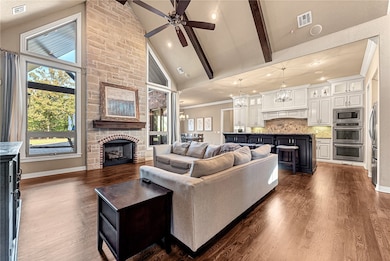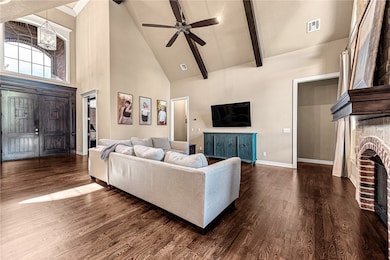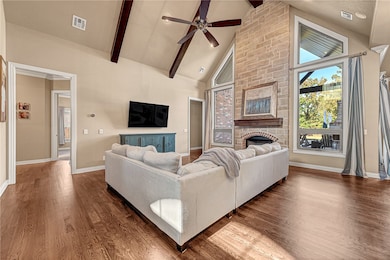3351 Oak Tree Dr Centerton, AR 72719
Estimated payment $7,987/month
Highlights
- Fitness Center
- Media Room
- Gated Community
- Elm Tree Elementary School Rated A
- Heated In Ground Pool
- 1.01 Acre Lot
About This Home
Gorgeous estate home on a 1.01-acre corner lot with a private backyard oasis, tucked behind the gates of the coveted Oak Tree community! This meticulously maintained one-owner home offers 5 bedrooms, 4.5 baths, and a side load 4 car garage w/ storm shelter! Enjoy year-round outdoor living on the covered patio, complete with an inviting fireplace, built-in grill, abundant lush green space, and a stunning heated saltwater pool—perfect for entertaining in style. The main level features a spacious living room with a floor-to-ceiling stone fireplace and vaulted beamed ceilings, a dedicated office with custom built-ins and coffered ceiling, a 2nd office/living rm, and a chef’s eat-in kitchen with center island, double ovens, gas cooktop, and walk-in pantry. Luxurious main level master retreat plus twp additional bedrooms on the main level that share a large full bath w/ dual sinks. 2nd level hosts large bonus room, media room, 2 bedrooms each with an en suite bath and AMAZING storage space! Great community amenities!
Listing Agent
Coldwell Banker Harris McHaney & Faucette-Rogers Brokerage Email: mharris@coldwellbankerhmf.com Listed on: 11/10/2025

Home Details
Home Type
- Single Family
Est. Annual Taxes
- $8,486
Year Built
- Built in 2014
Lot Details
- 1.01 Acre Lot
- Privacy Fence
- Back Yard Fenced
- Landscaped
- Corner Lot
- Level Lot
- Cleared Lot
HOA Fees
- $92 Monthly HOA Fees
Home Design
- Brick Exterior Construction
- Slab Foundation
- Shingle Roof
- Architectural Shingle Roof
- Stone
Interior Spaces
- 4,369 Sq Ft Home
- 2-Story Property
- Wet Bar
- Central Vacuum
- Wired For Sound
- Built-In Features
- Cathedral Ceiling
- Ceiling Fan
- Wood Burning Fireplace
- Gas Log Fireplace
- Blinds
- Drapes & Rods
- Mud Room
- Living Room with Fireplace
- 2 Fireplaces
- Multiple Living Areas
- Media Room
- Home Office
- Library
- Bonus Room
- Game Room
- Storage Room
- Washer and Dryer Hookup
- Attic
Kitchen
- Eat-In Kitchen
- Walk-In Pantry
- Built-In Double Oven
- Electric Oven
- Built-In Range
- Range Hood
- Microwave
- Dishwasher
- Granite Countertops
- Disposal
Flooring
- Wood
- Carpet
- Tile
Bedrooms and Bathrooms
- 5 Bedrooms
- Split Bedroom Floorplan
- Walk-In Closet
Home Security
- Home Security System
- Fire and Smoke Detector
- Fire Sprinkler System
Parking
- 4 Car Attached Garage
- Garage Door Opener
- Driveway
Pool
- Heated In Ground Pool
- Gunite Pool
- Outdoor Pool
- Saltwater Pool
Outdoor Features
- Covered Patio or Porch
- Outdoor Fireplace
- Storm Cellar or Shelter
Location
- Property is near schools
Utilities
- Central Heating and Cooling System
- Heating System Uses Gas
- Programmable Thermostat
- Hot Water Circulator
- Gas Water Heater
Listing and Financial Details
- Tax Lot 201
Community Details
Overview
- Oak Tree Centerton Subdivision
Recreation
- Tennis Courts
- Community Playground
- Fitness Center
- Community Pool
- Trails
- Bike Trail
Additional Features
- Clubhouse
- Gated Community
Map
Home Values in the Area
Average Home Value in this Area
Tax History
| Year | Tax Paid | Tax Assessment Tax Assessment Total Assessment is a certain percentage of the fair market value that is determined by local assessors to be the total taxable value of land and additions on the property. | Land | Improvement |
|---|---|---|---|---|
| 2025 | $9,086 | $200,875 | $28,000 | $172,875 |
| 2024 | $8,761 | $200,875 | $28,000 | $172,875 |
| 2023 | $8,344 | $141,940 | $21,200 | $120,740 |
| 2022 | $7,801 | $141,940 | $21,200 | $120,740 |
| 2021 | $7,365 | $141,940 | $21,200 | $120,740 |
| 2020 | $7,104 | $157,330 | $22,000 | $135,330 |
| 2019 | $6,830 | $157,330 | $22,000 | $135,330 |
| 2018 | $5,953 | $147,500 | $22,000 | $125,500 |
| 2017 | $5,205 | $147,500 | $22,000 | $125,500 |
| 2016 | $5,205 | $147,500 | $22,000 | $125,500 |
| 2015 | $5,317 | $86,170 | $22,610 | $63,560 |
| 2014 | $1,395 | $22,610 | $22,610 | $0 |
Property History
| Date | Event | Price | List to Sale | Price per Sq Ft |
|---|---|---|---|---|
| 12/15/2025 12/15/25 | Pending | -- | -- | -- |
| 11/10/2025 11/10/25 | For Sale | $1,376,000 | -- | $315 / Sq Ft |
Purchase History
| Date | Type | Sale Price | Title Company |
|---|---|---|---|
| Warranty Deed | $626,300 | First National Title Company | |
| Warranty Deed | $106,000 | First National Title Company |
Mortgage History
| Date | Status | Loan Amount | Loan Type |
|---|---|---|---|
| Open | $417,000 | New Conventional | |
| Previous Owner | $500,800 | Construction |
Source: Northwest Arkansas Board of REALTORS®
MLS Number: 1328011
APN: 06-04534-000
- 3421 Post Oak Ct
- 11336 Pembrook Cir
- 3221 Laurel Cir
- 11661 Oak Hills Dr
- 10849 Rosehaven Ln
- 12382 Arkansas 72
- 230 Bequette Ln
- 0 Arkansas 72 Unit 18.94 Ac
- 11301 Arkansas 72
- 8810 Anise Dr
- 1570 N Lexington Place
- 0 Miller Church Rd Unit 1328517
- 11974 Oak Hills Dr
- 1530 N Lexington Place
- 650 Braeburn Ct
- 761 Melrose Place
- 2620 Elstar Ct
- 2540 Elstar Ct
- 2530 Elstar Ct
- 2500 Elstar Ct
