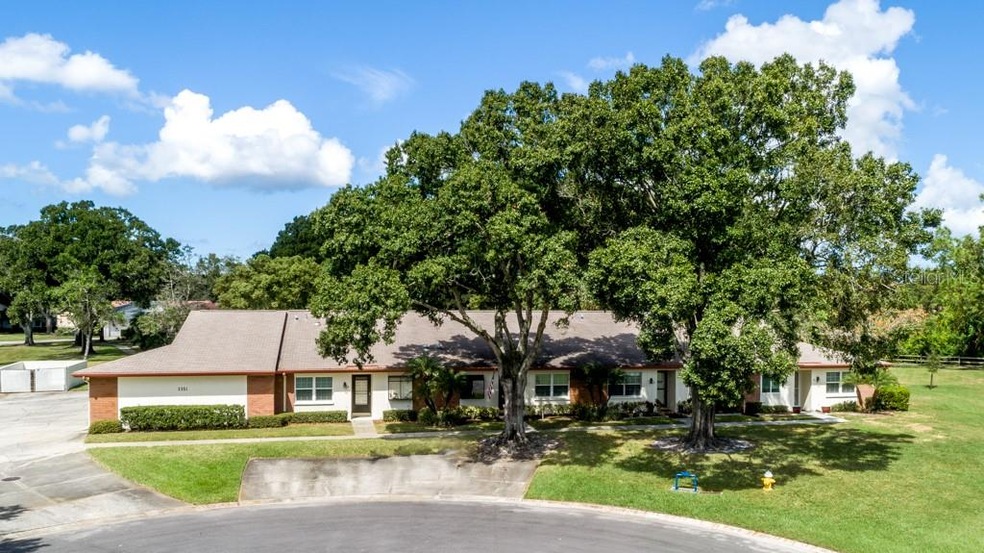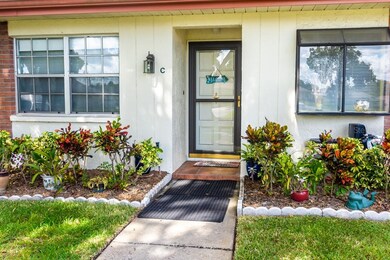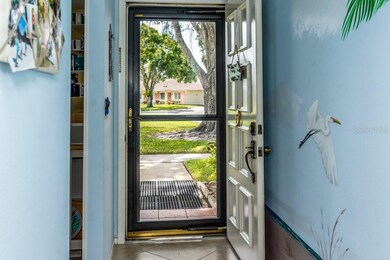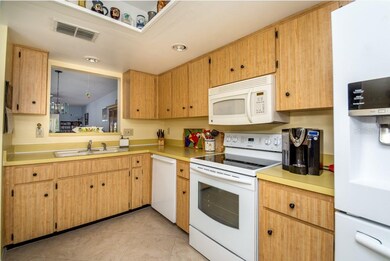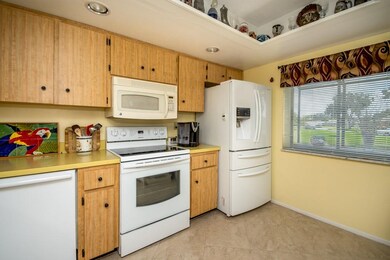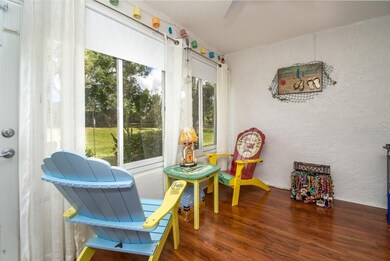
3351 Stonehaven Ct W Unit C Palm Harbor, FL 34684
Highland Lakes NeighborhoodHighlights
- Boat Ramp
- Water Access
- Senior Community
- Golf Course Community
- Fishing
- View of Trees or Woods
About This Home
As of November 2019Located in Highland Lakes, the Popular 55+ community in Palm Harbor. This Villa style Condo looks out to a tree lined Golf Cart path. The condominium offers updated kitchen lighting with newer kitchen appliances, A/C 2015, water heater 2018 and a brand new whole house Reverse Osmosis water conditioner system. The living/dining area has lovely quality oak finish laminate flooring, new corner butler w/lighting. This Floor plan offers 1230 Sq Ft of living, 2 bedrooms, 2 baths, Living/dining combo, inviting Florida room with vented A/C and an open green View, and inside laundry utility room. The Master bedroom offers a large walk-in closet & 2nd wall closet, private bath with dual sinks, walk-in shower. A large back patio, overlooking the cart path, is accessed from the Florida room. The 1 Car Garage is located at the end of the building. Villas on the Green III Condo Maintenance fee of $340/month covers Exterior Bldg Insurance & maintenance, Lawn care, Basic Cable, Trash Collection & Water, pest control. Highland Lakes' $108 monthly HOA Fee includes Golf Membership for 2 with No Greens Fees, 27 Hole Course, 2 Community pools, 4 courts Tennis & Pickle ball, Shuffleboard, Main Clubhouse with Auditorium, Library w/Computers & Meeting rooms; Performing Arts; Lake Lodge; Boat Access to Lake Tarpon; RV & Boat Storage, Arts, Crafts & Clubs. It's An Active 55+ community. Sorry No Pets in HL VOG III.
Last Agent to Sell the Property
BHHS FLORIDA PROPERTIES GROUP License #193434 Listed on: 10/06/2019

Property Details
Home Type
- Condominium
Est. Annual Taxes
- $828
Year Built
- Built in 1980
Lot Details
- East Facing Home
- Mature Landscaping
HOA Fees
- $108 Monthly HOA Fees
Parking
- 1 Car Garage
- Garage Door Opener
- Open Parking
Home Design
- Villa
- Slab Foundation
- Shingle Roof
- Block Exterior
Interior Spaces
- 1,230 Sq Ft Home
- 1-Story Property
- Dry Bar
- Ceiling Fan
- Skylights
- Blinds
- Combination Dining and Living Room
- Views of Woods
Kitchen
- Eat-In Kitchen
- Range
- Microwave
- Dishwasher
- Disposal
Flooring
- Carpet
- Laminate
Bedrooms and Bathrooms
- 2 Bedrooms
- Split Bedroom Floorplan
- Walk-In Closet
- 2 Full Bathrooms
Laundry
- Laundry Room
- Dryer
- Washer
Outdoor Features
- Water Access
- Patio
- Rain Gutters
Utilities
- Central Heating and Cooling System
- Electric Water Heater
Listing and Financial Details
- Down Payment Assistance Available
- Homestead Exemption
- Visit Down Payment Resource Website
- Legal Lot and Block 30 / 9
- Assessor Parcel Number 05-28-16-38912-009-0030
Community Details
Overview
- Senior Community
- Association fees include cable TV, community pool, escrow reserves fund, maintenance structure, pest control, sewer, trash, water
- Association Data Mgt Association, Phone Number (727) 799-0031
- Visit Association Website
- Highland Lakes Villas On The Green Subdivision
- Association Owns Recreation Facilities
- The community has rules related to deed restrictions, fencing, allowable golf cart usage in the community
- Rental Restrictions
Amenities
- Clubhouse
Recreation
- Boat Ramp
- Boat Dock
- Golf Course Community
- Tennis Courts
- Recreation Facilities
- Shuffleboard Court
- Community Pool
- Community Spa
- Fishing
Pet Policy
- No Pets Allowed
Ownership History
Purchase Details
Home Financials for this Owner
Home Financials are based on the most recent Mortgage that was taken out on this home.Purchase Details
Home Financials for this Owner
Home Financials are based on the most recent Mortgage that was taken out on this home.Purchase Details
Similar Homes in Palm Harbor, FL
Home Values in the Area
Average Home Value in this Area
Purchase History
| Date | Type | Sale Price | Title Company |
|---|---|---|---|
| Warranty Deed | $175,000 | Capstone Title Llc | |
| Warranty Deed | $84,000 | Star Title Partners Of Palm | |
| Warranty Deed | $110,000 | Fidelity National Title Insu |
Mortgage History
| Date | Status | Loan Amount | Loan Type |
|---|---|---|---|
| Previous Owner | $140,160 | Credit Line Revolving | |
| Previous Owner | $75,000 | Credit Line Revolving |
Property History
| Date | Event | Price | Change | Sq Ft Price |
|---|---|---|---|---|
| 11/18/2019 11/18/19 | Sold | $175,000 | -2.7% | $142 / Sq Ft |
| 10/16/2019 10/16/19 | Pending | -- | -- | -- |
| 10/06/2019 10/06/19 | For Sale | $179,900 | +114.2% | $146 / Sq Ft |
| 06/16/2014 06/16/14 | Off Market | $84,000 | -- | -- |
| 12/18/2012 12/18/12 | Sold | $84,000 | -6.6% | $68 / Sq Ft |
| 10/24/2012 10/24/12 | Pending | -- | -- | -- |
| 08/14/2012 08/14/12 | For Sale | $89,900 | -- | $73 / Sq Ft |
Tax History Compared to Growth
Tax History
| Year | Tax Paid | Tax Assessment Tax Assessment Total Assessment is a certain percentage of the fair market value that is determined by local assessors to be the total taxable value of land and additions on the property. | Land | Improvement |
|---|---|---|---|---|
| 2024 | $3,687 | $239,182 | -- | $239,182 |
| 2023 | $3,687 | $233,849 | $0 | $233,849 |
| 2022 | $3,269 | $193,789 | $0 | $193,789 |
| 2021 | $2,943 | $147,824 | $0 | $0 |
| 2020 | $2,872 | $142,093 | $0 | $0 |
| 2019 | $849 | $77,999 | $0 | $0 |
| 2018 | $828 | $76,545 | $0 | $0 |
| 2017 | $812 | $74,971 | $0 | $0 |
| 2016 | $817 | $73,429 | $0 | $0 |
| 2015 | $834 | $72,919 | $0 | $0 |
| 2014 | $890 | $72,340 | $0 | $0 |
Agents Affiliated with this Home
-

Seller's Agent in 2019
Retha Wright
BHHS FLORIDA PROPERTIES GROUP
(727) 688-1174
63 in this area
72 Total Sales
-

Buyer's Agent in 2019
Ally Gambrel
CHARLES RUTENBERG REALTY INC
(727) 776-1013
28 in this area
38 Total Sales
-

Seller's Agent in 2012
Gary Ubaldini
KELLER WILLIAMS REALTY- PALM H
(727) 787-6995
1 in this area
210 Total Sales
-
N
Seller Co-Listing Agent in 2012
Nikki Ubaldini
KELLER WILLIAMS REALTY- PALM H
(727) 216-8232
-
L
Buyer's Agent in 2012
Linda Herring
COLDWELL BANKER REALTY
(727) 442-4111
5 Total Sales
Map
Source: Stellar MLS
MLS Number: U8061355
APN: 05-28-16-38912-009-0030
- 946 Madrid Dr
- 3204 Mcmath Dr
- 1065 Tartan Dr Unit C
- 1021 Tartan Dr Unit C
- 3373 Brodie Way
- 3210 Mcmath Dr
- 3332 Mcmath Dr
- 1000 Dunrobin Dr Unit C
- 3184 Cypress Green Dr
- 900 Maclaren Dr N Unit D
- 3466 Maclaren Dr
- 1164 Rustlewood Ct
- 3253 Latana Dr
- 3041 Oak View Dr
- 344 Cascade Ln
- 776 Lakewood Dr
- 843 Greenfield Dr
- 300 Cascade Ln
- 3499 Cedar Ln
- 2961 Briar Cliff Dr Unit 4
