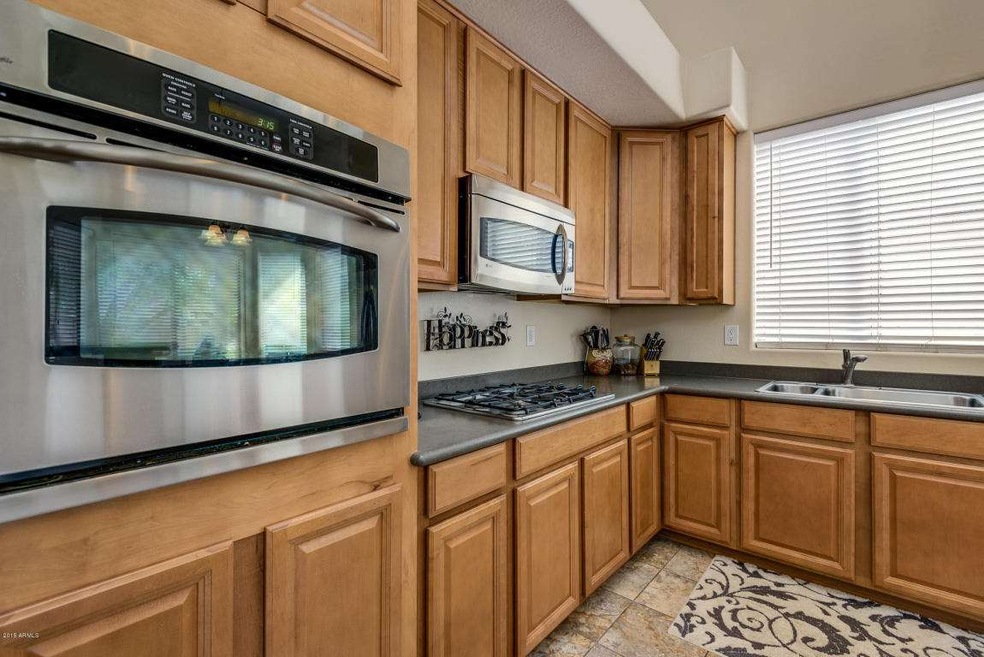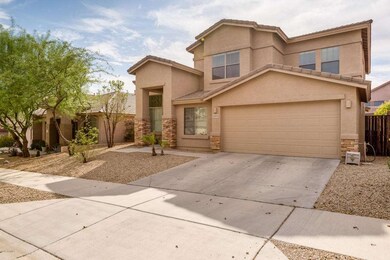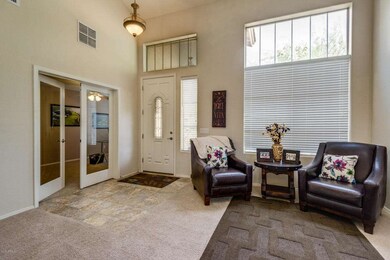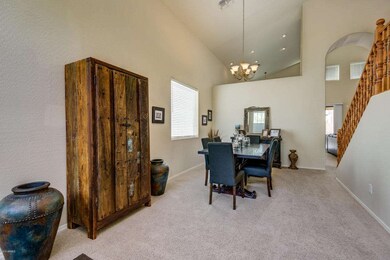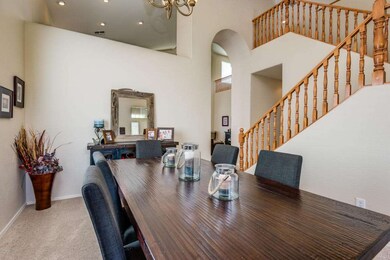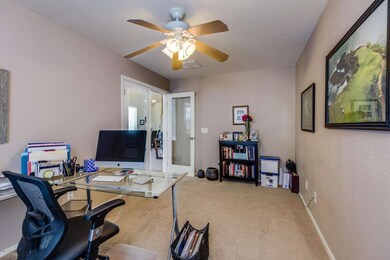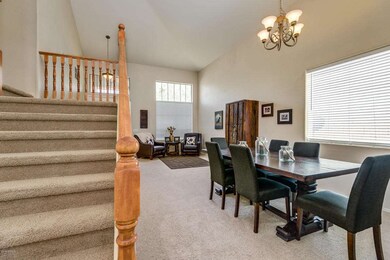
33512 N 24th Ln Phoenix, AZ 85085
North Gateway NeighborhoodAbout This Home
As of March 2016Welcome Home to your 5 bedroom 3 bath home in Carefree Crossing. Downstairs you'll find the formal living and dining rooms, family room, eat-in island kitchen where you can enjoy your coffee plus bonus guest room, and laundry room. The good-sized bedrooms and loft are upstairs. The spacious Master bedroom has an ensuite bathroom featuring double sink vanity, separate jet tub and shower and walk-in closet. Enjoy your landscaped backyard and Arizona Sunsets from the extended covered patio.
Last Agent to Sell the Property
McCarthy Thielman Realty License #SA579502000 Listed on: 12/10/2015
Home Details
Home Type
Single Family
Est. Annual Taxes
$3,257
Year Built
2006
Lot Details
0
HOA Fees
$46 per month
Parking
2
Listing Details
- Cross Street: Carefree Highway and Norterra Parkway
- Legal Info Range: 2E
- Property Type: Residential
- Ownership: Fee Simple
- HOA #2: N
- Association Fees Land Lease Fee: N
- Recreation Center Fee 2: N
- Recreation Center Fee: N
- Total Monthly Fee Equivalent: 46.33
- Basement: N
- Parking Spaces Slab Parking Spaces: 2.0
- Parking Spaces Total Covered Spaces: 2.0
- Separate Den Office Sep Den Office: Y
- Year Built: 2006
- Tax Year: 2015
- Directions: Carefree Highway South to Norterra Parkway Left on Westland to 24th Drive, Right on Laredo to 24th Lane
- Property Sub Type: Single Family - Detached
- Horses: No
- Lot Size Acres: 0.15
- Subdivision Name: CAREFREE CROSSING PARCEL 3
- Property Attached Yn: No
- ResoBuildingAreaSource: Assessor
- Association Fees:HOA Fee2: 139.0
- Special Features: None
Interior Features
- Flooring: Carpet, Tile
- Basement YN: No
- Spa Features: None
- Possible Bedrooms: 7
- Total Bedrooms: 5
- Fireplace Features: 1 Fireplace, Living Room
- Fireplace: Yes
- Interior Amenities: Master Downstairs, Eat-in Kitchen, Vaulted Ceiling(s), Double Vanity, Full Bth Master Bdrm, Separate Shwr & Tub, Tub with Jets
- Living Area: 3253.0
- Stories: 2
- Window Features: Sunscreen(s)
- Kitchen Features:RangeOven Elec: Yes
- Kitchen Features:Built-in Microwave: Yes
- Master Bathroom:Double Sinks: Yes
- Community Features:BikingWalking Path: Yes
- Other Rooms:Family Room: Yes
- Kitchen Features:Wall Oven(s): Yes
- Other Rooms:Loft: Yes
- Kitchen Features:Cook Top Gas: Yes
- Fireplace:Fireplace Living Rm: Yes
- KitchenFeatures:Refrigerator: Yes
Exterior Features
- Fencing: Block
- Lot Features: Sprinklers In Rear, Sprinklers In Front, Desert Back, Desert Front, Auto Timer H2O Front, Auto Timer H2O Back
- Pool Features: None
- Pool Private: No
- Disclosures: Agency Discl Req, Seller Discl Avail
- Construction Type: Painted, Stucco, Stone, Block
- Roof: Tile
- Construction:Block: Yes
Garage/Parking
- Total Covered Spaces: 2.0
- Parking Features: Electric Door Opener
- Attached Garage: No
- Garage Spaces: 2.0
- Open Parking Spaces: 2.0
- Parking Features:Electric Door Opener: Yes
Utilities
- Cooling: Refrigeration
- Heating: Electric
- Water Source: City Water
- Heating:Electric: Yes
Condo/Co-op/Association
- Community Features: Biking/Walking Path
- Association Fee: 139.0
- Association Fee Frequency: Quarterly
- Association Name: HOAMCO
- Phone: 480-994-4479
- Association: Yes
Association/Amenities
- Association Fees:HOA YN2: Y
- Association Fees:HOA Transfer Fee2: 200.0
- Association Fees:HOA Paid Frequency: Quarterly
- Association Fees:HOA Name4: HOAMCO
- Association Fees:HOA Telephone4: 4809944479
- Association Fees:PAD Fee YN2: N
- Association Fees:Cap ImprovementImpact Fee _percent_: $
- Association Fee Incl:Common Area Maint3: Yes
- Association Fees:Cap ImprovementImpact Fee 2 _percent_: $
- Association Fee Incl:Street Maint: Yes
Fee Information
- Association Fee Includes: Maintenance Grounds, Street Maint
Schools
- Elementary School: Sonoran Foothills
- High School: Barry Goldwater High School
- Junior High Dist: Deer Valley Unified District
- Middle Or Junior School: Norterra Canyon K-8
Lot Info
- Land Lease: No
- Lot Size Sq Ft: 6600.0
- Parcel #: 204-01-641
- ResoLotSizeUnits: SquareFeet
Building Info
- Builder Name: Engle
Tax Info
- Tax Annual Amount: 2045.0
- Tax Book Number: 204.00
- Tax Lot: 250
- Tax Map Number: 1.00
Ownership History
Purchase Details
Home Financials for this Owner
Home Financials are based on the most recent Mortgage that was taken out on this home.Purchase Details
Home Financials for this Owner
Home Financials are based on the most recent Mortgage that was taken out on this home.Purchase Details
Home Financials for this Owner
Home Financials are based on the most recent Mortgage that was taken out on this home.Purchase Details
Purchase Details
Home Financials for this Owner
Home Financials are based on the most recent Mortgage that was taken out on this home.Similar Homes in Phoenix, AZ
Home Values in the Area
Average Home Value in this Area
Purchase History
| Date | Type | Sale Price | Title Company |
|---|---|---|---|
| Warranty Deed | $300,000 | First Arizona Title Agency | |
| Special Warranty Deed | $220,000 | Security Title Agency | |
| Trustee Deed | $216,000 | Servicelink | |
| Quit Claim Deed | -- | None Available | |
| Special Warranty Deed | $410,484 | Universal Land Title Agency |
Mortgage History
| Date | Status | Loan Amount | Loan Type |
|---|---|---|---|
| Open | $240,000 | New Conventional | |
| Previous Owner | $176,000 | New Conventional | |
| Previous Owner | $47,400 | Credit Line Revolving | |
| Previous Owner | $396,200 | Negative Amortization | |
| Previous Owner | $287,300 | New Conventional | |
| Previous Owner | $102,650 | Stand Alone Second |
Property History
| Date | Event | Price | Change | Sq Ft Price |
|---|---|---|---|---|
| 07/01/2022 07/01/22 | Rented | $3,000 | 0.0% | -- |
| 06/30/2022 06/30/22 | Under Contract | -- | -- | -- |
| 06/24/2022 06/24/22 | Price Changed | $3,000 | -6.3% | $1 / Sq Ft |
| 06/15/2022 06/15/22 | For Rent | $3,200 | 0.0% | -- |
| 06/01/2022 06/01/22 | Off Market | $3,200 | -- | -- |
| 05/28/2022 05/28/22 | Price Changed | $3,200 | -3.0% | $1 / Sq Ft |
| 05/20/2022 05/20/22 | For Rent | $3,300 | 0.0% | -- |
| 03/16/2016 03/16/16 | Sold | $300,000 | -6.0% | $92 / Sq Ft |
| 02/01/2016 02/01/16 | Pending | -- | -- | -- |
| 12/10/2015 12/10/15 | For Sale | $319,000 | -- | $98 / Sq Ft |
Tax History Compared to Growth
Tax History
| Year | Tax Paid | Tax Assessment Tax Assessment Total Assessment is a certain percentage of the fair market value that is determined by local assessors to be the total taxable value of land and additions on the property. | Land | Improvement |
|---|---|---|---|---|
| 2025 | $3,257 | $32,171 | -- | -- |
| 2024 | $2,722 | $30,639 | -- | -- |
| 2023 | $2,722 | $45,000 | $9,000 | $36,000 |
| 2022 | $2,621 | $33,730 | $6,740 | $26,990 |
| 2021 | $2,738 | $31,470 | $6,290 | $25,180 |
| 2020 | $2,688 | $29,530 | $5,900 | $23,630 |
| 2019 | $2,605 | $28,780 | $5,750 | $23,030 |
| 2018 | $2,514 | $27,620 | $5,520 | $22,100 |
| 2017 | $2,428 | $26,060 | $5,210 | $20,850 |
| 2016 | $2,291 | $25,120 | $5,020 | $20,100 |
| 2015 | $2,045 | $23,780 | $4,750 | $19,030 |
Agents Affiliated with this Home
-
E
Seller's Agent in 2022
Elizabeth Dailey
Success Property Brokers
(602) 769-4928
16 Total Sales
-
J
Buyer's Agent in 2022
Jayde Creekmore
HomeSmart Lifestyles
-

Seller's Agent in 2016
Josie McCarthy
McCarthy Thielman Realty
(480) 297-3922
34 Total Sales
-

Buyer's Agent in 2016
Ryan Richardson
SBY Real Estate
28 Total Sales
Map
Source: Arizona Regional Multiple Listing Service (ARMLS)
MLS Number: 5371831
APN: 204-01-641
- 33612 N 24th Dr
- 2412 W Eagle Feather Rd
- 2431 W Eagle Feather Rd
- 2336 W Laredo Ln
- 33610 N 26th Ave
- 33305 N 26th Ave
- 2614 W Gray Wolf Trail
- 2607 W Gray Wolf Trail
- 2310 W Red Range Way
- 0 W Dove Valley Rd
- 2556 W Amber Sun Dr
- 34116 N 23rd Dr
- 2125 W Crimson Terrace
- 2310 W Sienna Bouquet Place
- 2307 W Sienna Bouquet Place
- 2423 W Bramble Berry Ln
- 2341 W Bramble Berry Ln
- 2525 W Carefree Hwy Unit 120
- 34009 N 29th Dr
- 32727 N 22nd Dr
