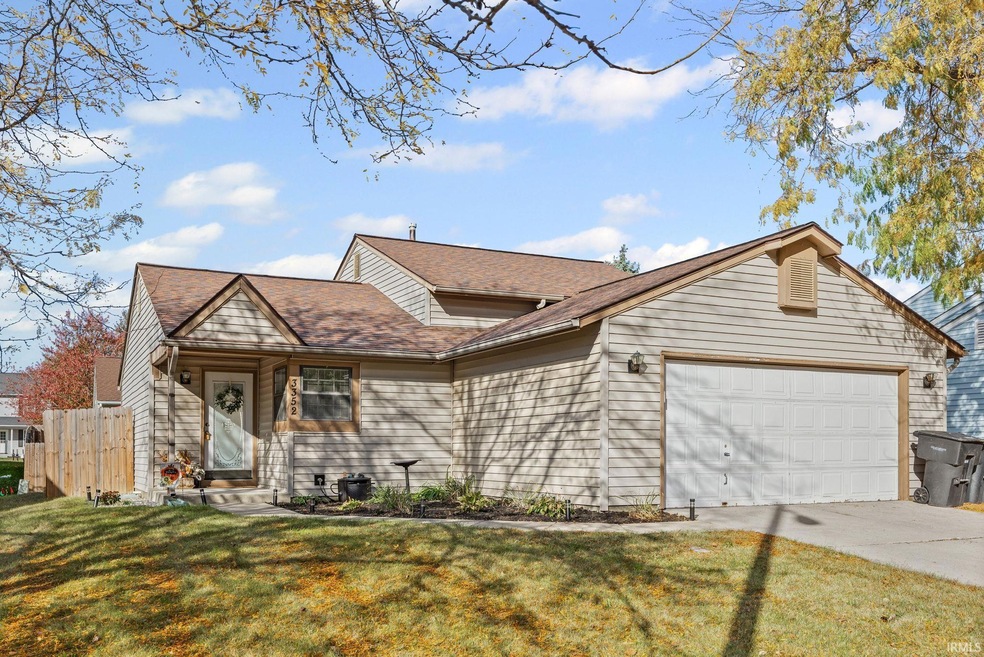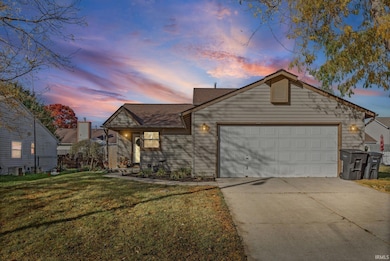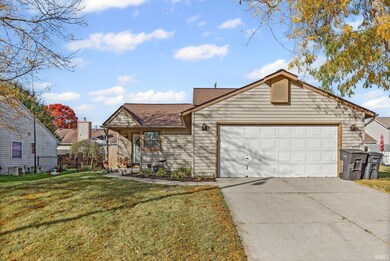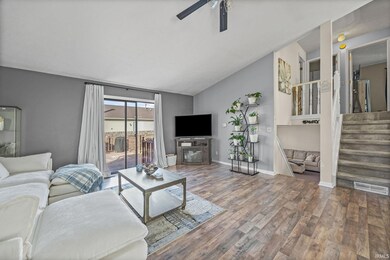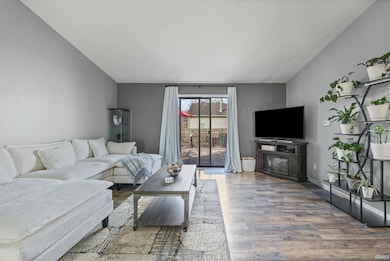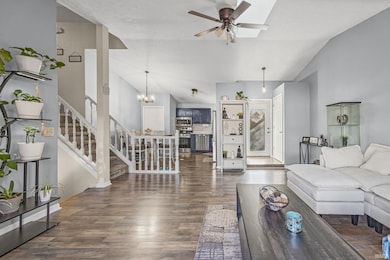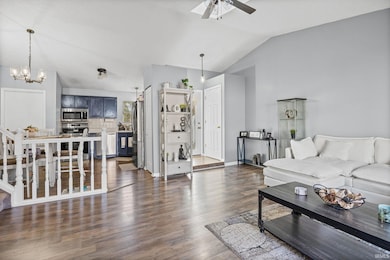3352 Coventry Ln Lafayette, IN 47909
Dover Estates NeighborhoodEstimated payment $1,527/month
Highlights
- Vaulted Ceiling
- 2 Car Attached Garage
- Bathtub with Shower
- Great Room
- Eat-In Kitchen
- Entrance Foyer
About This Home
South Side Opportunity! Prime location in comfortable, established neighborhood with mature trees makes this distinctive multi-level home a winner! Sharp, stylish, and well-maintained – just unpack and relax! This home creates lasting memories simply by giving you the perfect backdrop for large gatherings of family and friends all year long! Four generous beds, two full baths, two car attached garage with attic access! Impressive great room features vaulted ceilings with skylight and sliding glass doors to enhance the overall airy feel the moment you walk through the door. Main level also showcases cozy eat-in kitchen adorned with stainless steel appliances. A true highlight is ultimate flex space on lower level transforming the home into something really special! Plentiful daylight windows, bedroom with private full bath, and laundry area. Versatile space could be used for guest/in-law quarters, gym equipment, expansive media room, or even just dedicated workspace to work from home. Elevated deck provides effortless outdoor living and loads of entertainment! Manageable backyard secured by newer, wood privacy fence. Exceptional amount of storage. Affordability, excellent schools plus all space you need to spread out means this one absolutely delivers it all! Priced to sell. Schedule a tour and make this house YOUR new HOME before the upcoming holidays!
Listing Agent
Keller Williams Lafayette Brokerage Phone: 765-532-3415 Listed on: 10/22/2025

Home Details
Home Type
- Single Family
Est. Annual Taxes
- $1,902
Year Built
- Built in 1991
Lot Details
- 6,011 Sq Ft Lot
- Lot Dimensions are 60x100
- Property is Fully Fenced
- Privacy Fence
- Wood Fence
- Landscaped
- Level Lot
Parking
- 2 Car Attached Garage
- Garage Door Opener
- Driveway
Home Design
- Tri-Level Property
- Wood Foundation
- Shingle Roof
- Asphalt Roof
- Vinyl Construction Material
Interior Spaces
- 1,604 Sq Ft Home
- Vaulted Ceiling
- Ceiling Fan
- Entrance Foyer
- Great Room
- Carpet
- Fire and Smoke Detector
- Washer and Electric Dryer Hookup
Kitchen
- Eat-In Kitchen
- Electric Oven or Range
- Laminate Countertops
Bedrooms and Bathrooms
- 4 Bedrooms
- Bathtub with Shower
- Separate Shower
Finished Basement
- Michigan Basement
- 1 Bathroom in Basement
- Crawl Space
- Natural lighting in basement
Location
- Suburban Location
Schools
- Earhart Elementary School
- Sunnyside/Tecumseh Middle School
- Jefferson High School
Utilities
- Forced Air Heating and Cooling System
- Heating System Uses Gas
Community Details
- Twyckenham Subdivision
Listing and Financial Details
- Assessor Parcel Number 79-11-05-454-010.000-032
Map
Home Values in the Area
Average Home Value in this Area
Tax History
| Year | Tax Paid | Tax Assessment Tax Assessment Total Assessment is a certain percentage of the fair market value that is determined by local assessors to be the total taxable value of land and additions on the property. | Land | Improvement |
|---|---|---|---|---|
| 2024 | $2,143 | $214,300 | $27,200 | $187,100 |
| 2023 | $1,902 | $196,200 | $27,200 | $169,000 |
| 2022 | $1,766 | $176,600 | $27,200 | $149,400 |
| 2021 | $1,449 | $144,900 | $22,800 | $122,100 |
| 2020 | $1,263 | $132,700 | $22,800 | $109,900 |
| 2019 | $1,094 | $122,300 | $22,800 | $99,500 |
| 2018 | $993 | $115,400 | $22,800 | $92,600 |
| 2017 | $885 | $109,000 | $19,800 | $89,200 |
| 2016 | $848 | $107,900 | $19,800 | $88,100 |
| 2014 | $701 | $98,700 | $19,800 | $78,900 |
| 2013 | $675 | $93,000 | $19,800 | $73,200 |
Property History
| Date | Event | Price | List to Sale | Price per Sq Ft | Prior Sale |
|---|---|---|---|---|---|
| 11/12/2025 11/12/25 | Pending | -- | -- | -- | |
| 10/22/2025 10/22/25 | For Sale | $260,000 | +57.6% | $162 / Sq Ft | |
| 07/01/2020 07/01/20 | Sold | $165,000 | +3.2% | $103 / Sq Ft | View Prior Sale |
| 05/30/2020 05/30/20 | Pending | -- | -- | -- | |
| 05/28/2020 05/28/20 | For Sale | $159,900 | +69.2% | $100 / Sq Ft | |
| 08/13/2013 08/13/13 | Sold | $94,500 | -0.4% | $58 / Sq Ft | View Prior Sale |
| 08/13/2013 08/13/13 | Pending | -- | -- | -- | |
| 06/18/2013 06/18/13 | For Sale | $94,900 | -- | $59 / Sq Ft |
Purchase History
| Date | Type | Sale Price | Title Company |
|---|---|---|---|
| Warranty Deed | -- | Columbia Title | |
| Warranty Deed | -- | -- |
Mortgage History
| Date | Status | Loan Amount | Loan Type |
|---|---|---|---|
| Open | $107,250 | New Conventional | |
| Previous Owner | $92,787 | FHA |
Source: Indiana Regional MLS
MLS Number: 202542816
APN: 79-11-05-454-010.000-032
- 304 Jersey Ln
- 318 Thames Ave
- 3416 Coventry Ln
- 3425 Sibley Ln
- 3429 Trafalgar Ct
- 3433 Sussex Ln
- 126 Kensal Ct
- 143 Kinkaid Dr
- 3535 Round Rock Cir
- 3227 Townsend Dr
- 116 Wise Dr
- 904 N Southland Dr
- 1006 Southport Dr
- 3638 Round Rock Ct
- 312 Hibiscus Dr
- 935 S Southland Dr
- 1018 Southport Dr
- 940 N Southland Dr
- 2830 Duroc Dr Unit A
- 12 Brookhill Ct
