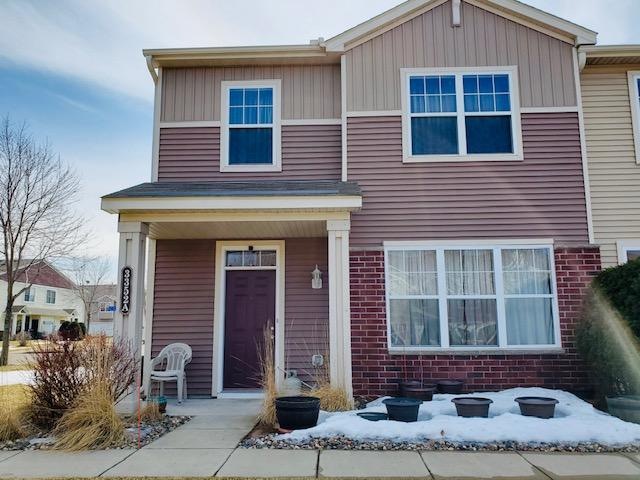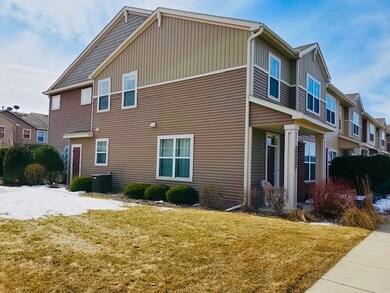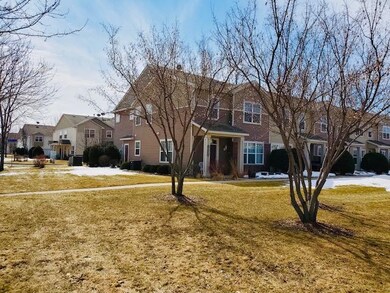
3352 Hazel Trail Unit A Woodbury, MN 55129
Highlights
- Water Softener is Owned
- Liberty Ridge Elementary School Rated A-
- Forced Air Heating System
About This Home
As of October 2023Welcome to Bailey's Arbor! Bright & Spacious End Unit! Turn-key 3BR/3BA townhome with brand new paint, stainless steel appliances, breakfast bar and dining area, and cozy fireplace in family room. Upper level offers 3 bedrooms, 2 full baths and laundry, plus loft for office, study or play room area. Spacious master includes a sitting area, private bath with double vanity & a walk-in closet! Enjoy views of the green space from the front porch and patio as this is one of few units in the area with a private area to look out on, combined with the generous amenities of Bailey's Arbor makes this is the perfect townhome.
Townhouse Details
Home Type
- Townhome
Est. Annual Taxes
- $2,982
Year Built
- Built in 2009
Home Design
- Asphalt Shingled Roof
Interior Spaces
- 2-Story Property
Kitchen
- Range
- Microwave
- Dishwasher
Laundry
- Dryer
- Washer
Utilities
- Forced Air Heating System
- Water Softener is Owned
Community Details
- Association fees include snow removal, lawn care, outside maintenance, hazard insurance, professional mgmt, shared amenities
Ownership History
Purchase Details
Home Financials for this Owner
Home Financials are based on the most recent Mortgage that was taken out on this home.Purchase Details
Purchase Details
Home Financials for this Owner
Home Financials are based on the most recent Mortgage that was taken out on this home.Map
Similar Homes in Woodbury, MN
Home Values in the Area
Average Home Value in this Area
Purchase History
| Date | Type | Sale Price | Title Company |
|---|---|---|---|
| Deed | $320,000 | -- | |
| Special Warranty Deed | $686,224 | -- | |
| Warranty Deed | $255,000 | Partners Title Llc |
Mortgage History
| Date | Status | Loan Amount | Loan Type |
|---|---|---|---|
| Previous Owner | $204,000 | New Conventional | |
| Previous Owner | $189,900 | New Conventional | |
| Previous Owner | $202,508 | FHA |
Property History
| Date | Event | Price | Change | Sq Ft Price |
|---|---|---|---|---|
| 10/23/2023 10/23/23 | Sold | $320,000 | -1.5% | $162 / Sq Ft |
| 10/12/2023 10/12/23 | Pending | -- | -- | -- |
| 10/05/2023 10/05/23 | Price Changed | $324,900 | -18.8% | $165 / Sq Ft |
| 10/05/2023 10/05/23 | Price Changed | $399,990 | +23.1% | $203 / Sq Ft |
| 09/06/2023 09/06/23 | For Sale | $324,900 | +27.4% | $165 / Sq Ft |
| 06/07/2019 06/07/19 | Sold | $255,000 | -1.9% | $129 / Sq Ft |
| 04/19/2019 04/19/19 | Pending | -- | -- | -- |
| 04/05/2019 04/05/19 | For Sale | $259,900 | +1.9% | $132 / Sq Ft |
| 04/03/2019 04/03/19 | Off Market | $255,000 | -- | -- |
| 03/26/2019 03/26/19 | Price Changed | $259,900 | +26.8% | $132 / Sq Ft |
| 05/30/2014 05/30/14 | Sold | $205,000 | +2.6% | $114 / Sq Ft |
| 04/13/2014 04/13/14 | Pending | -- | -- | -- |
| 04/04/2014 04/04/14 | For Sale | $199,900 | -7.0% | $112 / Sq Ft |
| 09/11/2013 09/11/13 | Sold | $215,000 | -1.1% | $114 / Sq Ft |
| 08/13/2013 08/13/13 | Pending | -- | -- | -- |
| 07/16/2013 07/16/13 | For Sale | $217,500 | +20.8% | $116 / Sq Ft |
| 04/30/2013 04/30/13 | Sold | $180,000 | +0.1% | $106 / Sq Ft |
| 02/26/2013 02/26/13 | Pending | -- | -- | -- |
| 02/13/2013 02/13/13 | For Sale | $179,900 | -- | $106 / Sq Ft |
Tax History
| Year | Tax Paid | Tax Assessment Tax Assessment Total Assessment is a certain percentage of the fair market value that is determined by local assessors to be the total taxable value of land and additions on the property. | Land | Improvement |
|---|---|---|---|---|
| 2023 | $4,186 | $335,800 | $117,000 | $218,800 |
| 2022 | $3,490 | $305,000 | $105,200 | $199,800 |
| 2021 | $3,298 | $269,600 | $93,000 | $176,600 |
| 2020 | $3,254 | $258,700 | $93,000 | $165,700 |
| 2019 | $3,196 | $250,800 | $84,000 | $166,800 |
| 2018 | $2,982 | $238,000 | $68,200 | $169,800 |
| 2017 | $2,684 | $220,000 | $61,100 | $158,900 |
| 2016 | $2,840 | $203,200 | $45,500 | $157,700 |
| 2015 | $2,524 | $187,100 | $52,300 | $134,800 |
| 2013 | -- | $142,900 | $37,000 | $105,900 |
Source: NorthstarMLS
MLS Number: NST5203301
APN: 23-028-21-14-0292
- 3424 Hazel Trail Unit G
- 3424 Cherry Ln Unit B
- 3400 Ridgestone Way
- 3611 Hazel Trail Unit E
- 3294 Ridgestone Way
- 3299 Ridgestone Way
- 11170 Walnut Ln
- 3255 Ridgestone Way
- 3775 Hazel Trail Unit G
- 3415 Mulberry Alcove
- 10875 Oak Grove Cir Unit C
- 3265 Arden Dr
- 10733 Knollwood Ln
- 3335 Mulberry Bay
- 10725 Knollwood Ln
- 10526 Kingsway Ln
- 3288 N Lakewood Trail
- 11418 Wagon Wheel Curve
- 3453 Gunston Ln
- 10704 Knollwood Ln


