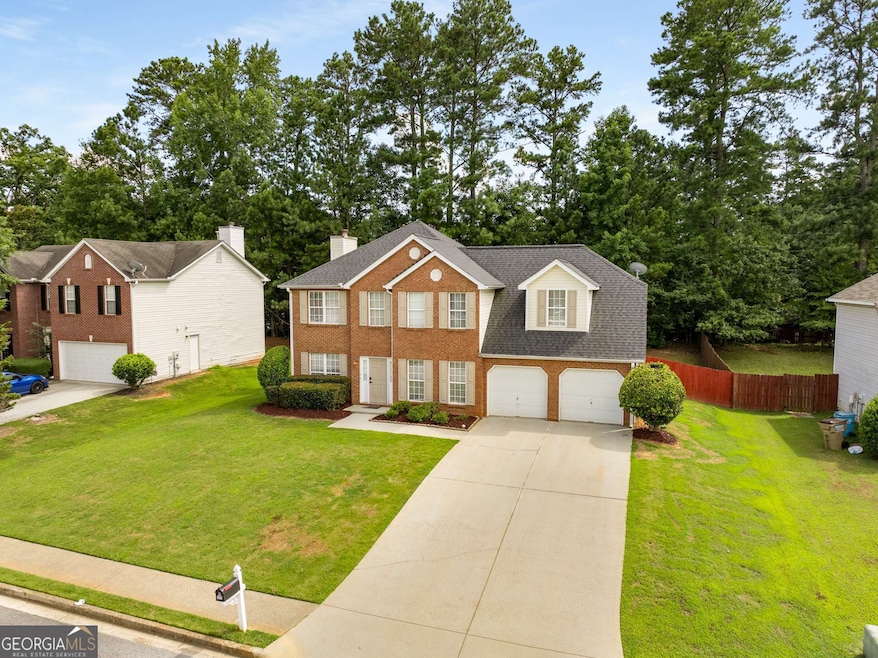3352 Kittery Dr Snellville, GA 30039
Estimated payment $2,465/month
Highlights
- Vaulted Ceiling
- Traditional Architecture
- Solid Surface Countertops
- Partee Elementary School Rated A-
- Wood Flooring
- Breakfast Room
About This Home
100% Financing. Ask for Affordability Plan From Our PREFFERED LENDER, (Conditions Apply) Welcome to Your New Spacious and Bright Home. Home is Well-Maintained and in Great Condition for your Move-in. This Beautiful Home is Ready for a New Stylish Owner. Styled with a Soaring 2 Story Entrance Foyer and an Guest Sitting Room or Flex Space for your Needs, and a Formal Dining Room. Kitchen is Filled with White Cabinets, Granite Counter Tops & Stainless Steel Appliances, with a Bay Window In The Breakfast Area! The Entire Main Level Has Glistening Engineered Hardwood Flooring. Fenced Backyard With Patio for Family and Entertaining. Great Neighborhood with Easy Access to Major Shopping and Highways.
Home Details
Home Type
- Single Family
Est. Annual Taxes
- $5,104
Year Built
- Built in 2000
Lot Details
- 0.28 Acre Lot
- Privacy Fence
- Back Yard Fenced
- Level Lot
HOA Fees
- $29 Monthly HOA Fees
Home Design
- Traditional Architecture
- Slab Foundation
- Composition Roof
- Brick Front
Interior Spaces
- 2,304 Sq Ft Home
- 2-Story Property
- Tray Ceiling
- Vaulted Ceiling
- Ceiling Fan
- Factory Built Fireplace
- Fireplace With Gas Starter
- Two Story Entrance Foyer
- Family Room with Fireplace
- Formal Dining Room
- Pull Down Stairs to Attic
- Fire and Smoke Detector
Kitchen
- Breakfast Room
- Breakfast Bar
- Microwave
- Dishwasher
- Solid Surface Countertops
- Disposal
Flooring
- Wood
- Carpet
Bedrooms and Bathrooms
- 4 Bedrooms
- Walk-In Closet
- Double Vanity
- Separate Shower
Parking
- Garage
- Parking Accessed On Kitchen Level
- Garage Door Opener
Outdoor Features
- Patio
Schools
- Partee Elementary School
- Shiloh Middle School
- Shiloh High School
Utilities
- Forced Air Zoned Heating and Cooling System
- Heating System Uses Natural Gas
- Underground Utilities
- Gas Water Heater
- High Speed Internet
- Phone Available
- Cable TV Available
Listing and Financial Details
- Legal Lot and Block 133 / B
Community Details
Overview
- Association fees include reserve fund
- Kittery Point Subdivision
Recreation
- Community Playground
Map
Home Values in the Area
Average Home Value in this Area
Tax History
| Year | Tax Paid | Tax Assessment Tax Assessment Total Assessment is a certain percentage of the fair market value that is determined by local assessors to be the total taxable value of land and additions on the property. | Land | Improvement |
|---|---|---|---|---|
| 2024 | $5,104 | $133,200 | $30,000 | $103,200 |
| 2023 | $5,104 | $122,000 | $28,000 | $94,000 |
| 2022 | $2,822 | $103,880 | $28,000 | $75,880 |
| 2021 | $2,822 | $82,680 | $16,800 | $65,880 |
| 2020 | $2,840 | $82,680 | $16,800 | $65,880 |
| 2019 | $2,545 | $72,840 | $16,800 | $56,040 |
| 2018 | $2,544 | $72,840 | $16,800 | $56,040 |
| 2016 | $2,159 | $57,960 | $11,200 | $46,760 |
| 2015 | $1,930 | $50,960 | $11,200 | $39,760 |
| 2014 | $1,939 | $50,960 | $11,200 | $39,760 |
Property History
| Date | Event | Price | Change | Sq Ft Price |
|---|---|---|---|---|
| 08/12/2025 08/12/25 | Price Changed | $380,900 | -3.8% | $165 / Sq Ft |
| 07/28/2025 07/28/25 | For Sale | $395,900 | +4.2% | $172 / Sq Ft |
| 09/14/2022 09/14/22 | Sold | $380,000 | -2.3% | $165 / Sq Ft |
| 08/08/2022 08/08/22 | Pending | -- | -- | -- |
| 07/28/2022 07/28/22 | Price Changed | $389,000 | -0.3% | $169 / Sq Ft |
| 07/04/2022 07/04/22 | Price Changed | $390,000 | -3.9% | $169 / Sq Ft |
| 06/17/2022 06/17/22 | Price Changed | $406,000 | -1.5% | $176 / Sq Ft |
| 06/02/2022 06/02/22 | Price Changed | $412,000 | -4.2% | $179 / Sq Ft |
| 05/14/2022 05/14/22 | For Sale | $430,000 | -- | $187 / Sq Ft |
Purchase History
| Date | Type | Sale Price | Title Company |
|---|---|---|---|
| Warranty Deed | $380,000 | -- | |
| Warranty Deed | $388,300 | -- | |
| Deed | $164,000 | -- |
Mortgage History
| Date | Status | Loan Amount | Loan Type |
|---|---|---|---|
| Open | $373,117 | FHA | |
| Previous Owner | $162,714 | FHA |
Source: Georgia MLS
MLS Number: 10573147
APN: 6-030-198
- 3019 Iona Ct
- 3301 Kessock Ridge Trail
- 3858 Trenton Dr
- 3772 Sunbridge Dr
- 3388 Kessock Ridge Trail
- 3877 Trenton Dr
- 3076 Excelsior Ct
- 3822 Holland Dr
- 3580 Drum Roll Ln
- 3935 Zoar Church Rd
- 3049 Sutter Ct SW
- 2884 Mountbery Dr
- 3188 Arbor Oaks Way
- 3645 Shrewsbury Ct
- 2857 Mountbery Dr
- 3270 Arbor Oaks Dr SW
- 3440 Quinn Ridge Dr
- 3267 Sunderland Dr
- 3362 Kittery Dr SW
- 3742 Fryeburg Ln
- 3442 Kittery Dr
- 3024 Rochelle Ct SW
- 3207 Sunderland Dr SW
- 2840 Spring Ridge Cir
- 3450 Quinn Ridge Dr
- 3310 Sternbridge Ln
- 3254 Newcastle Way
- 3971 Rocmar Dr
- 3145 Malvern Dr
- 2742 Mountbery Dr
- 3772 Emperors Cove
- 3345 Newcastle Way
- 3379 Mansfield Ln
- 3069 Jonathan Ct
- 3691 Quail Hollow Trail
- 3974 Annistown Rd
- 3426 Estes Park Dr SW
- 3093 Glynn Mill Dr







