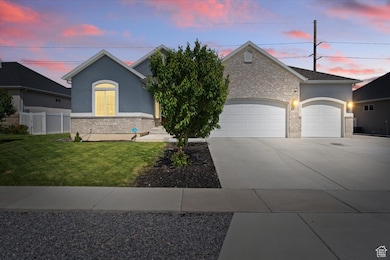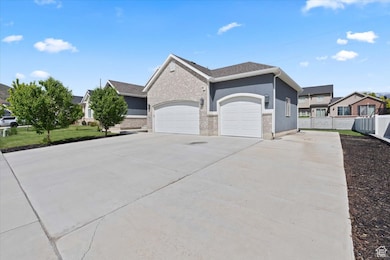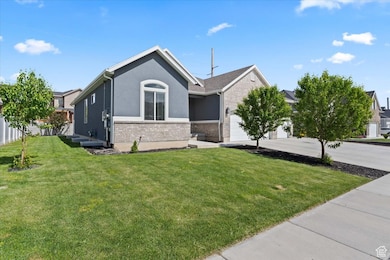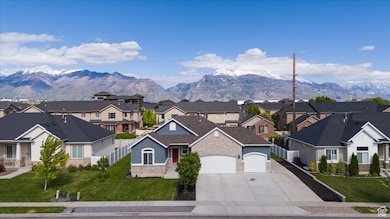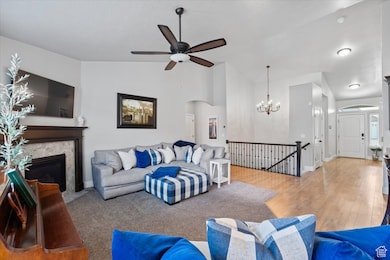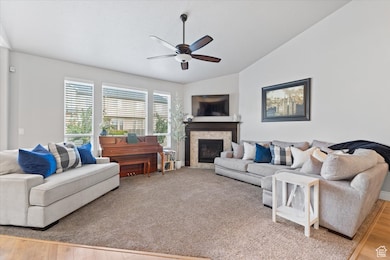
Estimated payment $4,343/month
Highlights
- Home Theater
- ENERGY STAR Certified Homes
- Rambler Architecture
- Eaglecrest Elementary School Rated A-
- Vaulted Ceiling
- Main Floor Primary Bedroom
About This Home
Priced to sell. Welcome to this spacious 5-bedroom, 3-bathroom home in a prime Lehi location-with no HOA! Enjoy the convenience of main-level living with 3 bedrooms, laundry, and an open layout all on the main floor. The primary suite features a walk-in closet, dual vanities, and a private toilet room. The home includes a 3-car garage plus 40 feet of RV parking-plenty of room for all your toys. Downstairs, the fully finished basement offers a wet bar with fridge, 2 additional bedrooms, a full bath, and tons of extra storage, including cold storage and a large storage room.
Last Listed By
Hyrum Rosquist
KW South Valley Keller Williams License #11641724 Listed on: 05/29/2025
Open House Schedule
-
Saturday, May 31, 202511:00 am to 1:00 pm5/31/2025 11:00:00 AM +00:005/31/2025 1:00:00 PM +00:00Add to Calendar
Home Details
Home Type
- Single Family
Est. Annual Taxes
- $3,074
Year Built
- Built in 2018
Lot Details
- 9,583 Sq Ft Lot
- Property is Fully Fenced
- Landscaped
- Sprinkler System
- Property is zoned Single-Family
Parking
- 3 Car Attached Garage
- 5 Open Parking Spaces
Home Design
- Rambler Architecture
- Brick Exterior Construction
- Stucco
Interior Spaces
- 3,465 Sq Ft Home
- 2-Story Property
- Vaulted Ceiling
- Self Contained Fireplace Unit Or Insert
- Home Theater
- Den
- Basement Fills Entire Space Under The House
- Gas Dryer Hookup
Kitchen
- Double Oven
- Gas Oven
- Free-Standing Range
- Range Hood
- Microwave
- Granite Countertops
- Disposal
Flooring
- Carpet
- Laminate
- Tile
Bedrooms and Bathrooms
- 5 Bedrooms | 3 Main Level Bedrooms
- Primary Bedroom on Main
- Walk-In Closet
Home Security
- Home Security System
- Fire and Smoke Detector
Accessible Home Design
- Hearing Modifications
Eco-Friendly Details
- ENERGY STAR Certified Homes
- Heating system powered by active solar
Outdoor Features
- Basketball Hoop
- Storage Shed
Schools
- Eaglecrest Elementary School
- Lehi Middle School
- Skyridge High School
Utilities
- Central Heating and Cooling System
- Natural Gas Connected
Community Details
- No Home Owners Association
- Ridge Subdivision
Listing and Financial Details
- Exclusions: Dryer, Freezer, Washer
- Assessor Parcel Number 38-511-0313
Map
Home Values in the Area
Average Home Value in this Area
Tax History
| Year | Tax Paid | Tax Assessment Tax Assessment Total Assessment is a certain percentage of the fair market value that is determined by local assessors to be the total taxable value of land and additions on the property. | Land | Improvement |
|---|---|---|---|---|
| 2024 | $3,074 | $359,700 | $0 | $0 |
| 2023 | $2,875 | $365,310 | $0 | $0 |
| 2022 | $2,755 | $339,350 | $0 | $0 |
| 2021 | $2,393 | $445,700 | $188,000 | $257,700 |
| 2020 | $2,254 | $414,900 | $174,100 | $240,800 |
| 2019 | $2,052 | $392,600 | $174,100 | $218,500 |
| 2018 | $1,725 | $171,600 | $171,600 | $0 |
| 2017 | $1,263 | $121,500 | $0 | $0 |
Property History
| Date | Event | Price | Change | Sq Ft Price |
|---|---|---|---|---|
| 05/29/2025 05/29/25 | For Sale | $770,000 | -- | $222 / Sq Ft |
Purchase History
| Date | Type | Sale Price | Title Company |
|---|---|---|---|
| Warranty Deed | -- | Meridian Title Co | |
| Warranty Deed | -- | Meridian Title Co |
Mortgage History
| Date | Status | Loan Amount | Loan Type |
|---|---|---|---|
| Open | $542,500 | New Conventional | |
| Closed | $37,285 | Credit Line Revolving | |
| Closed | $448,000 | New Conventional | |
| Closed | $68,900 | Credit Line Revolving | |
| Closed | $386,427 | New Conventional |
Similar Homes in the area
Source: UtahRealEstate.com
MLS Number: 2088175
APN: 38-511-0313
- 3352 N 200 W
- 3319 N 100 W
- 3452 N 200 W
- 3171 N Crest Dr
- 3106 N Eagle Way
- 3280 N 500 W
- 197 E Clubview Ln
- 246 E Topspin Way
- 616 W 3200 N
- 5444 N Trail Side Ct Unit 428
- 655 W 3160 N
- 3222 N 775 W
- 24 W 2740 N
- 493 E 3270 N
- 2655 N Center St
- 3165 N Meadow View Dr Unit 812
- 3773 N 750 W
- 3953 N Mountain View Rd
- 4164 Braiken Ridge Dr Unit 101
- 4275 Braiken Ridge Dr Unit 1015

