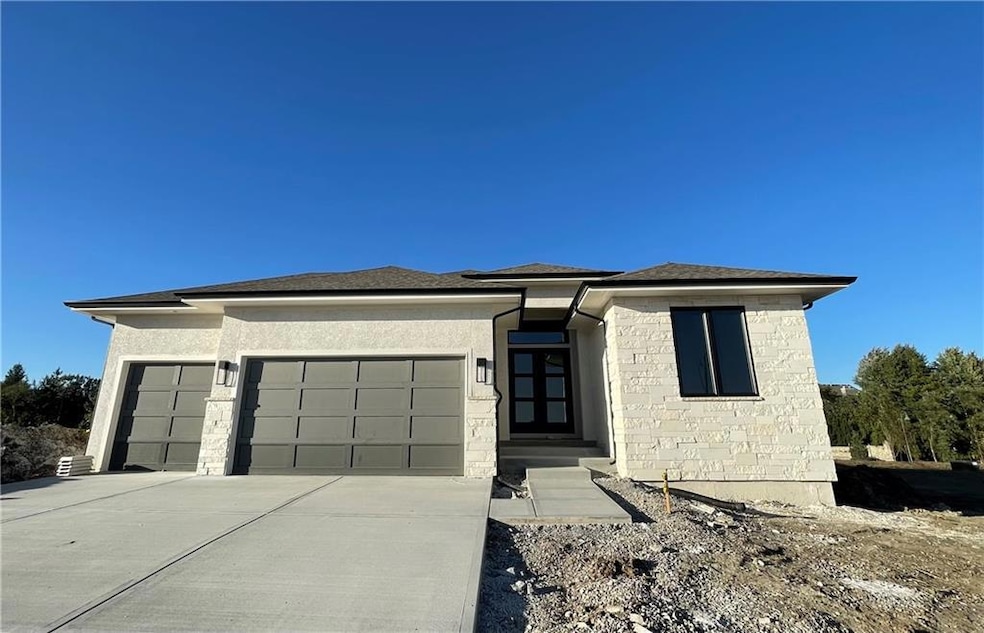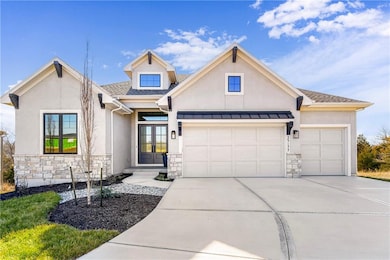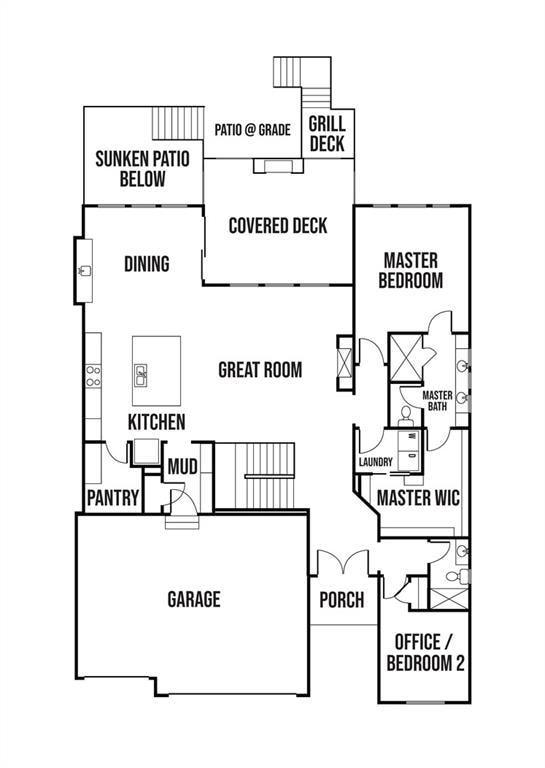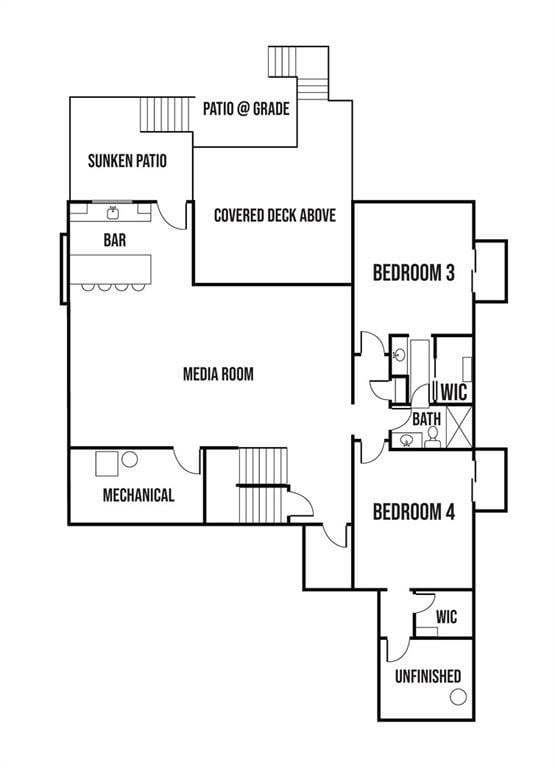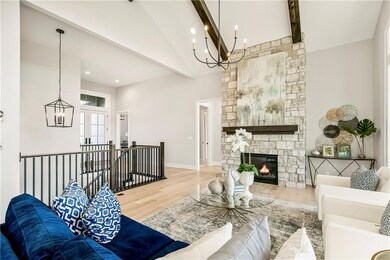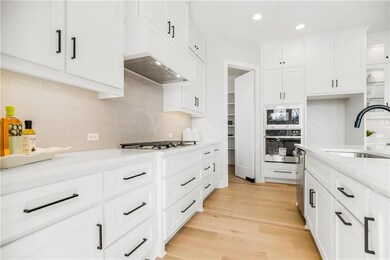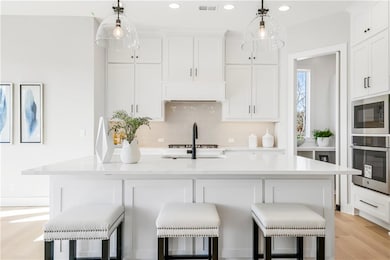3352 W 133rd Terrace Overland Park, KS 66209
Deer Creek NeighborhoodEstimated payment $9,455/month
Highlights
- Custom Closet System
- Clubhouse
- Traditional Architecture
- Overland Trail Elementary School Rated A
- Vaulted Ceiling
- Wood Flooring
About This Home
Lot 10- J.S. Robinsons Fine Homes in East Village of Leawood. The Award winning Avala. Features include vaulted great room with beams, upgrades-tile, hardwood, counter tops, lighting plus a spacious walk out -walk up lower level that brings in the natural light, perfect for entertaining. The community is maintenance provided, including lawn care and snow removal. Located near upscale shopping, dining and everyday conveniences. East Village of Leawood is one of the newest planned communities in Johnson county! The community will feature a 2-acre park, future clubhouse with workout room and outdoor pool. Plus a walking trail that will connect you with nearby restaurants and a coffee shop. Upgrade your life today! Home is under construction and will be completed November of 2025. This home is currently at paint stage.
Listing Agent
Weichert, Realtors Welch & Com Brokerage Phone: 913-526-8561 License #SP00224013 Listed on: 06/02/2025

Co-Listing Agent
Weichert, Realtors Welch & Com Brokerage Phone: 913-526-8561 License #SP00236563
Home Details
Home Type
- Single Family
Est. Annual Taxes
- $20,183
Year Built
- Built in 2025 | Under Construction
Lot Details
- 10,454 Sq Ft Lot
- Paved or Partially Paved Lot
- Sprinkler System
HOA Fees
- $300 Monthly HOA Fees
Parking
- 3 Car Attached Garage
Home Design
- Traditional Architecture
- Composition Roof
- Stone Veneer
- Stucco
Interior Spaces
- Vaulted Ceiling
- Gas Fireplace
- Mud Room
- Great Room with Fireplace
- Combination Kitchen and Dining Room
- Fire and Smoke Detector
- Laundry on main level
Kitchen
- Built-In Oven
- Cooktop
- Dishwasher
- Kitchen Island
- Disposal
Flooring
- Wood
- Carpet
- Tile
Bedrooms and Bathrooms
- 4 Bedrooms
- Main Floor Bedroom
- Custom Closet System
- 3 Full Bathrooms
Finished Basement
- Basement Fills Entire Space Under The House
- Sump Pump
- Bedroom in Basement
Schools
- Mission Trail Elementary School
- Blue Valley North High School
Additional Features
- Porch
- Forced Air Heating and Cooling System
Listing and Financial Details
- Assessor Parcel Number 17300000-0010
- $1,500 special tax assessment
Community Details
Overview
- Association fees include all amenities, curbside recycling, lawn service, snow removal, trash
- East Village Of Leawood Subdivision, Avala Floorplan
Amenities
- Clubhouse
Recreation
- Community Pool
- Trails
Map
Home Values in the Area
Average Home Value in this Area
Property History
| Date | Event | Price | List to Sale | Price per Sq Ft |
|---|---|---|---|---|
| 11/03/2025 11/03/25 | Pending | -- | -- | -- |
| 10/01/2025 10/01/25 | Price Changed | $1,415,157 | +5.2% | $379 / Sq Ft |
| 06/02/2025 06/02/25 | For Sale | $1,345,500 | -- | $360 / Sq Ft |
Source: Heartland MLS
MLS Number: 2553124
- 3248 W 133rd Terrace
- 2756 W 133rd Terrace
- 2856 W 133rd Terrace
- 2846 W 133rd Terrace
- 2760 W 133rd Terrace
- 3260 W 133rd Terrace
- 2844 W 133rd Terrace
- 2852 W 133rd Terrace
- 3344 W 133rd Terrace
- 3144 W 133rd Terrace
- 2840 W 133rd Terrace
- 2856 W 133rd St
- 2860 W 133rd Terrace
- 13294 Fairway Rd
- 3456 W 133rd Terrace
- 3444 W 133rd Terrace
- 3256 W 133rd Terrace
- 3349 W 133rd Terrace
- 3263 W 133rd Terrace
- 3357 W 133rd Terrace
