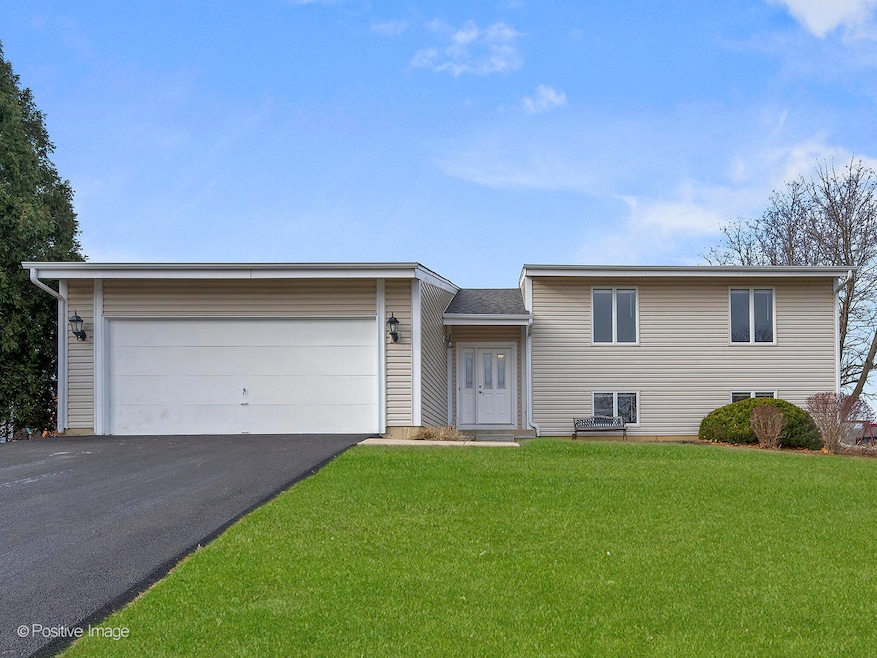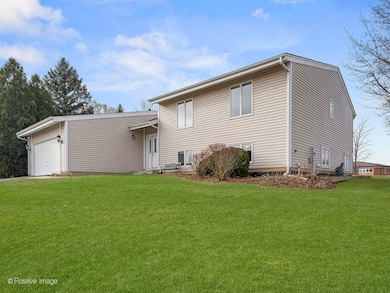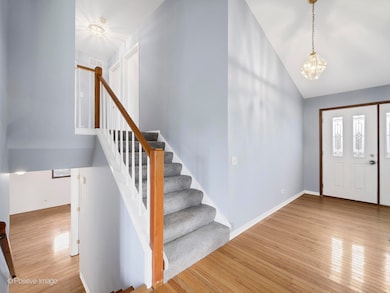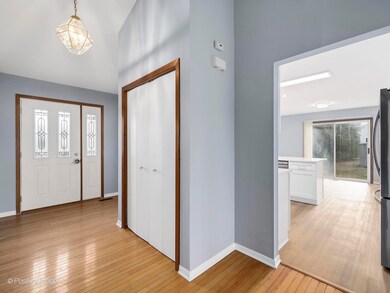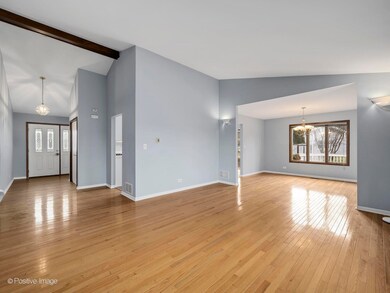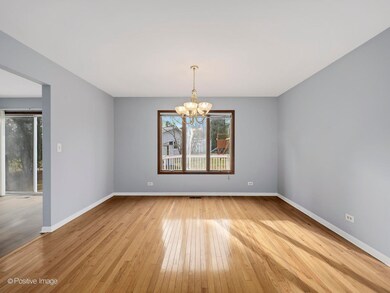
33524 N Gagewood Ln Grayslake, IL 60030
Highlights
- Landscaped Professionally
- Deck
- Wood Flooring
- Woodland Elementary School Rated A-
- Property is near a park
- Den
About This Home
As of February 2025Welcome to this spacious tri-level, 4-bedroom+den, 2.1-bath home that just finished multiple major renovations. With over 2,600 square feet of living space, this house offers a unique layout that cuts down noise and adds privacy from area to area and is ideal for entertaining while keeping the more private spaces like bedrooms separate from the hubbub. Step inside to find an open floor plan of this freshly painted house. The inviting foyer and living room have vaulted high ceilings. The formal dining room overlooks the two tiers wood deck which great for summer evening relaxation. The brand new kitchen with modern cabinets, quartz countertop, stainless appliances and waterproof Vinyl Plank floor. Eating area leads to the patio through the glass door. All three bedrooms on the upper level have walk-in closets. The lower level has the cozy family room with gas log fireplace, plus the fourth bedroom and the big den/office providing a quiet oasis. Brand new carpet throughout the upper level and hardwood floor on the main level and lower level. In addition, a brand new driveway was paved in October! Great location that is near great schools and parks with trails. Minutes away from I-94 for easy commute and just south of Gurnee Mills for shopping, restaurants and entertaining. Don't miss out this gem it won't last long!
Last Agent to Sell the Property
Concentric Realty, Inc License #475179265 Listed on: 12/25/2024

Home Details
Home Type
- Single Family
Est. Annual Taxes
- $10,212
Year Built
- Built in 1988
Lot Details
- 10,820 Sq Ft Lot
- Lot Dimensions are 94x88x125x119
- Landscaped Professionally
- Paved or Partially Paved Lot
Parking
- 2.5 Car Attached Garage
- Garage Transmitter
- Garage Door Opener
- Driveway
- Parking Included in Price
Home Design
- Asphalt Roof
- Vinyl Siding
- Concrete Perimeter Foundation
Interior Spaces
- 2,627 Sq Ft Home
- Multi-Level Property
- Ceiling Fan
- Gas Log Fireplace
- Blinds
- Window Screens
- Family Room with Fireplace
- Living Room
- Formal Dining Room
- Den
Kitchen
- Gas Oven
- Gas Cooktop
- Microwave
- Dishwasher
- Disposal
Flooring
- Wood
- Carpet
- Laminate
- Vinyl
Bedrooms and Bathrooms
- 4 Bedrooms
- 4 Potential Bedrooms
- Walk-In Closet
Laundry
- Laundry Room
- Dryer
- Washer
- Sink Near Laundry
Basement
- Partial Basement
- Sump Pump
- Crawl Space
Home Security
- Storm Screens
- Carbon Monoxide Detectors
Schools
- Woodland Elementary School
- Woodland Intermediate School
- Warren Township High School
Utilities
- Forced Air Heating and Cooling System
- Heating System Uses Natural Gas
- Cable TV Available
Additional Features
- Deck
- Property is near a park
Listing and Financial Details
- Homeowner Tax Exemptions
Ownership History
Purchase Details
Home Financials for this Owner
Home Financials are based on the most recent Mortgage that was taken out on this home.Purchase Details
Home Financials for this Owner
Home Financials are based on the most recent Mortgage that was taken out on this home.Purchase Details
Home Financials for this Owner
Home Financials are based on the most recent Mortgage that was taken out on this home.Purchase Details
Home Financials for this Owner
Home Financials are based on the most recent Mortgage that was taken out on this home.Purchase Details
Similar Homes in Grayslake, IL
Home Values in the Area
Average Home Value in this Area
Purchase History
| Date | Type | Sale Price | Title Company |
|---|---|---|---|
| Warranty Deed | $391,000 | Old Republic Title | |
| Interfamily Deed Transfer | -- | Chicago Title Insurance Co | |
| Warranty Deed | $224,000 | -- | |
| Warranty Deed | $176,000 | Chicago Title Insurance Co | |
| Warranty Deed | -- | -- |
Mortgage History
| Date | Status | Loan Amount | Loan Type |
|---|---|---|---|
| Open | $371,450 | New Conventional | |
| Previous Owner | $188,400 | New Conventional | |
| Previous Owner | $229,568 | New Conventional | |
| Previous Owner | $240,000 | Unknown | |
| Previous Owner | $240,000 | New Conventional | |
| Previous Owner | $180,000 | Unknown | |
| Previous Owner | $179,200 | Balloon | |
| Previous Owner | $149,600 | No Value Available | |
| Closed | $22,400 | No Value Available |
Property History
| Date | Event | Price | Change | Sq Ft Price |
|---|---|---|---|---|
| 02/07/2025 02/07/25 | Sold | $391,000 | -3.5% | $149 / Sq Ft |
| 01/07/2025 01/07/25 | Pending | -- | -- | -- |
| 12/25/2024 12/25/24 | For Sale | $405,000 | -- | $154 / Sq Ft |
Tax History Compared to Growth
Tax History
| Year | Tax Paid | Tax Assessment Tax Assessment Total Assessment is a certain percentage of the fair market value that is determined by local assessors to be the total taxable value of land and additions on the property. | Land | Improvement |
|---|---|---|---|---|
| 2024 | $10,212 | $115,865 | $14,764 | $101,101 |
| 2023 | $10,212 | $107,571 | $13,707 | $93,864 |
| 2022 | $9,311 | $99,784 | $14,816 | $84,968 |
| 2021 | $7,755 | $88,685 | $13,168 | $75,517 |
| 2020 | $7,457 | $86,505 | $12,844 | $73,661 |
| 2019 | $7,315 | $83,993 | $12,471 | $71,522 |
| 2018 | $3,282 | $77,555 | $16,573 | $60,982 |
| 2017 | $6,537 | $75,333 | $16,098 | $59,235 |
| 2016 | $6,510 | $71,979 | $15,381 | $56,598 |
| 2015 | $6,324 | $79,046 | $14,587 | $64,459 |
| 2014 | $6,350 | $68,864 | $14,389 | $54,475 |
| 2012 | $6,014 | $69,391 | $14,499 | $54,892 |
Agents Affiliated with this Home
-
Fang Wang
F
Seller's Agent in 2025
Fang Wang
Concentric Realty, Inc
(630) 864-1055
1 in this area
15 Total Sales
-
Jim Starwalt

Buyer's Agent in 2025
Jim Starwalt
Better Homes and Gardens Real Estate Star Homes
(847) 650-9139
87 in this area
1,506 Total Sales
-
Christina Bauer

Buyer Co-Listing Agent in 2025
Christina Bauer
Better Homes and Gardens Real Estate Star Homes
(847) 977-8768
1 in this area
15 Total Sales
Map
Source: Midwest Real Estate Data (MRED)
MLS Number: 12256603
APN: 07-29-204-003
- 17083 W Tiger Tail Ct
- 33430 N Hunt Club Rd
- 16926 W Serranda Dr Unit 7
- 17343 W Hickory Ln
- 34143 N Homestead Ct
- 17429 W Chestnut Ln Unit 13A
- 34251 N Homestead Rd Unit 6
- 34229 N Homestead Rd Unit 13
- 34253 N Homestead Rd Unit 5
- 17825 W Cheyenne Ct
- 17525 W Walnut Ln Unit 3A
- 6109 Golfview Dr
- 295 N Hunt Club Rd
- 33448 N Mill Rd
- 17853 W Chippewa Rd
- 17526 W Windhaven Ct
- 34451 N Saddle Ln
- 592 Dunham Rd
- 6254 Old Farm Ln
- 917 Vose Dr Unit 304
