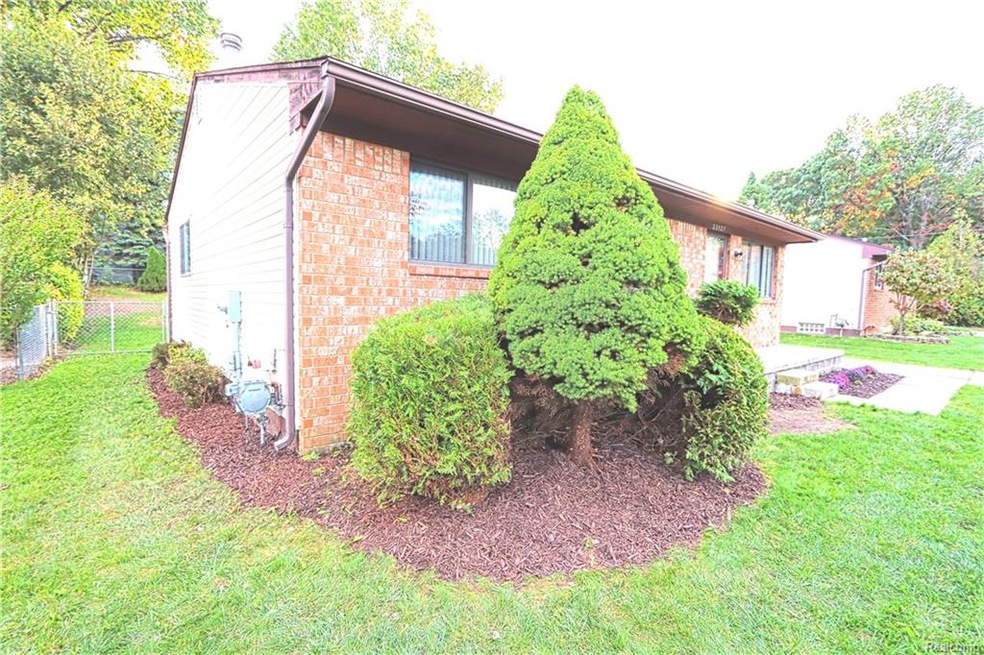
$169,900
- 3 Beds
- 1 Bath
- 949 Sq Ft
- 33546 Hiveley St
- Westland, MI
Welcome to this cute and cozy 3-bedroom home in the heart of Westland! Freshly painted walls and brand-new carpet throughout give this home a bright and inviting feel. The large 2-car garage offers ample storage space, while the spacious backyard is perfect for outdoor activities, gardening, or simply relaxing. Conveniently located near shopping, dining, and schools, this home is move-in ready
Hillary Stone RE/MAX Cornerstone
