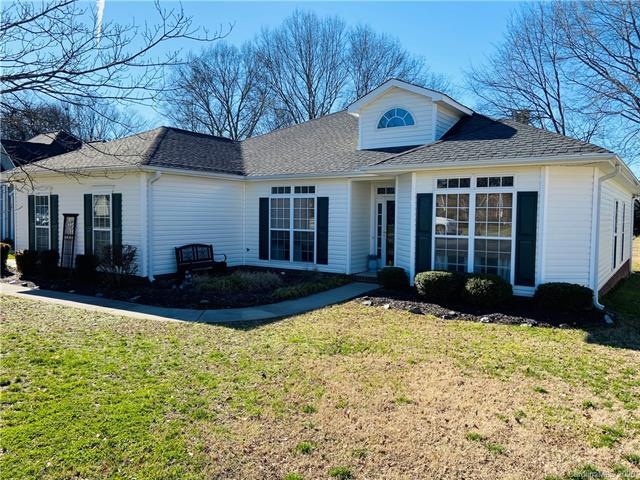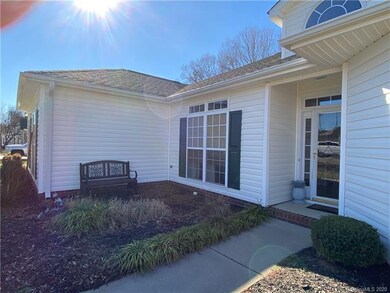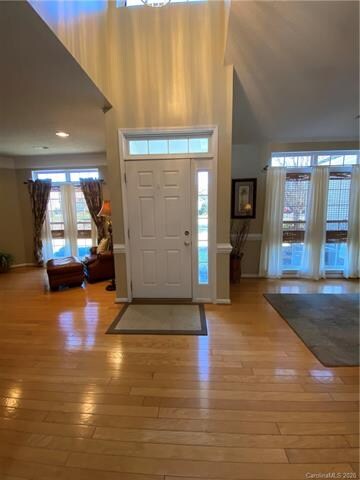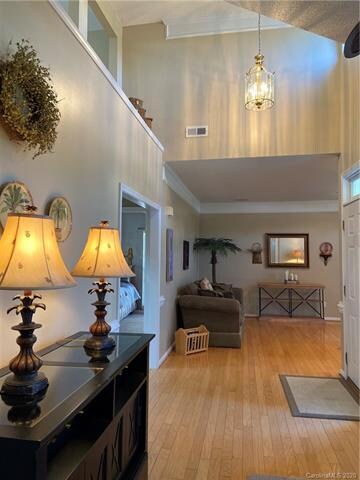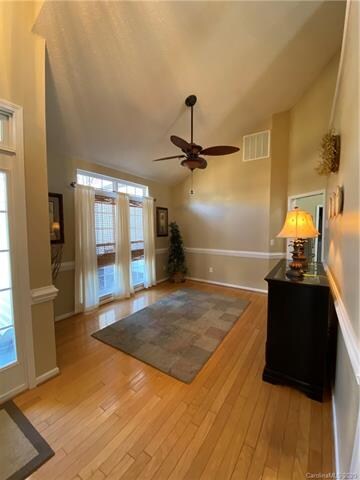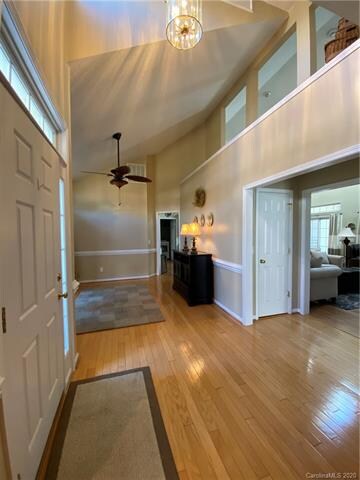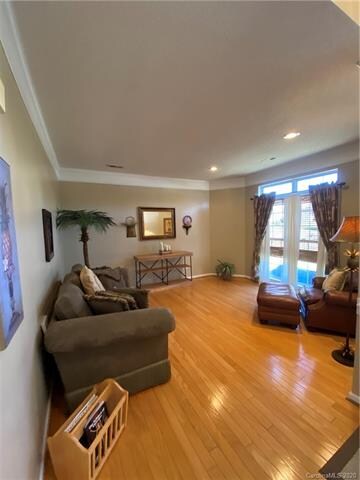
3353 Garrett Dr SW Concord, NC 28027
Estimated Value: $393,914 - $436,000
Highlights
- Open Floorplan
- Wood Flooring
- Skylights
- Ranch Style House
- Community Pool
- Attached Garage
About This Home
As of March 2020ARE YOU READY TO BE WOWED? This Well Maintained Beauty offers a open floor concept with amazing hardwoods, vaulted ceiling, neutral paint, exceptional sunlight with the kitchen overlooking the family room with fireplace. Updated kitchen with granite, SS appliances ( refrigerator remains), 42 inch cabinets, canned lights in family room and living. Spacious bedrooms with split floor plan, Master bath has sep garden tub/shower with dual vanity sink.
Enjoy the back screened in porch with ceiling fan to watch the sunrise and sunsets plus the farm view. Finished side load garage with keypad. 1,836 Sq ft, Various Ceiling Heights
Neighborhood has Outdoor pool and playground. HVAC 2015, Roof 2008 with 50 yr architectural shingles, water heater 2018, attic storage, double extended driveway, gas or electric hook up for clothes dryer, 10 x 10 shed with loft and workbench. Shows just like a model home!!!
Last Agent to Sell the Property
Team Thomas & Associates Realty Inc. License #218724 Listed on: 02/04/2020
Home Details
Home Type
- Single Family
Year Built
- Built in 1998
Lot Details
- 0.25
HOA Fees
- $30 Monthly HOA Fees
Parking
- Attached Garage
Home Design
- Ranch Style House
- Slab Foundation
- Vinyl Siding
Interior Spaces
- 2 Full Bathrooms
- Open Floorplan
- Skylights
- Gas Log Fireplace
- Breakfast Bar
Flooring
- Wood
- Concrete
Additional Features
- Shed
- Level Lot
- Pasture
- Cable TV Available
Listing and Financial Details
- Assessor Parcel Number 5509-93-8983-0000
Community Details
Overview
- Hawthorne Management Association
Recreation
- Community Playground
- Community Pool
Ownership History
Purchase Details
Home Financials for this Owner
Home Financials are based on the most recent Mortgage that was taken out on this home.Purchase Details
Home Financials for this Owner
Home Financials are based on the most recent Mortgage that was taken out on this home.Purchase Details
Home Financials for this Owner
Home Financials are based on the most recent Mortgage that was taken out on this home.Purchase Details
Home Financials for this Owner
Home Financials are based on the most recent Mortgage that was taken out on this home.Similar Homes in Concord, NC
Home Values in the Area
Average Home Value in this Area
Purchase History
| Date | Buyer | Sale Price | Title Company |
|---|---|---|---|
| Moor Mitchell | $342,500 | None Available | |
| Anderson Anthony | $285,000 | None Available | |
| Carsley Harry J | $162,000 | -- | |
| Niblock Development Corp | $22,000 | -- |
Mortgage History
| Date | Status | Borrower | Loan Amount |
|---|---|---|---|
| Open | Moor Mitchell | $249,500 | |
| Previous Owner | Anderson Anthony | $255,000 | |
| Previous Owner | Carsley Harry | $136,000 | |
| Previous Owner | Carsley Harry | $17,000 | |
| Previous Owner | Carsley Harry J | $129,450 | |
| Previous Owner | Niblock Development Corp | $21,800 |
Property History
| Date | Event | Price | Change | Sq Ft Price |
|---|---|---|---|---|
| 03/27/2020 03/27/20 | Sold | $285,000 | +0.9% | $155 / Sq Ft |
| 02/04/2020 02/04/20 | Pending | -- | -- | -- |
| 02/04/2020 02/04/20 | For Sale | $282,500 | -- | $154 / Sq Ft |
Tax History Compared to Growth
Tax History
| Year | Tax Paid | Tax Assessment Tax Assessment Total Assessment is a certain percentage of the fair market value that is determined by local assessors to be the total taxable value of land and additions on the property. | Land | Improvement |
|---|---|---|---|---|
| 2024 | $3,744 | $375,920 | $70,000 | $305,920 |
| 2023 | $3,234 | $265,100 | $55,000 | $210,100 |
| 2022 | $3,234 | $265,100 | $55,000 | $210,100 |
| 2021 | $3,234 | $265,100 | $55,000 | $210,100 |
| 2020 | $2,608 | $213,800 | $55,000 | $158,800 |
| 2019 | $2,055 | $168,470 | $32,000 | $136,470 |
| 2018 | $2,022 | $168,470 | $32,000 | $136,470 |
| 2017 | $1,988 | $168,470 | $32,000 | $136,470 |
| 2016 | $1,179 | $145,690 | $23,000 | $122,690 |
| 2015 | $1,719 | $145,690 | $23,000 | $122,690 |
| 2014 | $1,719 | $145,690 | $23,000 | $122,690 |
Agents Affiliated with this Home
-
Leslie Harrison
L
Seller's Agent in 2020
Leslie Harrison
Team Thomas & Associates Realty Inc.
(704) 402-9785
249 Total Sales
-
Jolet Thomas

Seller Co-Listing Agent in 2020
Jolet Thomas
Team Thomas & Associates Realty Inc.
(704) 791-5561
131 Total Sales
-
Nancy Jarrell

Buyer's Agent in 2020
Nancy Jarrell
Berkshire Hathaway HomeServices Carolinas Realty
(704) 560-8827
113 Total Sales
Map
Source: Canopy MLS (Canopy Realtor® Association)
MLS Number: CAR3588114
APN: 5509-93-8983-0000
- 3226 Chatfield Ln SW
- 3500 Cedar Springs Dr SW
- 3846 Bent Creek Dr SW Unit 58
- 4210 Wrangler Dr SW
- 3073 Langhorne Ave SW
- 4236 Carrington Ct SW
- 3815 Glen Haven Dr SW
- 4319 Artdale Rd SW Unit 23
- 3898 Longwood Dr SW
- 4145 Wrangler Dr SW
- 4430 Bravery Place SW
- 4349 Roberta Rd
- 4301 Windjammer Ct SW
- 4111 Alexis Ct SW
- 4104 Pebblebrook Cir SW
- 4119 Pebblebrook Cir SW
- 2694 Woodcrest Dr SW
- 725 Old State St SW
- 3244 Oulten St SW
- 1398 Kent Downs Ave SW Unit 52
- 3353 Garrett Dr SW
- 3353 Garrett Dr SW Unit 96
- 3349 Garrett Dr SW
- 3357 Garrett Dr SW
- 3347 Garrett Dr SW
- 3359 Garrett Dr SW
- 3350 Garrett Dr SW
- 3354 Garrett Dr SW
- 3346 Garrett Dr SW
- 3340 Garrett Dr SW
- 3358 Garrett Dr SW
- 3358 Garrett Dr SW Unit 118
- 3345 Garrett Dr SW
- 3361 Garrett Dr SW
- 3315 Seven Eagles Ct SW
- 3336 Garrett Dr SW
- 3311 Seven Eagles Ct SW
- 3364 Garrett Dr SW
- 3363 Garrett Dr SW
- 3363 Garrett Dr SW Unit 100
