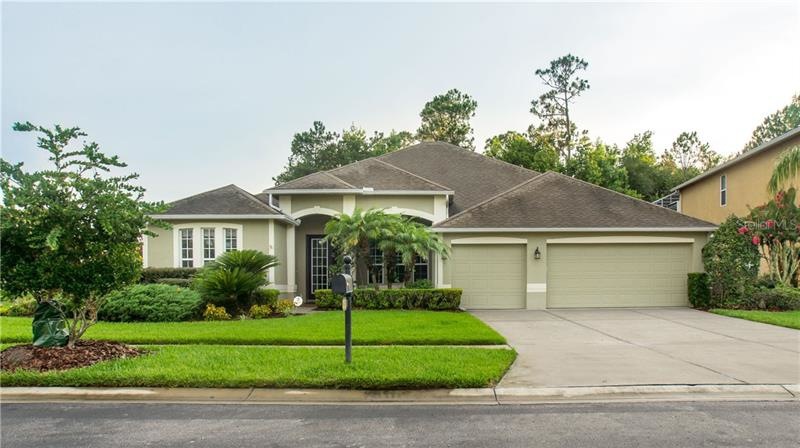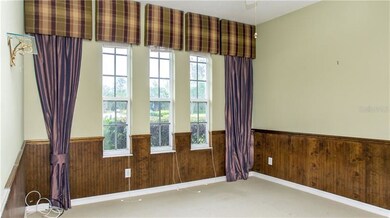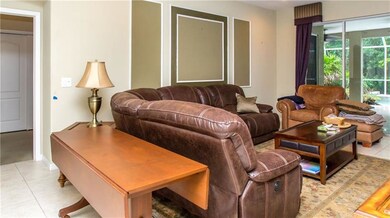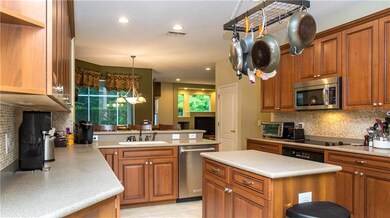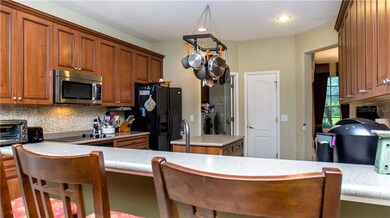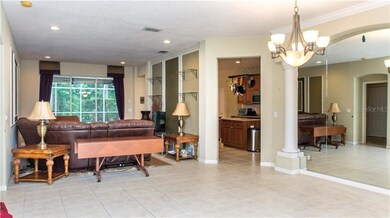
3353 Loggerhead Way Wesley Chapel, FL 33544
Seven Oaks NeighborhoodHighlights
- Fitness Center
- Heated In Ground Pool
- Traditional Architecture
- Cypress Creek Middle Rated A-
- Deck
- Main Floor Primary Bedroom
About This Home
As of May 2024Short Sale; Now’s your time to take advantage of the only short sale in Seven Oaks! Coming up on 15 years now, this community continues to be enormously popular, and now you can call it home, too! This home on Loggerhead is the former Mercedes Homes/Katherine Cove model w/ bonus room and upper back deck, and is over 3500 sq. ft. With 5 bedrooms and 3.5 bathrooms, (5th bedroom downstairs, to left of foyer) it will accomodate many different sized families, and is just waiting for some of your personal touches! Surround sound hookups available in family room downstairs and bonus room up. 3 AC systems! The kitchen is a gourmet cook’s dream, and features pull out drawers in the lower cabinets, as well as a whole-house hot water circulator (which means you have hot water at all the sinks within minutes!). A short walk or bike ride to the clubhouse will provide many hours of fun and entertainment for everyone, and a less than 5 minute drive puts you at Wiregrass Mall, with all that that has to offer! Seven Oaks couldn’t be more conveniently located, as it’s also about a 5 minute drive to the entrance to I75. Because one picture is worth 1000 words, be sure and check out the 3D virtual tour and guide yourself around the whole home…it’s much more interactive than the standard photos! The link is the icon above the photo, all the way on the left, that looks like a projector. Please keep in mind the home is offered as a short sale, so carpeting may be needed in the immediate future.
Last Agent to Sell the Property
COASTAL PROPERTIES GROUP INTER License #592360 Listed on: 06/09/2017

Home Details
Home Type
- Single Family
Est. Annual Taxes
- $6,107
Year Built
- Built in 2004
Lot Details
- 0.25 Acre Lot
- East Facing Home
- Mature Landscaping
- Corner Lot
- Landscaped with Trees
- Property is zoned MPUD
HOA Fees
- $16 Monthly HOA Fees
Parking
- 3 Car Attached Garage
Home Design
- Traditional Architecture
- Bi-Level Home
- Planned Development
- Slab Foundation
- Shingle Roof
- Block Exterior
- Stucco
Interior Spaces
- 3,560 Sq Ft Home
- Ceiling Fan
- Blinds
- Rods
- Entrance Foyer
- Family Room Off Kitchen
- Separate Formal Living Room
- Formal Dining Room
- Bonus Room
- Inside Utility
- Fire and Smoke Detector
- Attic
Kitchen
- Eat-In Kitchen
- Built-In Oven
- Cooktop with Range Hood
- Recirculated Exhaust Fan
- Microwave
- Dishwasher
- Solid Surface Countertops
- Disposal
Flooring
- Carpet
- Ceramic Tile
Bedrooms and Bathrooms
- 5 Bedrooms
- Primary Bedroom on Main
- Split Bedroom Floorplan
- Walk-In Closet
Laundry
- Dryer
- Washer
Pool
- Heated In Ground Pool
- Heated Spa
Outdoor Features
- Balcony
- Deck
- Screened Patio
- Rain Gutters
- Porch
Schools
- Seven Oaks Elementary School
- John Long Middle School
- Wiregrass Ranch High School
Utilities
- Central Heating and Cooling System
- Electric Water Heater
- Water Softener Leased
Additional Features
- Reclaimed Water Irrigation System
- Mobile Home Model is Mercedes /Katherine Cove
Listing and Financial Details
- Homestead Exemption
- Visit Down Payment Resource Website
- Legal Lot and Block 1 / 42
- Assessor Parcel Number 24-26-19-0060-04200-0010
- $2,404 per year additional tax assessments
Community Details
Overview
- Under Leasing Restrictions Association
- Seven Oaks Prcl S 9 Subdivision
- The community has rules related to deed restrictions
Recreation
- Fitness Center
- Park
Ownership History
Purchase Details
Home Financials for this Owner
Home Financials are based on the most recent Mortgage that was taken out on this home.Purchase Details
Home Financials for this Owner
Home Financials are based on the most recent Mortgage that was taken out on this home.Purchase Details
Home Financials for this Owner
Home Financials are based on the most recent Mortgage that was taken out on this home.Purchase Details
Home Financials for this Owner
Home Financials are based on the most recent Mortgage that was taken out on this home.Similar Homes in Wesley Chapel, FL
Home Values in the Area
Average Home Value in this Area
Purchase History
| Date | Type | Sale Price | Title Company |
|---|---|---|---|
| Warranty Deed | $775,000 | Red Door Title | |
| Warranty Deed | $400,000 | Hillsborough Title Llc | |
| Corporate Deed | $550,000 | B D R Title Corporation | |
| Corporate Deed | $451,219 | B D R Title |
Mortgage History
| Date | Status | Loan Amount | Loan Type |
|---|---|---|---|
| Open | $475,000 | VA | |
| Previous Owner | $40,000 | New Conventional | |
| Previous Owner | $380,000 | New Conventional | |
| Previous Owner | $235,000 | Credit Line Revolving | |
| Previous Owner | $417,000 | Purchase Money Mortgage | |
| Previous Owner | $100 | Purchase Money Mortgage |
Property History
| Date | Event | Price | Change | Sq Ft Price |
|---|---|---|---|---|
| 05/31/2024 05/31/24 | Sold | $775,000 | 0.0% | $218 / Sq Ft |
| 03/16/2024 03/16/24 | Pending | -- | -- | -- |
| 02/22/2024 02/22/24 | Price Changed | $775,000 | -1.3% | $218 / Sq Ft |
| 02/20/2024 02/20/24 | Price Changed | $785,000 | -1.3% | $221 / Sq Ft |
| 11/30/2023 11/30/23 | Price Changed | $795,000 | -0.6% | $223 / Sq Ft |
| 10/30/2023 10/30/23 | For Sale | $800,000 | +100.0% | $225 / Sq Ft |
| 06/14/2018 06/14/18 | Sold | $400,000 | 0.0% | $112 / Sq Ft |
| 03/30/2018 03/30/18 | Pending | -- | -- | -- |
| 03/19/2018 03/19/18 | Price Changed | $400,000 | 0.0% | $112 / Sq Ft |
| 03/19/2018 03/19/18 | For Sale | $400,000 | +8.1% | $112 / Sq Ft |
| 10/26/2017 10/26/17 | Pending | -- | -- | -- |
| 10/10/2017 10/10/17 | Price Changed | $369,900 | -2.6% | $104 / Sq Ft |
| 09/16/2017 09/16/17 | Price Changed | $379,900 | -2.6% | $107 / Sq Ft |
| 08/08/2017 08/08/17 | Price Changed | $389,900 | -6.0% | $110 / Sq Ft |
| 06/09/2017 06/09/17 | For Sale | $414,900 | -- | $117 / Sq Ft |
Tax History Compared to Growth
Tax History
| Year | Tax Paid | Tax Assessment Tax Assessment Total Assessment is a certain percentage of the fair market value that is determined by local assessors to be the total taxable value of land and additions on the property. | Land | Improvement |
|---|---|---|---|---|
| 2024 | $12,993 | $648,840 | -- | -- |
| 2023 | $12,628 | $629,943 | $85,606 | $544,337 |
| 2022 | $10,029 | $528,813 | $71,581 | $457,232 |
| 2021 | $8,989 | $396,620 | $53,668 | $342,952 |
| 2020 | $8,718 | $379,640 | $53,668 | $325,972 |
| 2019 | $8,512 | $366,969 | $53,668 | $313,301 |
| 2018 | $8,367 | $360,422 | $53,668 | $306,754 |
| 2017 | $6,107 | $275,675 | $0 | $0 |
| 2016 | $6,283 | $264,452 | $0 | $0 |
| 2015 | $6,417 | $262,614 | $0 | $0 |
| 2014 | $6,220 | $298,363 | $46,168 | $252,195 |
Agents Affiliated with this Home
-
Brenda Ruiz
B
Seller's Agent in 2024
Brenda Ruiz
54 REALTY LLC
(813) 380-9250
1 in this area
23 Total Sales
-
Michelle Moreno

Buyer's Agent in 2024
Michelle Moreno
KELLER WILLIAMS TAMPA PROP.
(813) 523-6613
1 in this area
96 Total Sales
-
Cathy Hypes

Seller's Agent in 2018
Cathy Hypes
COASTAL PROPERTIES GROUP INTER
(813) 690-1491
92 Total Sales
-
Joe LoCicero

Buyer's Agent in 2018
Joe LoCicero
54 REALTY LLC
(813) 841-8220
5 in this area
1,441 Total Sales
-
V
Buyer Co-Listing Agent in 2018
Vanessa Hay
Map
Source: Stellar MLS
MLS Number: T2885720
APN: 24-26-19-0060-04200-0010
- 26620 Shoregrass Dr
- 26701 Winged Elm Dr
- 27130 Firebush Dr
- 27209 Firebush Dr
- 27353 Edenfield Dr
- 3510 Hickory Hammock Loop
- 3254 Grassglen Place
- 26835 Juniper Bay Dr
- 3844 Silverlake Way
- 27427 Mistflower Dr
- 27325 Mistflower Dr
- 3656 Kalanchoe Place
- 3901 Silverlake Way
- 3211 Grassglen Place
- 3922 Silverlake Way
- 27440 Cedar Park Ct
- 3207 Sunwatch Dr
- 3147 Sunwatch Dr
- 3144 Sunwatch Dr
- 3543 Watermark Dr
