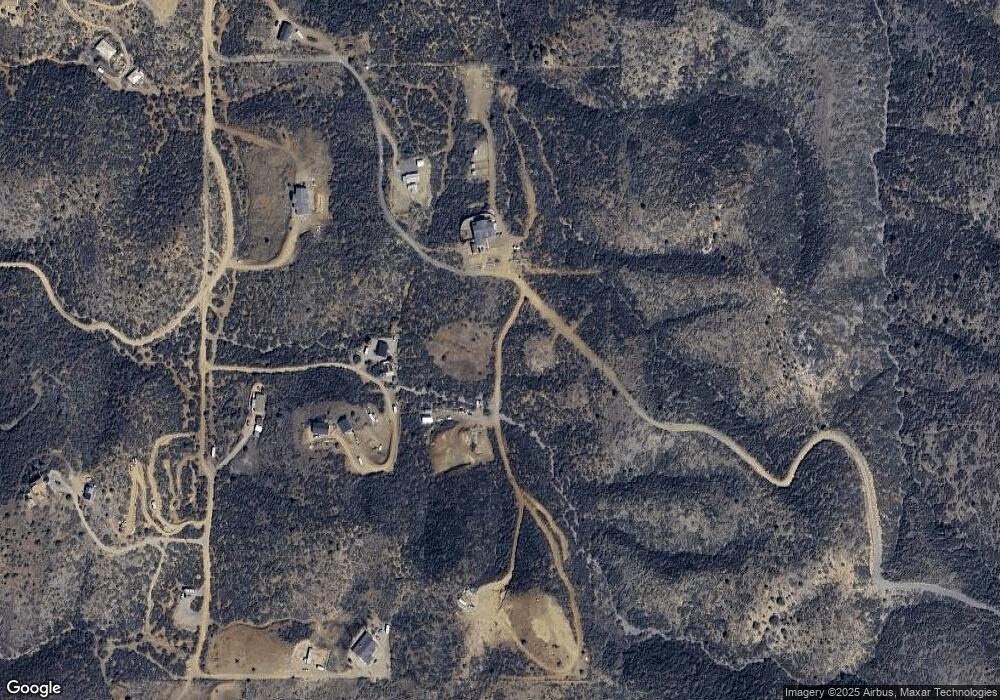3353 S Circle Mountain Dr Humboldt, AZ 86329
4
Beds
2
Baths
1,800
Sq Ft
3.77
Acres
About This Home
This home is located at 3353 S Circle Mountain Dr, Humboldt, AZ 86329. 3353 S Circle Mountain Dr is a home located in Yavapai County with nearby schools including Mountain View Elementary School, Glassford Hill Middle School, and Bradshaw Mountain High School.
Create a Home Valuation Report for This Property
The Home Valuation Report is an in-depth analysis detailing your home's value as well as a comparison with similar homes in the area
Home Values in the Area
Average Home Value in this Area
Tax History Compared to Growth
Map
Nearby Homes
- 2929 S Rancho Place
- 14355 Rattlesnake Trail
- 3360 Green Valley Way
- 14260 E Lotsa View Ln
- 13625 E Lazy River Dr
- 2900 Holiday Dr
- 14175 E Mustang Dr
- 13475 Prescott St
- 14563 E Ridge Way
- 13325 E Prescott St
- 0 E Winding View Dr Unit PAR1076617
- 13335 Prescott St
- 0 E Sacred River Ln Unit PAR1075122
- 14050 E Ridge Way
- 5520 S Hawk Mountain Trail
- 075j E Eagle Dr
- 14500 E Eagle Dr
- 13260 E Sacred River Ln
- 14790 E Eagle Dr
- 2810 Dana St
- 00 Rancho Place - Lot C
- 00 Rancho Pl - Lot D
- 3255 S Rancho Place
- 3295 S Rancho Place
- 3353 S Rancho Place
- 3295 S Rancho Place
- 3255 Rancho Place
- 3305 S Rancho Place
- 3275&3285 S Rancho Place
- 3261 Rancho Place
- 14390 E Leona Ln
- 3475 S Rancho Place
- 3205 Rancho Place
- 2929 S Rancho Place Unit 71
- 00 Ranch Place
- 3395 S Rancho Place
- 00 S Rancho Pl Lot B
- 3165 Rancho Place
- 3155 S Rancho Place
- 3155 Rancho Place
