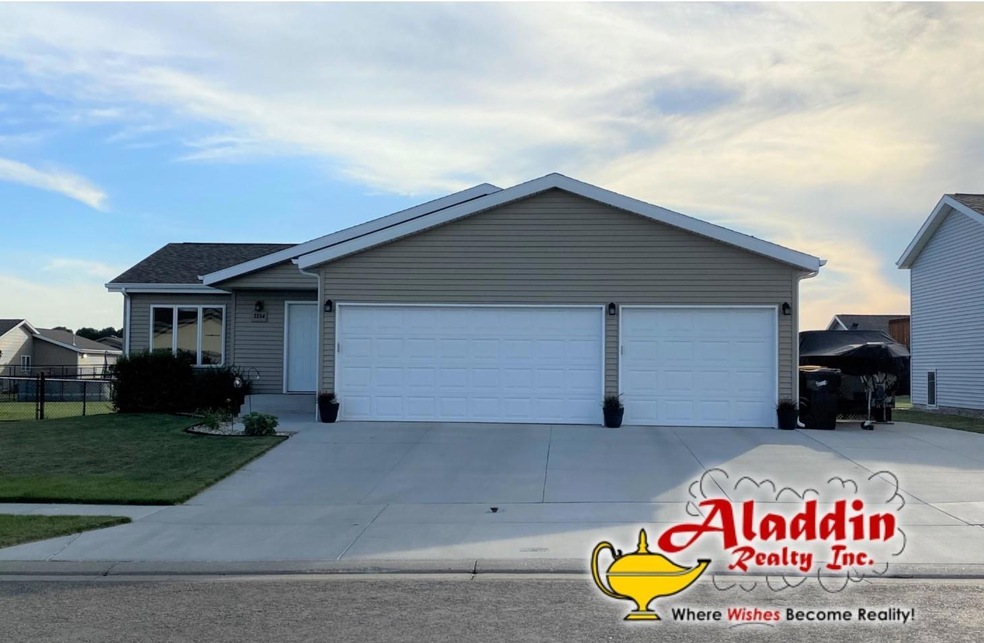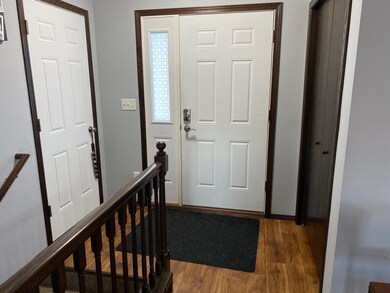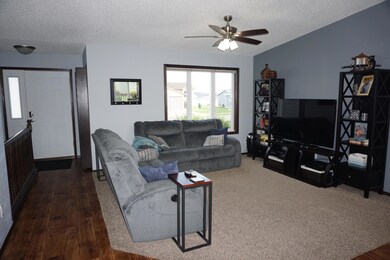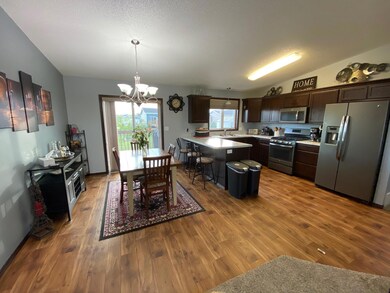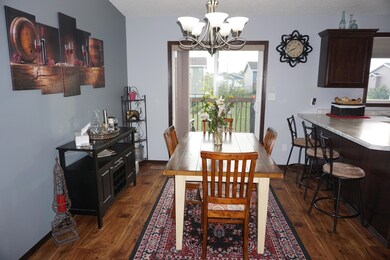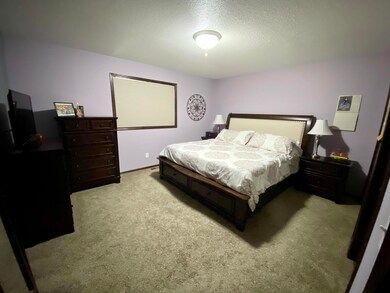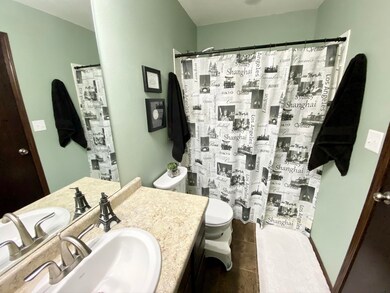
3354 Butterfield Dr Bismarck, ND 58503
Estimated Value: $368,762 - $433,000
Highlights
- RV Access or Parking
- Deck
- 3 Car Attached Garage
- Sunrise Elementary School Rated A-
- Ranch Style House
- Patio
About This Home
As of September 2020This beautiful ranch style home built in 2015 has a newly finished (2019) basement. Open floor plan has a kitchen featuring Umber colored cabinets and a pantry. The master suite easily accommodates a king size bed, includes a 3/4 bathroom and double closets. You will also find another bedroom and full bathroom on this level. The basement has a large family room, two bedrooms with egress windows, full bathroom, storage, and a finished laundry room with a hanging rack and a folding table that can be dropped down for storage. The dining area opens up to a deck and a beautiful fenced back yard with stamped concrete patio and a maintenance free shed. You'll love the gorgeous perennials, trees, garden area, edging and sprinkler system.
Triple garage includes a gas heater, hot and cold water and floor drain. 11 x 22 parking pad next to the garage. Seller related to Agents.
Last Listed By
Mary Splichal
ALADDIN REALTY, INC. License #4919 Listed on: 07/30/2020
Home Details
Home Type
- Single Family
Est. Annual Taxes
- $2,414
Year Built
- Built in 2015
Lot Details
- 9,720 Sq Ft Lot
- Lot Dimensions are 72 x 135
- Kennel
- Back Yard Fenced
- Chain Link Fence
- Rectangular Lot
- Front Yard Sprinklers
Parking
- 3 Car Attached Garage
- Heated Garage
- Driveway
- RV Access or Parking
Home Design
- Ranch Style House
- Slab Foundation
- Frame Construction
- Shingle Roof
- Vinyl Siding
- Concrete Perimeter Foundation
Interior Spaces
- Ceiling Fan
- Window Treatments
- Fire and Smoke Detector
Kitchen
- Range
- Dishwasher
- Disposal
Flooring
- Carpet
- Vinyl
Bedrooms and Bathrooms
- 4 Bedrooms
Finished Basement
- Basement Fills Entire Space Under The House
- Sump Pump
- Basement Window Egress
Outdoor Features
- Deck
- Patio
Schools
- Sunrise Elementary School
- Horizon Middle School
- Legacy High School
Utilities
- Forced Air Heating and Cooling System
- Heating System Uses Natural Gas
- High Speed Internet
- Cable TV Available
Community Details
- Sattlers Sunrise 9Th Subdivision
Listing and Financial Details
- Assessor Parcel Number 1366-002-095
Ownership History
Purchase Details
Home Financials for this Owner
Home Financials are based on the most recent Mortgage that was taken out on this home.Similar Homes in Bismarck, ND
Home Values in the Area
Average Home Value in this Area
Purchase History
| Date | Buyer | Sale Price | Title Company |
|---|---|---|---|
| Skjordal Jonathan | $315,000 | Quality Title Inc |
Mortgage History
| Date | Status | Borrower | Loan Amount |
|---|---|---|---|
| Open | Skjordal Jonathan | $252,000 |
Property History
| Date | Event | Price | Change | Sq Ft Price |
|---|---|---|---|---|
| 09/22/2020 09/22/20 | Sold | -- | -- | -- |
Tax History Compared to Growth
Tax History
| Year | Tax Paid | Tax Assessment Tax Assessment Total Assessment is a certain percentage of the fair market value that is determined by local assessors to be the total taxable value of land and additions on the property. | Land | Improvement |
|---|---|---|---|---|
| 2024 | $3,206 | $153,450 | $32,000 | $121,450 |
| 2023 | $3,589 | $153,450 | $32,000 | $121,450 |
| 2022 | $3,280 | $150,950 | $32,000 | $118,950 |
| 2021 | $3,238 | $141,550 | $30,000 | $111,550 |
| 2020 | $3,029 | $137,400 | $30,000 | $107,400 |
| 2019 | $2,414 | $113,350 | $0 | $0 |
| 2018 | $2,070 | $106,350 | $26,000 | $80,350 |
| 2017 | $2,013 | $106,350 | $26,000 | $80,350 |
| 2016 | $2,013 | $106,350 | $21,000 | $85,350 |
| 2014 | -- | $15,000 | $0 | $0 |
Agents Affiliated with this Home
-
M
Seller's Agent in 2020
Mary Splichal
ALADDIN REALTY, INC.
-
A
Seller Co-Listing Agent in 2020
Amy Fredrickson
ALADDIN REALTY, INC.
-
Kyle Niess
K
Buyer's Agent in 2020
Kyle Niess
BIANCO REALTY, INC.
(701) 720-5788
31 Total Sales
Map
Source: Bismarck Mandan Board of REALTORS®
MLS Number: 3407839
APN: 1366-002-095
- 3326 Tyndale Dr
- 4718 Maltby St
- 3315 Tyndale Dr
- 4443 Turnbow Ln
- 4600 Mccomb Ave
- 5321 Titanium Dr
- 5508 Gold Dr
- 4606 Rebel Dr
- 5411 Titanium Dr
- 4319 Patriot Dr
- 4303 Patriot Dr
- 3904 Silver Blvd
- 3715 Steel St
- 3914 Steel St
- 3802 Platinum St
- 4002 Steel St
- 3803 Platinum St
- 3811 Platinum St
- 2631 Yorktown Dr
- 4127 Steel Place
- 3354 Butterfield Dr
- 3402 Butterfield Dr
- 3348 Butterfield Dr
- 3408 Butterfield Dr
- 3342 Butterfield Dr
- 3353 Doubleday Dr
- 3347 Doubleday Dr
- 3359 Doubleday Dr
- 3355 Butterfield Dr
- 3341 Doubleday Dr
- 3349 Butterfield Dr
- 3403 Butterfield Dr
- 3414 Butterfield Dr
- 3336 Butterfield Dr
- 3365 Doubleday Dr
- 3343 Butterfield Dr
- 3335 Doubleday Dr
- 3409 Butterfield Dr
- 3401 Doubleday Dr
- 3330 Butterfield Dr
