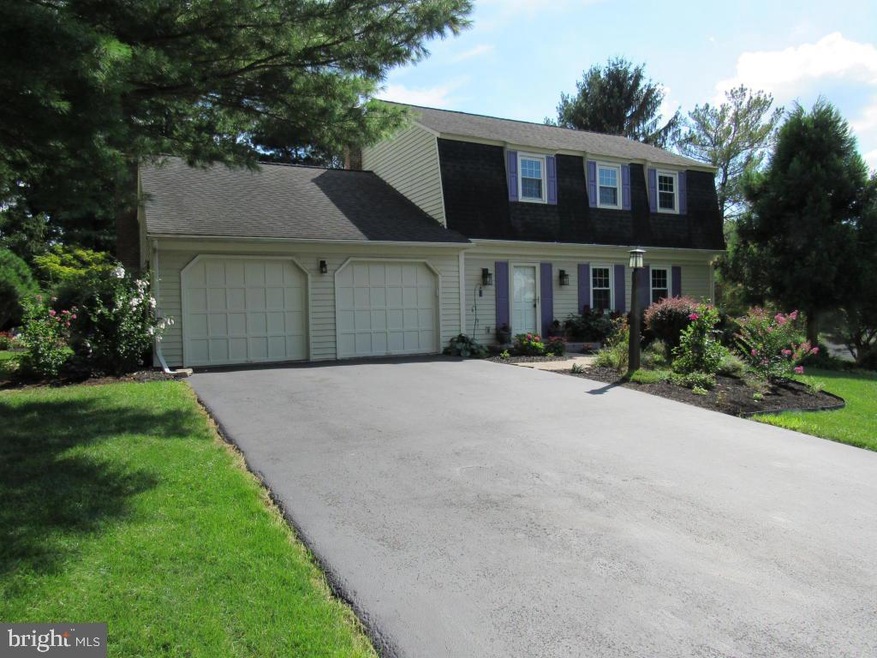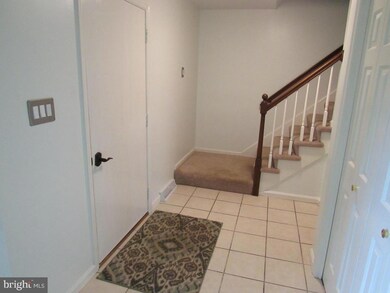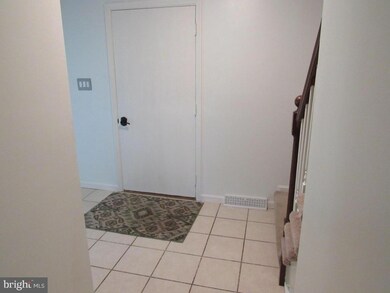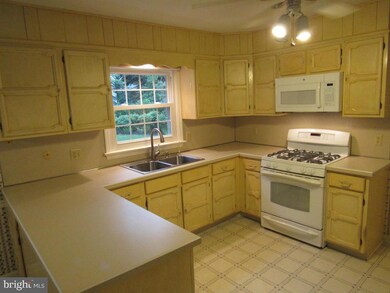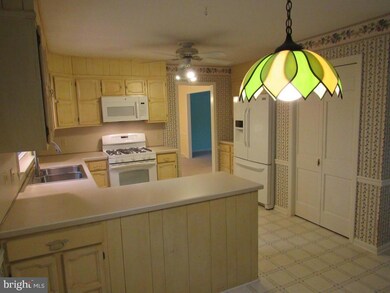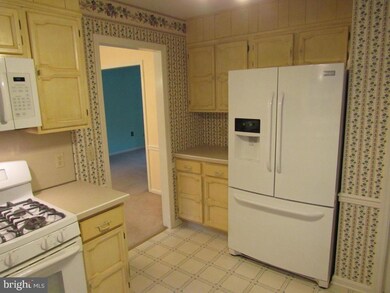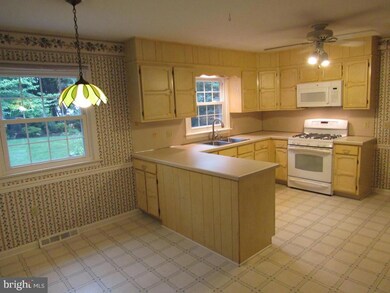
3354 Cochran Dr Lancaster, PA 17601
East Hempfield NeighborhoodHighlights
- Traditional Architecture
- 1 Fireplace
- Game Room
- Centerville Elementary School Rated A-
- No HOA
- Home Gym
About This Home
As of September 2017Spacious 2 story home in great neighborhood!.. Interior features 1st floor family room with fireplace, formal dining room, remodeled bathrooms, and finished basement with 2nd family room & exercise room/office. Replacement windows throughout. New rear slider door. New gas heating system 2015, new central air in 2016. Exterior features large rear patio overlooking backyard with park like setting and privacy. Quick possession possible. Convenient location close to Routes 283 and 30.
Last Agent to Sell the Property
Berkshire Hathaway HomeServices Homesale Realty License #AB062020L Listed on: 08/07/2017

Home Details
Home Type
- Single Family
Est. Annual Taxes
- $4,688
Year Built
- Built in 1974
Lot Details
- 0.34 Acre Lot
- Lot Dimensions are 105 x 140
Parking
- 2 Car Attached Garage
- Garage Door Opener
- On-Street Parking
- Off-Street Parking
Home Design
- Traditional Architecture
- Brick Exterior Construction
- Poured Concrete
- Shingle Roof
- Composition Roof
- Aluminum Siding
- Stick Built Home
Interior Spaces
- Property has 2 Levels
- Built-In Features
- Ceiling Fan
- 1 Fireplace
- Insulated Windows
- Window Treatments
- Window Screens
- Entrance Foyer
- Family Room
- Living Room
- Formal Dining Room
- Den
- Game Room
- Home Gym
- Finished Basement
- Basement Fills Entire Space Under The House
Kitchen
- Eat-In Kitchen
- Gas Oven or Range
- <<builtInMicrowave>>
- Dishwasher
- Disposal
Bedrooms and Bathrooms
- 4 Bedrooms
- En-Suite Primary Bedroom
Laundry
- Laundry Room
- Dryer
- Washer
Home Security
- Home Security System
- Storm Doors
- Fire and Smoke Detector
Outdoor Features
- Patio
- Porch
Schools
- Centerville Elementary And Middle School
- Hempfield High School
Utilities
- Forced Air Heating and Cooling System
- 100 Amp Service
- Natural Gas Water Heater
- Cable TV Available
Community Details
- No Home Owners Association
- Chatelaine Subdivision
Listing and Financial Details
- Assessor Parcel Number 2907485500000
Ownership History
Purchase Details
Home Financials for this Owner
Home Financials are based on the most recent Mortgage that was taken out on this home.Purchase Details
Home Financials for this Owner
Home Financials are based on the most recent Mortgage that was taken out on this home.Purchase Details
Home Financials for this Owner
Home Financials are based on the most recent Mortgage that was taken out on this home.Purchase Details
Similar Homes in Lancaster, PA
Home Values in the Area
Average Home Value in this Area
Purchase History
| Date | Type | Sale Price | Title Company |
|---|---|---|---|
| Deed | $265,000 | None Available | |
| Deed | $259,900 | -- | |
| Interfamily Deed Transfer | -- | First American Title Ins Co | |
| Interfamily Deed Transfer | -- | -- |
Mortgage History
| Date | Status | Loan Amount | Loan Type |
|---|---|---|---|
| Open | $248,000 | New Conventional | |
| Closed | $212,000 | New Conventional | |
| Previous Owner | $167,000 | New Conventional | |
| Previous Owner | $175,000 | New Conventional | |
| Previous Owner | $35,000 | Credit Line Revolving | |
| Previous Owner | $60,000 | No Value Available |
Property History
| Date | Event | Price | Change | Sq Ft Price |
|---|---|---|---|---|
| 09/15/2017 09/15/17 | Sold | $265,000 | -1.1% | $97 / Sq Ft |
| 08/17/2017 08/17/17 | Pending | -- | -- | -- |
| 08/07/2017 08/07/17 | For Sale | $267,900 | +3.1% | $98 / Sq Ft |
| 12/16/2014 12/16/14 | Sold | $259,900 | -1.9% | $103 / Sq Ft |
| 11/12/2014 11/12/14 | Pending | -- | -- | -- |
| 09/18/2014 09/18/14 | For Sale | $264,900 | -- | $105 / Sq Ft |
Tax History Compared to Growth
Tax History
| Year | Tax Paid | Tax Assessment Tax Assessment Total Assessment is a certain percentage of the fair market value that is determined by local assessors to be the total taxable value of land and additions on the property. | Land | Improvement |
|---|---|---|---|---|
| 2024 | $5,269 | $243,800 | $86,300 | $157,500 |
| 2023 | $5,163 | $243,800 | $86,300 | $157,500 |
| 2022 | $5,021 | $243,800 | $86,300 | $157,500 |
| 2021 | $4,941 | $243,800 | $86,300 | $157,500 |
| 2020 | $4,941 | $243,800 | $86,300 | $157,500 |
| 2019 | $4,858 | $243,800 | $86,300 | $157,500 |
| 2018 | $956 | $243,800 | $86,300 | $157,500 |
| 2017 | $4,651 | $184,700 | $44,300 | $140,400 |
| 2016 | $4,651 | $184,700 | $44,300 | $140,400 |
| 2015 | $934 | $184,700 | $44,300 | $140,400 |
| 2014 | $3,470 | $184,700 | $44,300 | $140,400 |
Agents Affiliated with this Home
-
Richard Boas Jr

Seller's Agent in 2017
Richard Boas Jr
Berkshire Hathaway HomeServices Homesale Realty
4 in this area
90 Total Sales
-
Chuck Honabach

Buyer's Agent in 2017
Chuck Honabach
Realty ONE Group Unlimited
(717) 413-6210
1 in this area
223 Total Sales
-
R
Buyer's Agent in 2014
Ronald Alarie
Berkshire Hathaway HomeServices Homesale Realty
Map
Source: Bright MLS
MLS Number: 1003027495
APN: 290-74855-0-0000
- 1568 Wheatfield Vista
- 1523 Bloomfield Way
- 3749 Northside Dr
- 944 Edinburgh Dr
- 101 Wayland Dr
- 1700 Mcfarland Dr
- 3231 Harrisburg Pike
- 905 Pinetree Way
- 802 Huntington Place
- 2904 Spring Valley Rd
- 380 Lynn Ave
- 660 Lawrence Blvd Unit DEVONSHIRE
- 660 Lawrence Blvd Unit MAGNOLIA
- 660 Lawrence Blvd Unit ADDISON
- 660 Lawrence Blvd Unit LACHLAN
- 660 Lawrence Blvd Unit COVINGTON
- 660 Lawrence Blvd Unit ARCADIA
- 660 Lawrence Blvd Unit PARKER
- 827 Darby Ln
- 1368 Jasmine Ln
