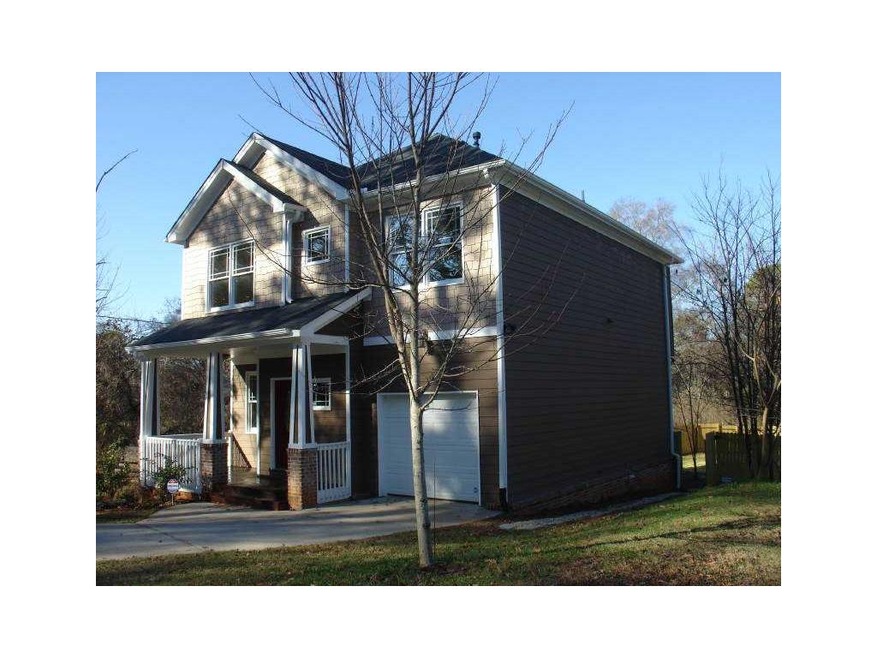3354 Lawrence St Scottdale, GA 30079
3
Beds
2.5
Baths
2,021
Sq Ft
4,356
Sq Ft Lot
Highlights
- Craftsman Architecture
- Deck
- Whirlpool Bathtub
- Druid Hills High School Rated A-
- Property is near public transit
- Stone Countertops
About This Home
As of June 2018Sunflooded renovated and remodeled 3BR/2.5 Bath Home. Built in 2004. Gourmet Kitchen with Granite Countertops and Stainless Steel Appliances. Open, Airy Floor Plan. New HVAC System. Freshly painted inside and out. Very spacious Master Bedroom with Trey Ceiling and huge Walk-in Closet. Renovated Master Bath with Jacuzzi, double sink, separate Shower.
Home Details
Home Type
- Single Family
Year Built
- Built in 2004
Lot Details
- Fenced
- Landscaped
- Level Lot
- Garden
Parking
- 1 Car Garage
- Driveway Level
Home Design
- Craftsman Architecture
- Frame Construction
Interior Spaces
- 2-Story Property
- Roommate Plan
- Tray Ceiling
- Ceiling height of 10 feet on the main level
- Insulated Windows
- Family Room
- Living Room
- Formal Dining Room
- Crawl Space
- Laundry on upper level
Kitchen
- Eat-In Kitchen
- Breakfast Bar
- Gas Range
- Microwave
- Dishwasher
- Stone Countertops
- Wood Stained Kitchen Cabinets
Bedrooms and Bathrooms
- 3 Bedrooms
- Walk-In Closet
- Dual Vanity Sinks in Primary Bathroom
- Whirlpool Bathtub
- Separate Shower in Primary Bathroom
Outdoor Features
- Vinyl Pool
- Deck
- Front Porch
Schools
- Avondale Elementary School
- Druid Hills Middle School
- Druid Hills High School
Utilities
- Central Air
- Heating System Uses Natural Gas
Additional Features
- Energy-Efficient Windows
- Property is near public transit
Listing and Financial Details
- Legal Lot and Block 14 / 23
- Assessor Parcel Number 3354LAWRENCEST
Community Details
Overview
- Eskimo Heights Subdivision
Recreation
- Community Playground
- Park
Map
Create a Home Valuation Report for This Property
The Home Valuation Report is an in-depth analysis detailing your home's value as well as a comparison with similar homes in the area
Home Values in the Area
Average Home Value in this Area
Property History
| Date | Event | Price | Change | Sq Ft Price |
|---|---|---|---|---|
| 06/12/2018 06/12/18 | Sold | $250,000 | -3.5% | $124 / Sq Ft |
| 05/06/2018 05/06/18 | Pending | -- | -- | -- |
| 04/23/2018 04/23/18 | For Sale | $259,000 | +129.2% | $128 / Sq Ft |
| 04/04/2012 04/04/12 | Sold | $113,000 | -24.6% | $56 / Sq Ft |
| 03/05/2012 03/05/12 | Pending | -- | -- | -- |
| 12/14/2011 12/14/11 | For Sale | $149,900 | -- | $74 / Sq Ft |
Source: First Multiple Listing Service (FMLS)
Tax History
| Year | Tax Paid | Tax Assessment Tax Assessment Total Assessment is a certain percentage of the fair market value that is determined by local assessors to be the total taxable value of land and additions on the property. | Land | Improvement |
|---|---|---|---|---|
| 2023 | $4,420 | $156,680 | $43,880 | $112,800 |
| 2022 | $4,300 | $149,320 | $43,880 | $105,440 |
| 2021 | $3,588 | $118,480 | $34,000 | $84,480 |
| 2020 | $3,636 | $120,320 | $34,000 | $86,320 |
| 2019 | $3,206 | $102,960 | $34,000 | $68,960 |
| 2018 | $2,349 | $77,320 | $34,000 | $43,320 |
| 2017 | $2,703 | $86,520 | $19,520 | $67,000 |
| 2016 | $2,373 | $74,400 | $17,200 | $57,200 |
| 2014 | $1,686 | $49,840 | $17,200 | $32,640 |
Source: Public Records
Mortgage History
| Date | Status | Loan Amount | Loan Type |
|---|---|---|---|
| Open | $226,800 | New Conventional | |
| Closed | $237,500 | New Conventional | |
| Previous Owner | $103,780 | FHA | |
| Previous Owner | $110,135 | FHA | |
| Previous Owner | $192,000 | Stand Alone Second | |
| Previous Owner | $185,500 | No Value Available | |
| Previous Owner | $180,200 | No Value Available | |
| Previous Owner | $23,400 | No Value Available |
Source: Public Records
Deed History
| Date | Type | Sale Price | Title Company |
|---|---|---|---|
| Warranty Deed | -- | -- | |
| Warranty Deed | $113,000 | -- | |
| Warranty Deed | -- | -- | |
| Warranty Deed | $46,000 | -- | |
| Quit Claim Deed | -- | -- | |
| Foreclosure Deed | $34,448 | -- | |
| Deed | $26,000 | -- | |
| Deed | $26,000 | -- | |
| Deed | $22,000 | -- | |
| Quit Claim Deed | -- | -- |
Source: Public Records
Source: First Multiple Listing Service (FMLS)
MLS Number: 4304591
APN: 18-046-04-060
Nearby Homes
- 435 Warren Ave
- 481 Glendale Rd
- 418 Lantern Wood Dr
- 416 Wilfawn Way
- 503 Glendale Rd
- 374 Seventh Ave
- 366 Seventh Ave
- 321 Seventh Ave
- 514 Glendale Rd
- 3335 Park Pointe Cir
- 3226 Kelly St
- 485 Lantern Wood Dr
- 3230 Altacrest Dr
- 3249 Robinson Ave
- 528 Lantern Wood Dr
- 3495 Delegate Alley
- 506 Jointer Ave
- 523 Lantern Wood Dr

