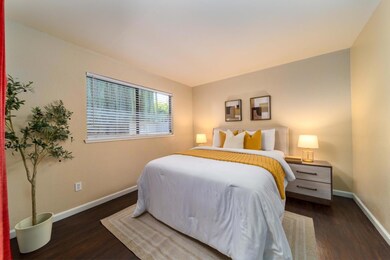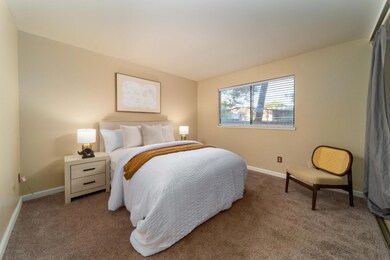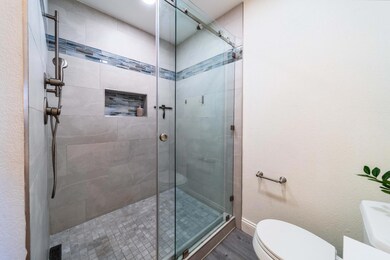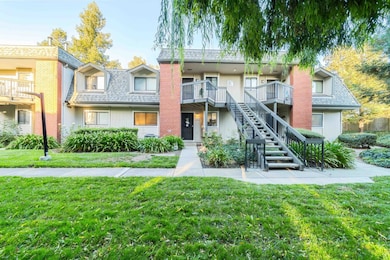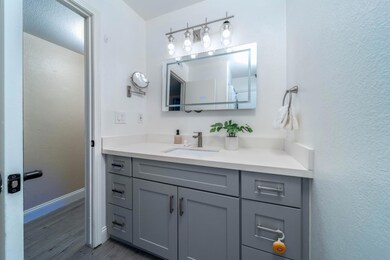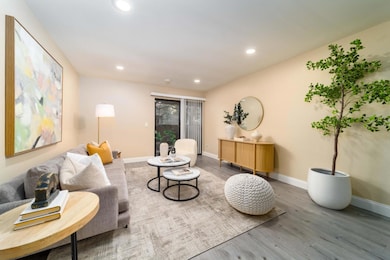3354 Shadow Park Place Unit 319 San Jose, CA 95121
Leyva NeighborhoodEstimated payment $3,866/month
Highlights
- Fitness Center
- In Ground Pool
- Sauna
- Silver Creek High School Rated A-
- Contemporary Architecture
- Balcony
About This Home
Your future property awaits at this charming, park-esque set 2bdrm/1bath condo in the heart of Silicon Valley. This serene garden escape of mature trees and landscaping where you can unwind to a quiet and cozy updated first floor unit, and yet minutes away from Hwy 101, 87, 85 and 280. Discover cozy living in the heart of San Jose with this charming home. Spanning 888 square feet, this residence offers a comfortable and practical layout. The kitchen is well-equipped, providing space for meal preparation and gatherings, a convenient in-unit stacked washer and dryer and an updated tiled shower retreat. The home features a combination of flooring types, offering both style and functionality. This property is positioned within the San Jose Unified School District, serving the local elementary school community. For your transportation needs, a single-car garage provides secure parking and an additional assigned parking space, along with proximity to VTA, BART and CalTrain services to get you to all your sporting venues, entertainment coliseums, airports, universities, tech and non-tech places of employment alike. Imagine being minutes from it all, and still able to escape from it all once you make this place yours.
Open House Schedule
-
Saturday, November 29, 20251:00 to 4:00 pm11/29/2025 1:00:00 PM +00:0011/29/2025 4:00:00 PM +00:00Add to Calendar
-
Sunday, November 30, 202511:30 am to 2:00 pm11/30/2025 11:30:00 AM +00:0011/30/2025 2:00:00 PM +00:00Add to Calendar
Property Details
Home Type
- Condominium
Est. Annual Taxes
- $6,655
Year Built
- Built in 1988
Lot Details
- Southwest Facing Home
- Gated Home
HOA Fees
- $468 Monthly HOA Fees
Parking
- 1 Car Detached Garage
Home Design
- Contemporary Architecture
- Slab Foundation
- Shingle Roof
Interior Spaces
- 888 Sq Ft Home
- 1-Story Property
- Combination Dining and Living Room
- Laundry in unit
Kitchen
- Electric Cooktop
- Microwave
- Dishwasher
- Disposal
Flooring
- Carpet
- Laminate
Bedrooms and Bathrooms
- 2 Bedrooms
- Jack-and-Jill Bathroom
- Bathroom on Main Level
- 1 Full Bathroom
- Walk-in Shower
Pool
- In Ground Pool
- Spa
Utilities
- Central Air
- Common Heating System
- Vented Exhaust Fan
- Community Sewer or Septic
- Cable TV Available
Additional Features
- Energy-Efficient Insulation
- Balcony
Listing and Financial Details
- Assessor Parcel Number 670-40-019
Community Details
Overview
- Association fees include common area electricity, exterior painting, fencing, garbage, insurance, insurance - common area, landscaping / gardening, maintenance - common area, management fee, pool spa or tennis, recreation facility, reserves, security service, water / sewer
- 189 Units
- Shadow Pines HOA
- Built by Shadow Pines Community
Amenities
- Sauna
Recreation
- Fitness Center
- Community Pool
Map
Home Values in the Area
Average Home Value in this Area
Tax History
| Year | Tax Paid | Tax Assessment Tax Assessment Total Assessment is a certain percentage of the fair market value that is determined by local assessors to be the total taxable value of land and additions on the property. | Land | Improvement |
|---|---|---|---|---|
| 2025 | $6,655 | $475,834 | $237,917 | $237,917 |
| 2024 | $6,655 | $466,504 | $233,252 | $233,252 |
| 2023 | $6,533 | $457,358 | $228,679 | $228,679 |
| 2022 | $6,520 | $448,392 | $224,196 | $224,196 |
| 2021 | $6,426 | $439,600 | $219,800 | $219,800 |
| 2020 | $6,187 | $435,094 | $217,547 | $217,547 |
| 2019 | $6,051 | $426,564 | $213,282 | $213,282 |
| 2018 | $5,993 | $418,200 | $209,100 | $209,100 |
| 2017 | $4,780 | $330,277 | $132,110 | $198,167 |
| 2016 | $4,552 | $323,802 | $129,520 | $194,282 |
| 2015 | $4,285 | $303,000 | $121,200 | $181,800 |
| 2014 | $4,148 | $302,000 | $120,800 | $181,200 |
Property History
| Date | Event | Price | List to Sale | Price per Sq Ft |
|---|---|---|---|---|
| 10/10/2025 10/10/25 | For Sale | $540,000 | -- | $608 / Sq Ft |
Purchase History
| Date | Type | Sale Price | Title Company |
|---|---|---|---|
| Interfamily Deed Transfer | -- | Fidelity National Title Co | |
| Interfamily Deed Transfer | -- | Orange Coast Title Co Norcal | |
| Grant Deed | $410,000 | Orange Coast Title Co Norcal | |
| Grant Deed | $275,000 | Financial Title Company | |
| Grant Deed | $255,000 | Old Republic Title Company | |
| Grant Deed | $253,000 | Alliance Title Company |
Mortgage History
| Date | Status | Loan Amount | Loan Type |
|---|---|---|---|
| Open | $390,700 | New Conventional | |
| Closed | $397,700 | New Conventional | |
| Previous Owner | $220,000 | New Conventional | |
| Previous Owner | $242,202 | Purchase Money Mortgage | |
| Previous Owner | $227,700 | Purchase Money Mortgage | |
| Closed | $25,000 | No Value Available |
Source: MLSListings
MLS Number: ML82024535
APN: 670-40-019
- 3241 Shadow Park Place
- 1520 E Capitol Expy Unit 29
- 1520 E Capitol Expy Unit 176
- 3016 Shadow Springs Place Unit 113
- 2979 Stallion Way
- 1481 Meadow Glen Way
- 2991 Vanport Dr
- 1868 Bagpipe Way
- 1189 Oakview Rd
- 3815 Marfrance Dr
- 1138 Bellingham Dr
- 2021 Bridgecastle Ct
- 1452 Cottlestone Ct
- 3891 Marfrance Dr
- 1635 Tierra Buena Dr
- 2507 Bankhead Way
- 2114 Bennighof Ct
- 2680 Chopin Ave
- 2271 Pumpherston Ct
- 3211 Pentland Ct
- 1364 Sylvia Dr Unit ID1310561P
- 1776 Loch Ness Way
- 2913 Aetna Way Unit ID1310562P
- 1230 Becket Dr
- 1126 Alvernaz Dr
- 2175 Aborn Rd
- 2896 Tuers Rd
- 1034 Summerfield Dr
- 2586 Tosca Way
- 2550 S King Rd
- 995 Tully Rd
- 2344 Palmira Way
- 1050 Summerside Dr
- 2086 Lucretia Ave
- 2073 Mclaughlin Ave
- 2677 Corde Terra Cir
- 2700 Lavender Terrace
- 3133 Teddington Dr
- 471 Serenade Way
- 1388 Taka Ct

