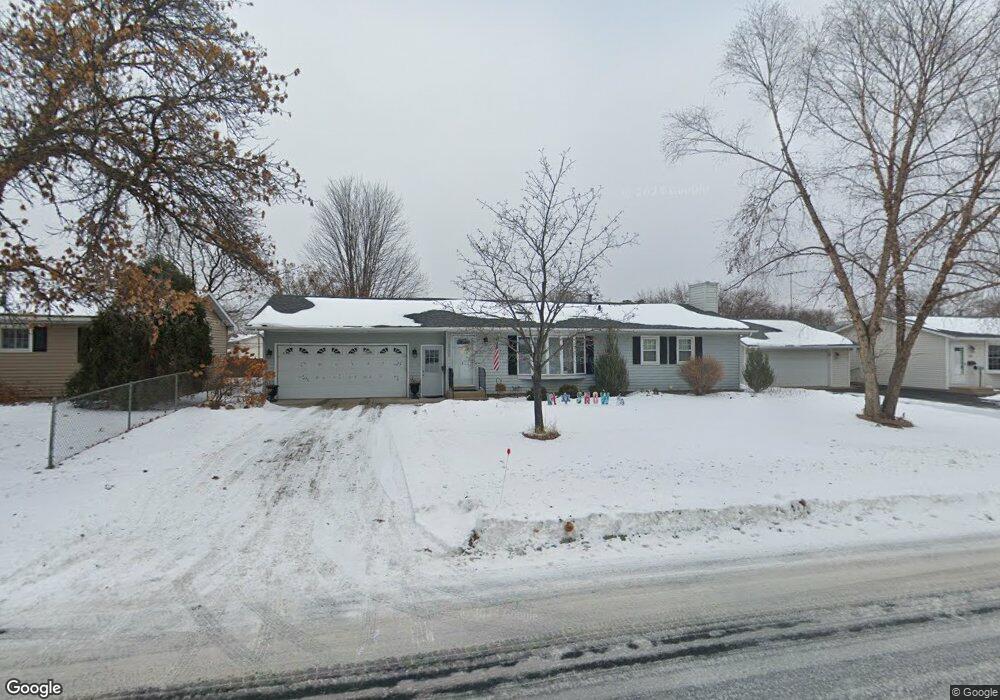3355 68th St E Inver Grove Heights, MN 55076
Estimated Value: $359,000 - $391,000
3
Beds
1
Bath
1,872
Sq Ft
$198/Sq Ft
Est. Value
About This Home
This home is located at 3355 68th St E, Inver Grove Heights, MN 55076 and is currently estimated at $370,502, approximately $197 per square foot. 3355 68th St E is a home located in Dakota County with nearby schools including Hilltop Elementary School, Inver Grove Heights Middle School, and Simley Senior High School.
Ownership History
Date
Name
Owned For
Owner Type
Purchase Details
Closed on
Nov 30, 2021
Sold by
Neubauer Judith A and Neubauer Neil W
Bought by
Worth Jodell Lynn
Current Estimated Value
Home Financials for this Owner
Home Financials are based on the most recent Mortgage that was taken out on this home.
Original Mortgage
$330,000
Outstanding Balance
$302,981
Interest Rate
2.98%
Mortgage Type
VA
Estimated Equity
$67,521
Purchase Details
Closed on
Dec 11, 2015
Sold by
Neubauer Neil W and Neubauer Judith A
Bought by
The Neil W Neubauer & Judith A Neubauer
Create a Home Valuation Report for This Property
The Home Valuation Report is an in-depth analysis detailing your home's value as well as a comparison with similar homes in the area
Home Values in the Area
Average Home Value in this Area
Purchase History
| Date | Buyer | Sale Price | Title Company |
|---|---|---|---|
| Worth Jodell Lynn | $330,000 | Edina Realty Title Inc | |
| The Neil W Neubauer & Judith A Neubauer | -- | Attorney |
Source: Public Records
Mortgage History
| Date | Status | Borrower | Loan Amount |
|---|---|---|---|
| Open | Worth Jodell Lynn | $330,000 |
Source: Public Records
Tax History Compared to Growth
Tax History
| Year | Tax Paid | Tax Assessment Tax Assessment Total Assessment is a certain percentage of the fair market value that is determined by local assessors to be the total taxable value of land and additions on the property. | Land | Improvement |
|---|---|---|---|---|
| 2024 | $438 | $352,400 | $74,400 | $278,000 |
| 2023 | $438 | $342,200 | $72,500 | $269,700 |
| 2022 | $3,234 | $335,700 | $72,400 | $263,300 |
| 2021 | $3,196 | $297,400 | $63,000 | $234,400 |
| 2020 | $3,148 | $289,500 | $60,000 | $229,500 |
| 2019 | $3,090 | $284,600 | $57,100 | $227,500 |
| 2018 | $2,763 | $262,400 | $54,400 | $208,000 |
| 2017 | $2,514 | $235,900 | $51,800 | $184,100 |
| 2016 | $2,442 | $214,200 | $49,400 | $164,800 |
| 2015 | $2,414 | $190,788 | $43,958 | $146,830 |
| 2014 | -- | $172,694 | $41,604 | $131,090 |
| 2013 | -- | $151,330 | $37,789 | $113,541 |
Source: Public Records
Map
Nearby Homes
- 6951 Clay Ave
- 3481 Cloman Way E
- 3568 Cloman Way
- 3548 Cloman Way
- 7134 Claude Ave
- 7169 Clay Ave
- TBD 65th St E
- 6445 Coryell Ct
- 3902 67th St E
- 7393 Clayton Ave
- 6280 Carleda Way
- 4020 64th St E
- Virginia Plan at Eagles Landing
- Cottonwood II Plan at Eagles Landing
- Enclave II Plan at Eagles Landing
- Macalaster Plan at Eagles Landing
- Bismarck Plan at Eagles Landing
- Tennessee Plan at Eagles Landing
- St James Plan at Eagles Landing
- Everleigh Plan at Eagles Landing
- 3290 67th St E
- 3365 68th St E
- 3345 68th St E
- 3385 68th St E
- 3333 68th St E
- 3360 68th St E
- 3350 68th Ct E
- 3370 68th Ct E
- 3401 68th St E
- 3321 68th St E
- 6711 Catherine Ave
- 6711 Catherine Ave Unit 43
- 6712 Catherine Ave
- 3320 Lower 67th St E Unit 42
- 6709 Catherine Ave Unit 44
- 3389 67th St E
- 3389 67th St E Unit 55
- 6710 Catherine Ave
- 3322 Lower 67th St E
- 3391 67th St E Unit 56
