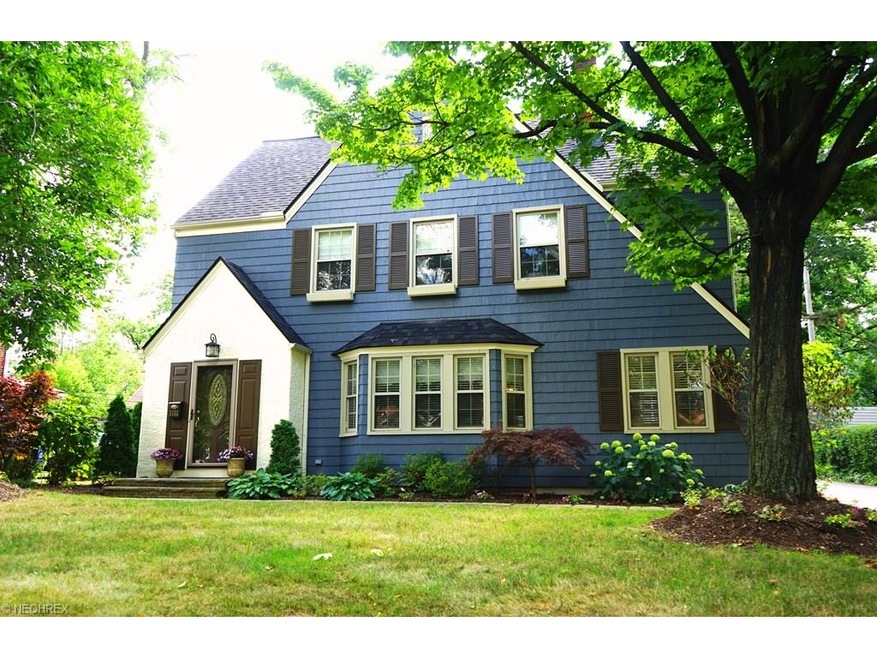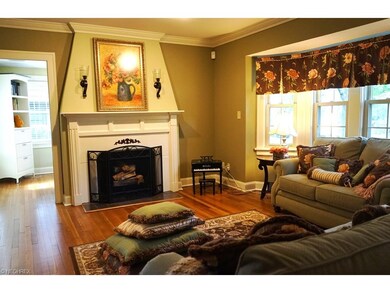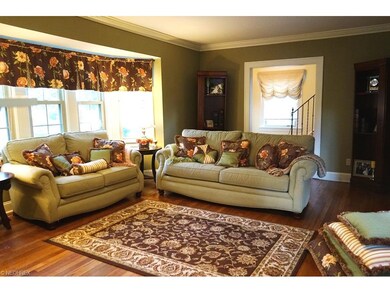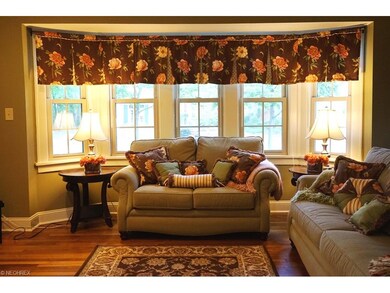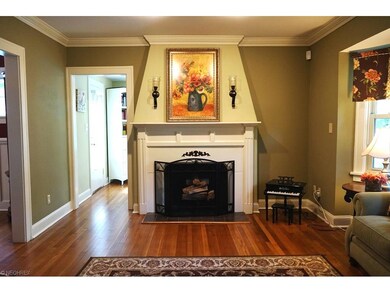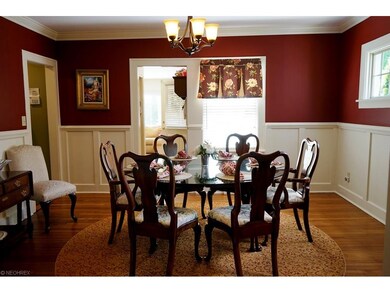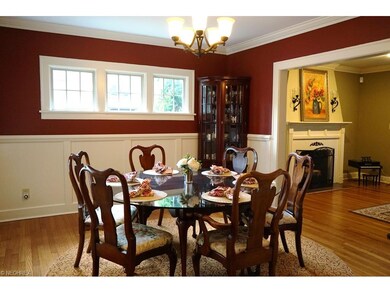
3355 Chalfant Rd Cleveland, OH 44120
Highlights
- Colonial Architecture
- 4-minute walk to Lee (Blue Line)
- 2 Car Detached Garage
- Fernway Elementary School Rated A-
- 1 Fireplace
- Patio
About This Home
As of May 2021Beautiful Fernway colonial, totally remodeled and updated in 2010, has 4 bedrooms, 3.5 baths, & a spacious family room. This well-maintained house has high quality finishes, fixtures & appliances. It has gleaming hardwood floors throughout and loads of fine architectural detail. The living room is spacious and bright. Bay windows bring in lots of natural light, and there is a fireplace on the feature wall. The living room opens to a sun room currently used as a play room, but it could also function as an office. The dining room features wainscoting and large crown molding. The kitchen is totally updated with granite counters, undermount sink, cherry cabinets, and stainless steel appliances. There is plenty of work space and storage; and the kitchen also features very convenient counter seating for quick meals/casual fare. The kitchen opens to the spacious and bright family room, which is full of windows that overlook the gorgeous patio. There are 3 bedrooms and 2 full baths on the 2nd floor. The master has a walk-in closet and a private full bath featuring double sinks on a granite counter. There is an additional living suite on the 3rd floor that includes a very large bedroom, full bath & plenty of storage. This house comes with central air, a newer furnace & newer windows. The property is beautifully landscaped. The rear yard is surprisingly deep; and features many attractive plants around a large brick patio with grill. Possible negotiation: title transfer ASAP or in June.
Home Details
Home Type
- Single Family
Year Built
- Built in 1926
Lot Details
- 10,542 Sq Ft Lot
- Lot Dimensions are 60x160
- West Facing Home
Home Design
- Colonial Architecture
- Asphalt Roof
- Stucco
Interior Spaces
- 2,099 Sq Ft Home
- 3-Story Property
- 1 Fireplace
- Unfinished Basement
Kitchen
- Built-In Oven
- Range
- Microwave
- Dishwasher
- Disposal
Bedrooms and Bathrooms
- 4 Bedrooms
Laundry
- Dryer
- Washer
Home Security
- Home Security System
- Carbon Monoxide Detectors
Parking
- 2 Car Detached Garage
- Garage Door Opener
Outdoor Features
- Patio
Utilities
- Forced Air Heating and Cooling System
- Heating System Uses Gas
Listing and Financial Details
- Assessor Parcel Number 735-06-035
Ownership History
Purchase Details
Home Financials for this Owner
Home Financials are based on the most recent Mortgage that was taken out on this home.Purchase Details
Home Financials for this Owner
Home Financials are based on the most recent Mortgage that was taken out on this home.Purchase Details
Home Financials for this Owner
Home Financials are based on the most recent Mortgage that was taken out on this home.Purchase Details
Home Financials for this Owner
Home Financials are based on the most recent Mortgage that was taken out on this home.Purchase Details
Home Financials for this Owner
Home Financials are based on the most recent Mortgage that was taken out on this home.Purchase Details
Similar Homes in Cleveland, OH
Home Values in the Area
Average Home Value in this Area
Purchase History
| Date | Type | Sale Price | Title Company |
|---|---|---|---|
| Survivorship Deed | $344,000 | Chicago Title | |
| Warranty Deed | $293,000 | Stewart Title | |
| Survivorship Deed | $275,000 | Erie Title Agency | |
| Sheriffs Deed | $143,334 | None Available | |
| Limited Warranty Deed | $80,500 | Fidelity Land Title Agency | |
| Deed | -- | -- |
Mortgage History
| Date | Status | Loan Amount | Loan Type |
|---|---|---|---|
| Open | $326,800 | New Conventional | |
| Previous Owner | $234,400 | New Conventional | |
| Previous Owner | $271,345 | FHA | |
| Previous Owner | $149,500 | Future Advance Clause Open End Mortgage | |
| Previous Owner | $183,400 | Fannie Mae Freddie Mac | |
| Previous Owner | $26,600 | Credit Line Revolving | |
| Previous Owner | $12,000 | Credit Line Revolving |
Property History
| Date | Event | Price | Change | Sq Ft Price |
|---|---|---|---|---|
| 05/03/2021 05/03/21 | Sold | $344,000 | 0.0% | $164 / Sq Ft |
| 03/24/2021 03/24/21 | Pending | -- | -- | -- |
| 03/23/2021 03/23/21 | For Sale | $344,000 | 0.0% | $164 / Sq Ft |
| 03/15/2021 03/15/21 | Pending | -- | -- | -- |
| 03/13/2021 03/13/21 | For Sale | $344,000 | +17.4% | $164 / Sq Ft |
| 06/15/2017 06/15/17 | Sold | $293,000 | -8.4% | $140 / Sq Ft |
| 04/14/2017 04/14/17 | Pending | -- | -- | -- |
| 03/27/2017 03/27/17 | For Sale | $319,900 | 0.0% | $152 / Sq Ft |
| 03/19/2017 03/19/17 | Pending | -- | -- | -- |
| 02/03/2017 02/03/17 | Price Changed | $319,900 | -2.8% | $152 / Sq Ft |
| 11/28/2016 11/28/16 | Price Changed | $329,000 | -3.2% | $157 / Sq Ft |
| 10/19/2016 10/19/16 | For Sale | $339,900 | -- | $162 / Sq Ft |
Tax History Compared to Growth
Tax History
| Year | Tax Paid | Tax Assessment Tax Assessment Total Assessment is a certain percentage of the fair market value that is determined by local assessors to be the total taxable value of land and additions on the property. | Land | Improvement |
|---|---|---|---|---|
| 2024 | $10,753 | $120,400 | $26,425 | $93,975 |
| 2023 | $12,115 | $107,700 | $21,810 | $85,890 |
| 2022 | $11,761 | $107,700 | $21,810 | $85,890 |
| 2021 | $11,720 | $107,700 | $21,810 | $85,890 |
| 2020 | $11,646 | $100,630 | $20,370 | $80,260 |
| 2019 | $11,478 | $287,500 | $58,200 | $229,300 |
| 2018 | $10,534 | $100,630 | $20,370 | $80,260 |
| 2017 | $9,934 | $82,220 | $18,480 | $63,740 |
| 2016 | $9,536 | $82,220 | $18,480 | $63,740 |
| 2015 | $8,996 | $82,220 | $18,480 | $63,740 |
| 2014 | $8,996 | $74,730 | $16,800 | $57,930 |
Agents Affiliated with this Home
-
Timothy Huber

Seller's Agent in 2021
Timothy Huber
Berkshire Hathaway HomeServices Professional Realty
(216) 287-9568
4 in this area
51 Total Sales
-
Brendan Taylor

Buyer's Agent in 2021
Brendan Taylor
RE/MAX
(330) 687-0302
1 in this area
93 Total Sales
-
Cathy LeSueur

Seller's Agent in 2017
Cathy LeSueur
Howard Hanna
(216) 355-7005
140 in this area
291 Total Sales
Map
Source: MLS Now
MLS Number: 3853633
APN: 735-06-035
- 3336 Daleford Rd
- 16722 Holbrook Rd
- 17007 Van Aken Blvd Unit 2
- 17007 Van Aken Blvd Unit 205
- 3336 Avalon Rd
- 16800 Van Aken Blvd Unit 212
- 3266 Avalon Rd
- 3295 Braemar Rd
- 3349 Ardmore Rd
- 3378 Clayton Blvd
- 17419 Fernway Rd
- 16100 Van Aken Blvd Unit 202
- 3280 Glencairn Rd
- 16205 Fernway Rd
- 15925 Van Aken Blvd Unit 207E
- 15875 Van Aken Blvd Unit 104c
- 17805 Van Aken Blvd
- 16721 Lomond Blvd
- 3289 Grenway Rd
- 3516 Hildana Rd
