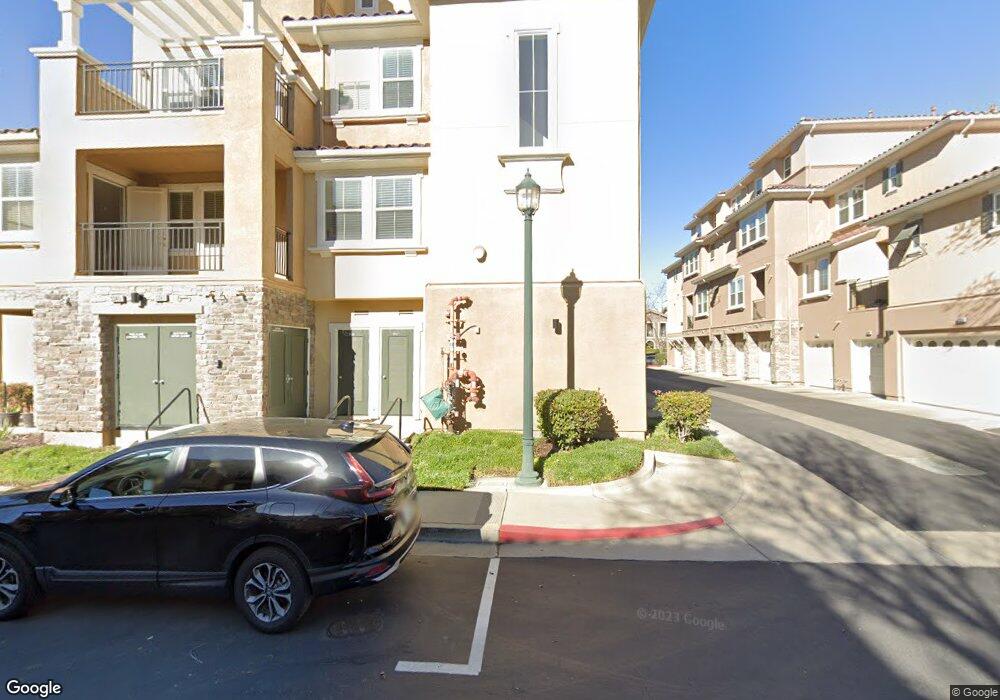3355 Monaghan St Dublin, CA 94568
Dublin Ranch NeighborhoodEstimated Value: $773,679 - $946,000
2
Beds
2
Baths
1,519
Sq Ft
$544/Sq Ft
Est. Value
About This Home
This home is located at 3355 Monaghan St, Dublin, CA 94568 and is currently estimated at $826,920, approximately $544 per square foot. 3355 Monaghan St is a home located in Alameda County with nearby schools including Harold William Kolb, Dublin High School, and SPRINGFIELD MONTESSORI SCHOOL.
Ownership History
Date
Name
Owned For
Owner Type
Purchase Details
Closed on
Aug 25, 2021
Sold by
Singh Pushpendra
Bought by
Singh Pushpendra and Singh Namita
Current Estimated Value
Home Financials for this Owner
Home Financials are based on the most recent Mortgage that was taken out on this home.
Original Mortgage
$638,500
Outstanding Balance
$580,987
Interest Rate
2.8%
Mortgage Type
New Conventional
Estimated Equity
$245,933
Purchase Details
Closed on
May 31, 2019
Sold by
Singh Namita
Bought by
Singh Pushpendra
Home Financials for this Owner
Home Financials are based on the most recent Mortgage that was taken out on this home.
Original Mortgage
$540,000
Interest Rate
4.1%
Mortgage Type
New Conventional
Purchase Details
Closed on
May 30, 2019
Sold by
Mcpherson Tammy and Mcpherson David M
Bought by
Singh Pushpendra
Home Financials for this Owner
Home Financials are based on the most recent Mortgage that was taken out on this home.
Original Mortgage
$540,000
Interest Rate
4.1%
Mortgage Type
New Conventional
Purchase Details
Closed on
Feb 27, 2019
Sold by
Mcpherson Tammy and Partlow Tammy
Bought by
Mcpherson Tammy and Mcpherson David M
Purchase Details
Closed on
Feb 12, 2004
Sold by
Toll Dublin Llc
Bought by
Partlow Tammy
Home Financials for this Owner
Home Financials are based on the most recent Mortgage that was taken out on this home.
Original Mortgage
$346,260
Interest Rate
5.69%
Mortgage Type
Unknown
Create a Home Valuation Report for This Property
The Home Valuation Report is an in-depth analysis detailing your home's value as well as a comparison with similar homes in the area
Home Values in the Area
Average Home Value in this Area
Purchase History
| Date | Buyer | Sale Price | Title Company |
|---|---|---|---|
| Singh Pushpendra | -- | North American Title Co Inc | |
| Singh Pushpendra | -- | Fidelity National Title Co | |
| Singh Pushpendra | $675,000 | Fidelity National Title Co | |
| Mcpherson Tammy | -- | None Available | |
| Partlow Tammy | $433,000 | Chicago Title Company |
Source: Public Records
Mortgage History
| Date | Status | Borrower | Loan Amount |
|---|---|---|---|
| Open | Singh Pushpendra | $638,500 | |
| Closed | Singh Pushpendra | $540,000 | |
| Previous Owner | Partlow Tammy | $346,260 | |
| Closed | Partlow Tammy | $64,850 |
Source: Public Records
Tax History
| Year | Tax Paid | Tax Assessment Tax Assessment Total Assessment is a certain percentage of the fair market value that is determined by local assessors to be the total taxable value of land and additions on the property. | Land | Improvement |
|---|---|---|---|---|
| 2025 | $10,309 | $752,961 | $225,888 | $527,073 |
| 2024 | $10,309 | $738,200 | $221,460 | $516,740 |
| 2023 | $10,199 | $723,727 | $217,118 | $506,609 |
| 2022 | $10,040 | $709,538 | $212,861 | $496,677 |
| 2021 | $9,946 | $695,627 | $208,688 | $486,939 |
| 2020 | $9,311 | $688,500 | $206,550 | $481,950 |
| 2019 | $7,659 | $551,607 | $165,431 | $386,176 |
| 2018 | $7,467 | $540,791 | $162,187 | $378,604 |
| 2017 | $7,362 | $530,188 | $159,007 | $371,181 |
| 2016 | $6,721 | $519,792 | $155,889 | $363,903 |
| 2015 | $6,484 | $511,984 | $153,548 | $358,436 |
| 2014 | $6,345 | $490,000 | $147,000 | $343,000 |
Source: Public Records
Map
Nearby Homes
- 4363 Fitzwilliam St Unit 146
- 3251 Monaghan St
- 3231 Central Pkwy
- 3225 Central Pkwy
- 3360 Maguire Way Unit 201
- 3420 Finnian Way Unit 328
- 3290 Maguire Way Unit 208
- 3290 Maguire Way Unit 118
- 3240 Maguire Way Unit 318
- 3240 Maguire Way Unit 401
- 3385 Dublin Blvd Unit 308
- 3465 Dublin Blvd Unit 206
- 3275 Dublin Blvd Unit 407
- 4433 Cherico Ln
- 3710 Central Pkwy Unit 165
- 3126 Aran Way
- 3727 Central Pkwy Unit 28
- 3613 Whitworth Dr
- 4052 Knightstown St
- 3769 Finnian Way Unit 52
- 3345 Monaghan St
- 3353 Monaghan St Unit 64
- 3357 Monaghan St
- 3359 Monaghan St Unit 61
- 3361 Monaghan St
- 3375 Monaghan St Unit 71
- 3363 Monaghan St
- 3365 Monaghan St Unit 76
- 3367 Monaghan St Unit 75
- 3369 Monaghan St
- 3371 Monaghan St
- 3373 Monaghan St Unit 72
- 3377 Monaghan St Unit 70
- 3379 Monaghan St
- 3333 Monaghan St
- 3331 Monaghan St Unit 53
- 3329 Monaghan St Unit 52
- 3327 Monaghan St Unit 51
- 3343 Monaghan St
- 3341 Monaghan St
Your Personal Tour Guide
Ask me questions while you tour the home.
