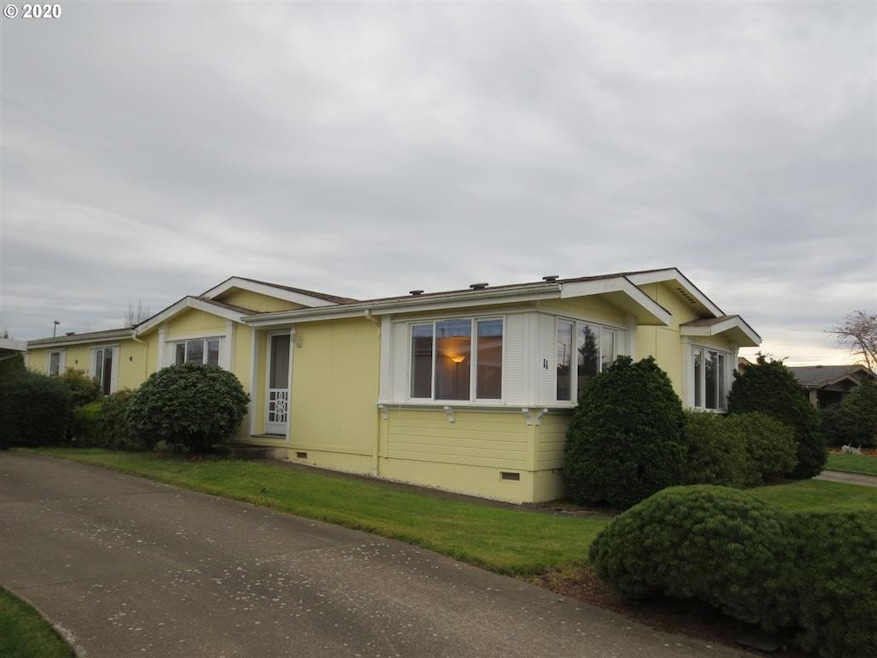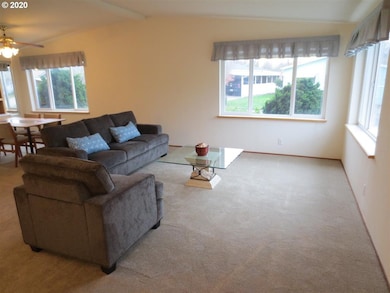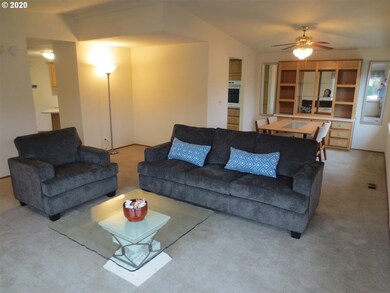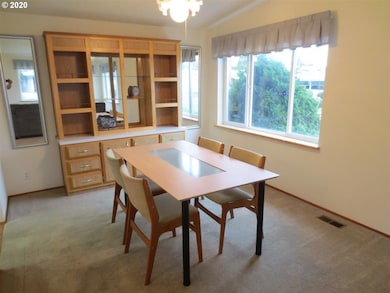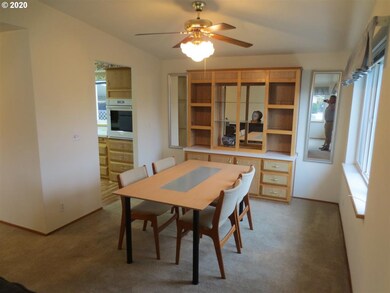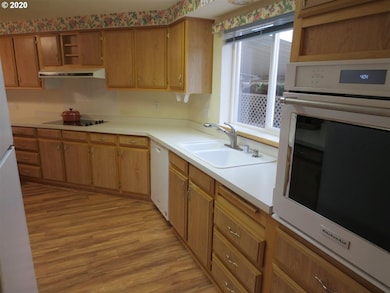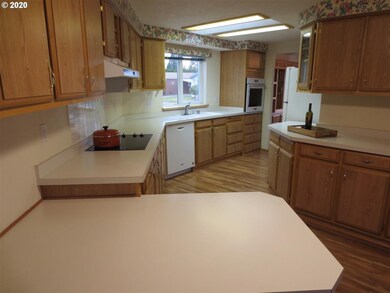
$475,000
- 3 Beds
- 2 Baths
- 1,512 Sq Ft
- 4779 Sedona Dr
- Eugene, OR
Beautiful, mature neighborhood in Santa Clara! Updated 3 bedroom 2 bath home with large fenced yard, new sod in backyard (early 2023 approx.) and covered concrete patio. Vinyl windows & vinyl plank flooring. Vaulted ceilings. Large primary with on-suite. Great separation of space! Huge kitchen with solid oak cabinets, gas stove and breakfast bar. Plenty of parking out front and in the detached 2
Jo Ann Zebrowski RE/MAX Integrity
