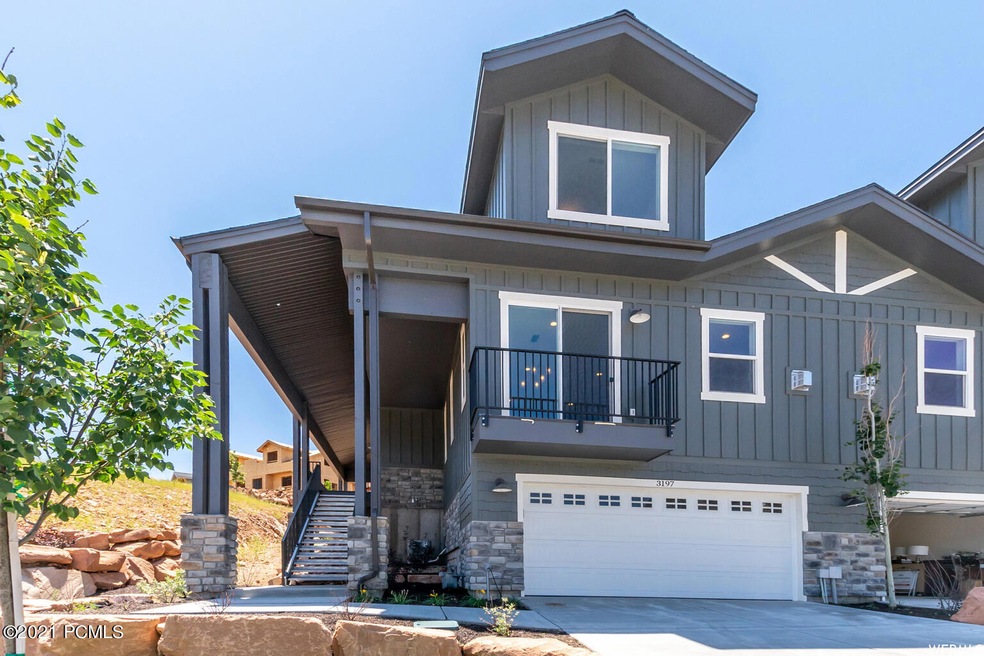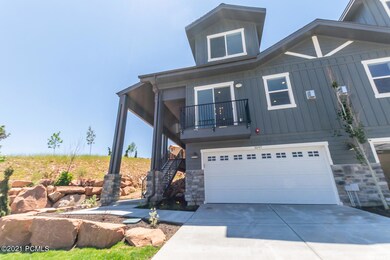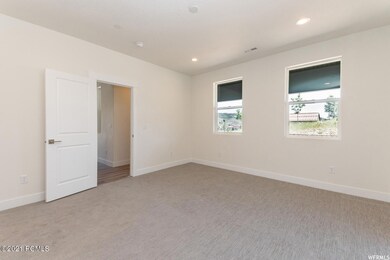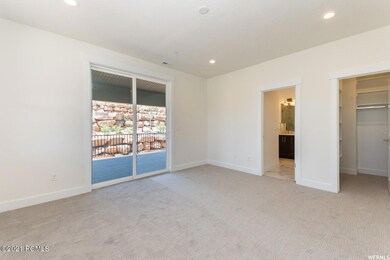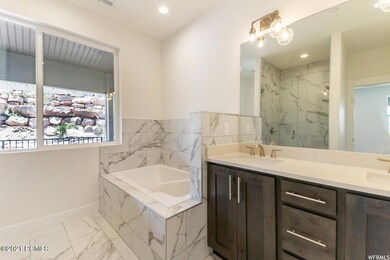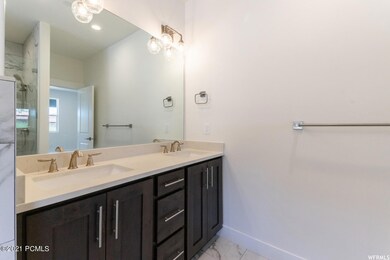
3355 Santa fe Rd Park City, UT 84098
Highlights
- Under Construction
- Outdoor Pool
- Clubhouse
- Parley's Park Elementary School Rated A-
- Mountain View
- Deck
About This Home
As of April 2021These new construction 2 bedroom, 2.5 bathroom homes feature upscale and on trend alder shaker cabinetry, quartz counter tops, gas fireplaces, stainless Kitchen Aide range, dishwasher and microwave and high-end Mannington flooring in the great room. The master suite features direct access to the large, covered deck, large walk in closet, over-sized walk in shower with two shower heads and a bench, double sinks, and a separate soaking tub. The community will feature a swimming pool and clubhouse surrounded by stunning red rock cliffs. Conveniently located within walking distance to Quarry Village shopping center and hiking and biking trails and just 20 minutes from Salt Lake and downtown Park City.
REFRIGERATOR NOT INCLUDED.
Last Agent to Sell the Property
Rob Wells
Coldwell Banker Realty (Park City-NewPark) License #6914278SA00 Listed on: 02/23/2021
Last Buyer's Agent
Nancy Tallman
Snow Park Realty
Townhouse Details
Home Type
- Townhome
Est. Annual Taxes
- $753
Year Built
- Built in 2020 | Under Construction
Lot Details
- 1,742 Sq Ft Lot
- Landscaped
- Natural State Vegetation
- Sprinkler System
HOA Fees
- $325 Monthly HOA Fees
Parking
- 2 Car Garage
- Guest Parking
Home Design
- Contemporary Architecture
- Slab Foundation
- Wood Frame Construction
- Asphalt Roof
- HardiePlank Siding
- Stone Siding
- Concrete Perimeter Foundation
- Stone
Interior Spaces
- 1,303 Sq Ft Home
- Multi-Level Property
- Self Contained Fireplace Unit Or Insert
- Gas Fireplace
- Great Room
- Dining Room
- Mountain Views
Kitchen
- Eat-In Kitchen
- Gas Range
- Microwave
- Dishwasher
- Disposal
Flooring
- Wood
- Carpet
- Tile
Bedrooms and Bathrooms
- 2 Bedrooms
Laundry
- Laundry Room
- Washer and Electric Dryer Hookup
Home Security
Outdoor Features
- Outdoor Pool
- Balcony
- Deck
Location
- Property is near public transit
- Property is near a bus stop
Utilities
- Forced Air Zoned Heating and Cooling System
- Heating System Uses Natural Gas
- Programmable Thermostat
- Natural Gas Connected
- Private Water Source
- Tankless Water Heater
- Water Softener is Owned
- High Speed Internet
- Phone Available
- Cable TV Available
Listing and Financial Details
- Assessor Parcel Number Qspb-3b
Community Details
Overview
- Association fees include amenities, com area taxes, insurance, maintenance exterior, ground maintenance, management fees, reserve/contingency fund
- Association Phone (801) 584-9414
- Quarry Springs Subdivision
Amenities
- Common Area
- Clubhouse
Recreation
- Community Pool
- Community Spa
- Trails
Pet Policy
- Pets Allowed
Security
- Fire Sprinkler System
Ownership History
Purchase Details
Home Financials for this Owner
Home Financials are based on the most recent Mortgage that was taken out on this home.Similar Homes in Park City, UT
Home Values in the Area
Average Home Value in this Area
Purchase History
| Date | Type | Sale Price | Title Company |
|---|---|---|---|
| Special Warranty Deed | -- | Metro National Title |
Mortgage History
| Date | Status | Loan Amount | Loan Type |
|---|---|---|---|
| Open | $500,000 | New Conventional |
Property History
| Date | Event | Price | Change | Sq Ft Price |
|---|---|---|---|---|
| 07/21/2025 07/21/25 | For Sale | $935,000 | +45.0% | $606 / Sq Ft |
| 04/06/2021 04/06/21 | Sold | -- | -- | -- |
| 02/23/2021 02/23/21 | Pending | -- | -- | -- |
| 02/23/2021 02/23/21 | For Sale | $645,000 | -- | $495 / Sq Ft |
Tax History Compared to Growth
Tax History
| Year | Tax Paid | Tax Assessment Tax Assessment Total Assessment is a certain percentage of the fair market value that is determined by local assessors to be the total taxable value of land and additions on the property. | Land | Improvement |
|---|---|---|---|---|
| 2023 | $3,960 | $716,650 | $0 | $716,650 |
| 2022 | $3,840 | $615,000 | $0 | $615,000 |
| 2021 | $1,908 | $610,000 | $0 | $610,000 |
| 2020 | $753 | $100,000 | $0 | $100,000 |
| 2019 | $627 | $80,000 | $80,000 | $0 |
| 2018 | $0 | $0 | $0 | $0 |
Agents Affiliated with this Home
-
Nancy Tallman
N
Seller's Agent in 2025
Nancy Tallman
Summit Sotheby's International Realty
(435) 901-0659
47 in this area
221 Total Sales
-
Dion Nunez
D
Seller Co-Listing Agent in 2025
Dion Nunez
Summit Sotheby's International Realty
(435) 631-0704
4 in this area
16 Total Sales
-
R
Seller's Agent in 2021
Rob Wells
Coldwell Banker Realty (Park City-NewPark)
Map
Source: Park City Board of REALTORS®
MLS Number: 12100705
APN: QSPB-3B
- 3308 Santa fe Rd
- 3342 Santa fe Rd
- 3388 Cedar Dr
- 3249 Quarry Springs Dr
- 3357 Quarry Rd
- 3372 W Cedar Dr
- 3368 W Cedar Dr
- 3302 Quarry Springs Dr
- 3041 Cedar Dr
- 8086 Meadowview Dr
- 8389 Pointe Rd
- 3357 Quarry Springs Dr
- 8437 Pointe Dr
- 8430 Gambel Dr Unit Q23
- 8050 Gambel Dr Unit 1
- 8450 Gambel Dr
- 3058 W Elk Run Dr
- 8030 Springshire Dr
