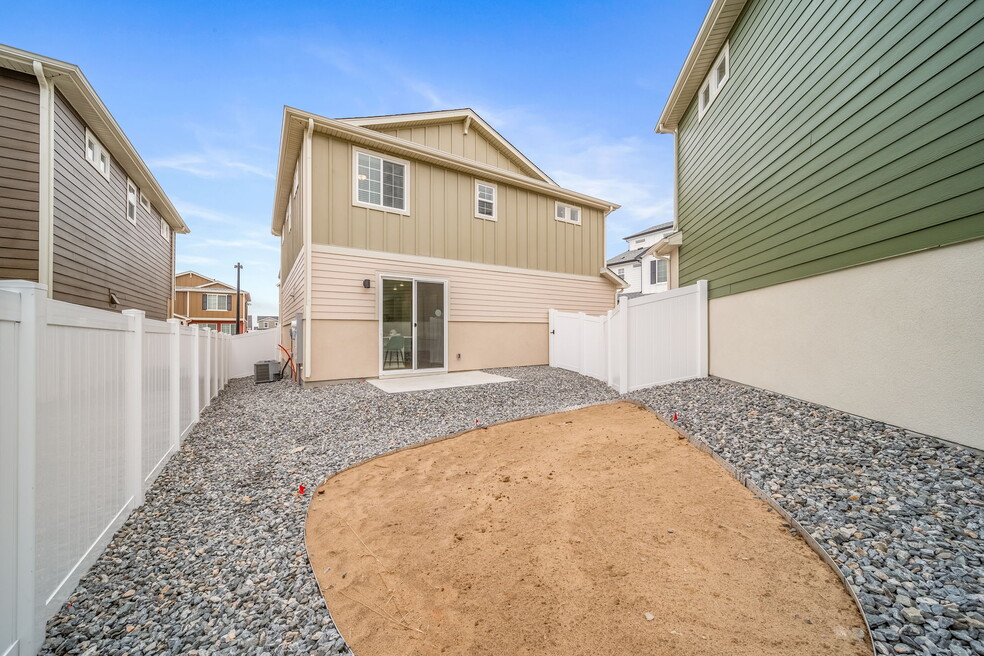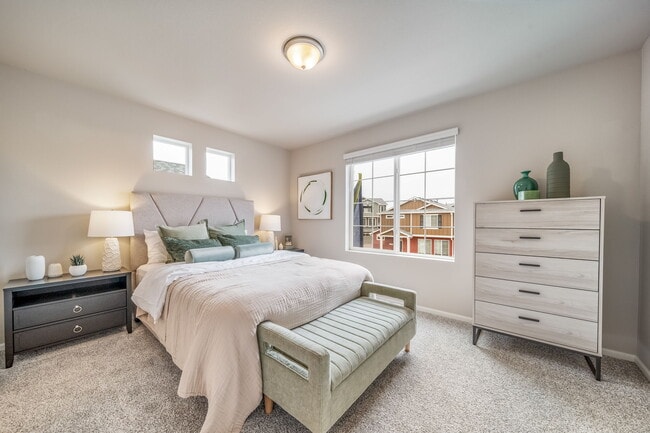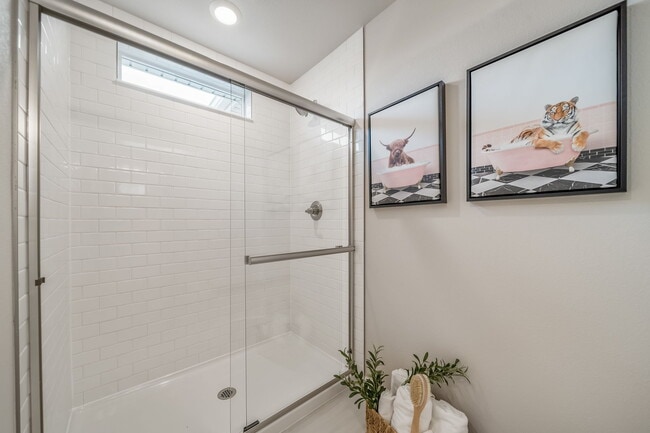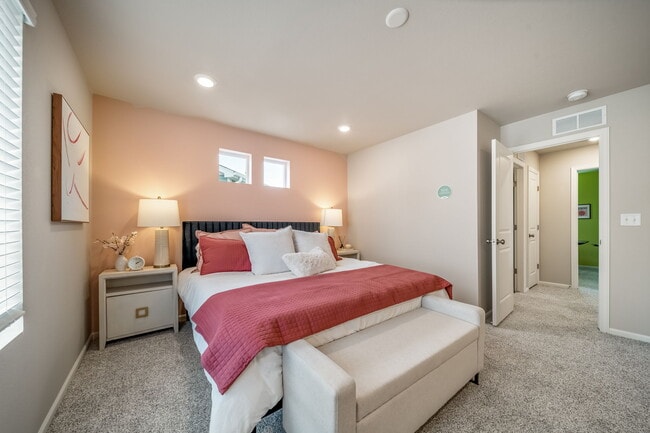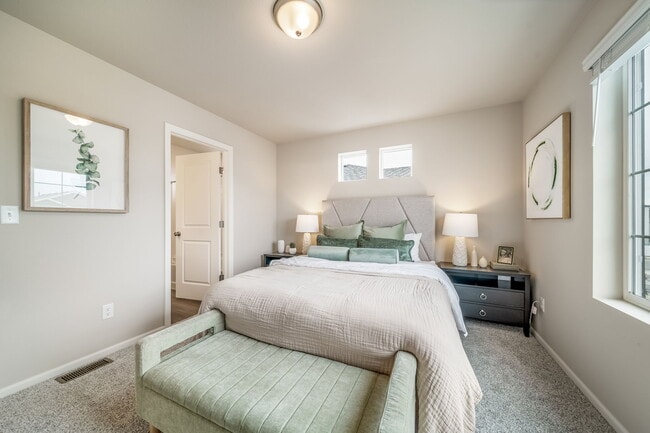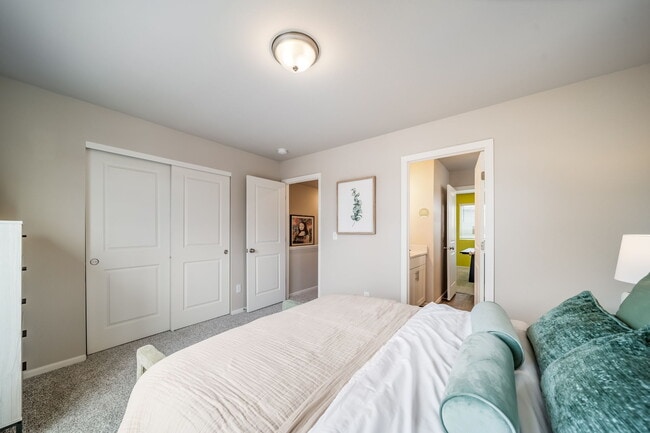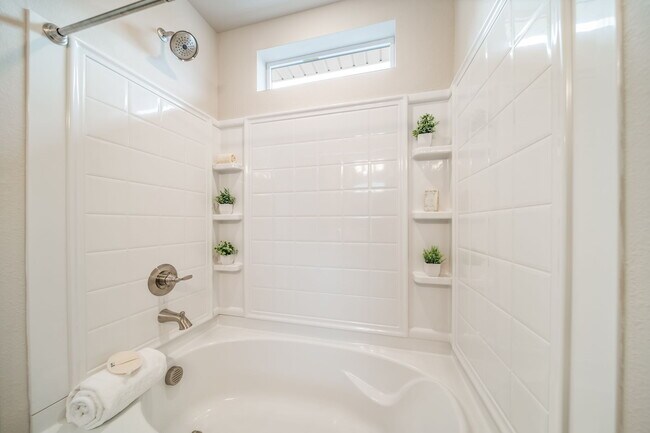
Estimated payment $2,599/month
Highlights
- New Construction
- Community Pool
- Park
- Clubhouse
- Community Playground
- Trails
About This Home
The Shire, Modern Living in Thompson River Ranch: Take advantage of $10,000 towards your new home when using our preferred lender. Restrictions apply, see sales counselor for details. The Shire floorplan blends style with innovation in a home crafted for flexibility, affordability, and efficiency. This single-family, 2-story layout spans 1,460 sq. ft. and offers 3 beds, 2.5 baths, and an oversized 2-car insulated garage with storage space. Energy efficiency is at the forefront with 2x6 exterior walls and low-E double pane windows for superior insulation, an advanced Rheia HVAC, LED lighting, and a 96% high-efficiency furnace. All adding up to lower utility bills, backed by our Energy Smart Guarantee. This home is set on a private cul-de-sac with plenty of curb appeal featuring a multi-dimensional exterior, charming front porch, back patio, and 5’ privacy fencing. The interior is bright with oversized windows and 9’ ceilings on the main floor. Enjoy designer LVP flooring, Shaw carpeting, Whirlpool appliances, Delta faucets, and Sherwin-Williams paint throughout. The kitchen is complete with a dining island, designer countertops with backsplash, and a stainless-steel sink. The spacious upstairs primary suite boasts a large walk-in closet, double vanity sink, and spa shower with floor-to-ceiling tile and an exterior window. Actual home may differ from artist's renderings or photography shown. Enjoy resort-style amenities at Thompson River Ranch-two pools, fitness ce...
Sales Office
| Monday |
2:00 PM - 5:00 PM
|
| Tuesday |
9:30 AM - 5:00 PM
|
| Wednesday |
9:30 AM - 5:00 PM
|
| Thursday |
9:30 AM - 5:00 PM
|
| Friday |
9:30 AM - 5:00 PM
|
| Saturday |
9:30 AM - 5:00 PM
|
| Sunday |
11:00 AM - 5:00 PM
|
Home Details
Home Type
- Single Family
HOA Fees
- $110 Monthly HOA Fees
Parking
- 2 Car Garage
Home Design
- New Construction
Interior Spaces
- 2-Story Property
Bedrooms and Bathrooms
- 3 Bedrooms
Community Details
Amenities
- Clubhouse
- Community Kitchen
- Event Center
- Recreation Room
Recreation
- Community Playground
- Community Pool
- Park
- Disc Golf
- Trails
Map
Other Move In Ready Homes in Thompson River Ranch - Coach House
About the Builder
- 3419 Streamwood Dr
- Thompson River Ranch
- 4393 Alderwood Dr
- 4229 Luchello Ct
- 4233 Luchello Ct
- 4148 Watercress Dr
- The Ridge at Johnstown - Ridge at Johnstown
- 4879 Lynxes Way
- 2437 Ivywood Ln
- 4876 Antler Way
- 2440 Dandelion Ln
- 2429 Dandelion Ln
- 2413 Ivywood Ln
- 2418 Ivywood Ln
- 2422 Dandelion Ln
- 2416 Dandelion Ln
- 2401 Ivywood Ln
- 2393 Ivywood Ln
- 3609 Valleywood Ct
- Thompson River Ranch - Brio
