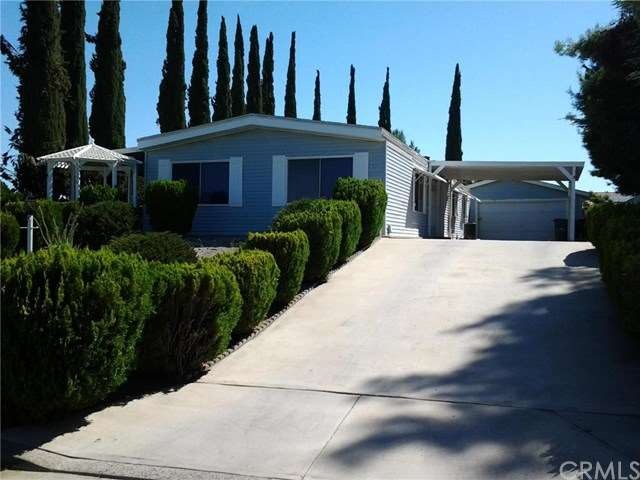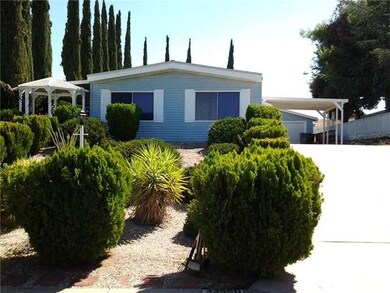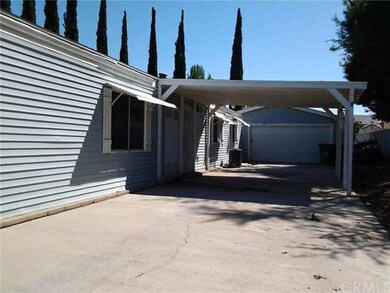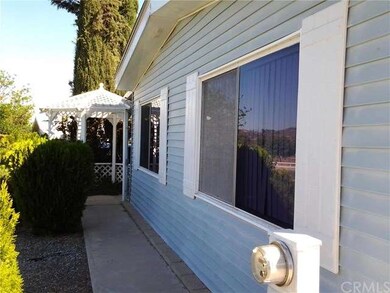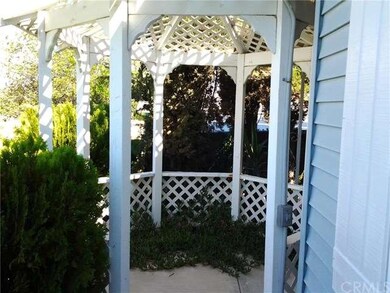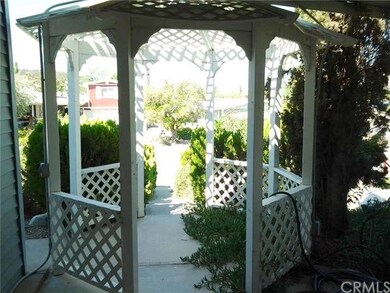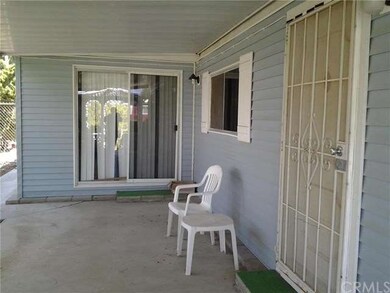
33550 Plowshare Rd Wildomar, CA 92595
Highlights
- Boat Dock
- Cabana
- RV Parking in Community
- Property Fronts a Bay or Harbor
- Fishing
- Panoramic View
About This Home
As of September 2019Beautiful home in The Farm Community, with amazing views of the hills, and very nice breezes to enjoy. Oversized landscaped lot, with a fenced backyard that open to a greenbelt, the garage is oversized with room for a workshop. There is a nice gazebo out front of the patio for entertaining. This home features an open floor plan, with 2 full bedrooms, 2 baths, and additional square footage off the family room to possibly add a 3rd bedroom. The home has a large kitchen with lots of cabinet space. A formal dining room, a living room and separate family room, a separate laundry room with ample storage, lots of closet space throughout the home. The master bedroom is large in size with a large closet, the master bath is nice in size with plenty of cabinets. The second bedroom is also nicely sized with plenty of closet space. The second bath is also sized nicely with an upgraded vanity and tub. There are ceiling fans throughout and plenty of windows for natural light. The home is a great deal for any owner occupant, or rental investor. The Farm community offers 3 swimming pools, 2 spa's, tennis courts, fishing ponds, park, playgrounds and over 1000 citrus trees for resident to pick from. Numerous clubs and events. A great community to live in!
Last Agent to Sell the Property
Dean Gray
CA-RES License #01805717 Listed on: 02/04/2016

Property Details
Home Type
- Mobile/Manufactured
Year Built
- Built in 1975
Lot Details
- 8,276 Sq Ft Lot
- Property Fronts a Bay or Harbor
- No Common Walls
- Rural Setting
- Southwest Facing Home
- Chain Link Fence
- Private Yard
HOA Fees
- $67 Monthly HOA Fees
Parking
- 2 Car Direct Access Garage
- Parking Available
- Up Slope from Street
- Driveway
Property Views
- Panoramic
- Hills
Home Design
- Manufactured Home With Land
- Contemporary Architecture
- Cosmetic Repairs Needed
- Planned Development
- Shingle Roof
- Wood Siding
- Seismic Tie Down
- Quake Bracing
- Pier Jacks
Interior Spaces
- 1,590 Sq Ft Home
- 1-Story Property
- Open Floorplan
- Ceiling Fan
- Blinds
- Family Room
- Living Room
- Dining Room
- Laundry Room
Kitchen
- Free-Standing Range
- Dishwasher
- Disposal
Flooring
- Carpet
- Vinyl
Bedrooms and Bathrooms
- 2 Bedrooms
- Converted Bedroom
- Mirrored Closets Doors
- 2 Full Bathrooms
Home Security
- Carbon Monoxide Detectors
- Fire and Smoke Detector
Accessible Home Design
- More Than Two Accessible Exits
- Accessible Parking
Pool
- Cabana
- Private Pool
- Spa
Outdoor Features
- Covered patio or porch
- Exterior Lighting
- Separate Outdoor Workshop
Utilities
- Central Heating and Cooling System
- Underground Utilities
- Private Water Source
- Gas Water Heater
Listing and Financial Details
- Tax Lot 2
- Tax Tract Number 15044
- Assessor Parcel Number 362310002
Community Details
Overview
- 1,196 Units
- Fpoa Association, Phone Number (951) 244-3719
- RV Parking in Community
Amenities
- Outdoor Cooking Area
- Picnic Area
- Banquet Facilities
- Meeting Room
- Recreation Room
- Community Storage Space
Recreation
- Boat Dock
- Tennis Courts
- Sport Court
- Community Playground
- Community Pool
- Community Spa
- Fishing
- Hiking Trails
- Bike Trail
Pet Policy
- Pets Allowed
Security
- Security Service
Similar Homes in Wildomar, CA
Home Values in the Area
Average Home Value in this Area
Property History
| Date | Event | Price | Change | Sq Ft Price |
|---|---|---|---|---|
| 09/25/2019 09/25/19 | Sold | $259,900 | +0.3% | $180 / Sq Ft |
| 08/09/2019 08/09/19 | Pending | -- | -- | -- |
| 08/01/2019 08/01/19 | For Sale | $259,000 | +95.5% | $180 / Sq Ft |
| 04/27/2016 04/27/16 | Sold | $132,500 | -14.5% | $83 / Sq Ft |
| 04/07/2016 04/07/16 | Pending | -- | -- | -- |
| 02/04/2016 02/04/16 | For Sale | $155,000 | -- | $97 / Sq Ft |
Tax History Compared to Growth
Agents Affiliated with this Home
-
Jason Kreutzer

Seller's Agent in 2019
Jason Kreutzer
Signature Realty & Loans
(951) 298-9910
15 in this area
97 Total Sales
-
Dana McCausland

Buyer's Agent in 2019
Dana McCausland
REALTY MASTERS & ASSOCIATES
(909) 215-7404
1 in this area
194 Total Sales
-

Seller's Agent in 2016
Dean Gray
CA-RES
(951) 265-2872
Map
Source: California Regional Multiple Listing Service (CRMLS)
MLS Number: SW16023765
- 24853 Rainbarrel Rd
- 33421 Mill Pond Dr
- 24800 Cornstalk Rd
- 33441 Furrow Ct
- 33748 Windmill Rd
- 33418 Furrow Ct
- 33805 Windmill Rd
- 24472 Cornstalk Rd
- 33680 Harvest Way E
- 33853 Plowshare Rd
- 33828 Plowshare Rd
- 33908 Applecart Ct
- 33991 Green Bean Ln
- 25195 Arcadia Ln
- 0 Felswood Rd
- 33778 The Farm Rd
- 24040 Wheatfield Cir
- 0 Sunset Ave Unit SW25036746
- 34252 Harrow Hill Rd
- 34264 Harrow Hill Rd
