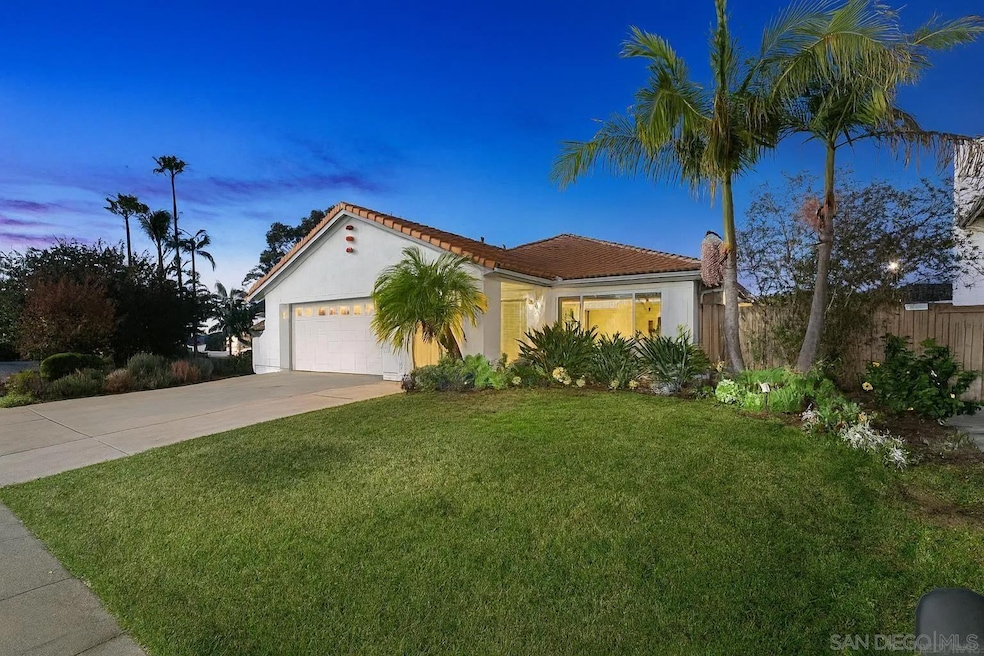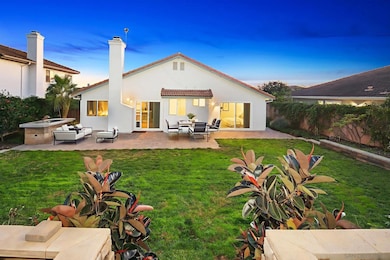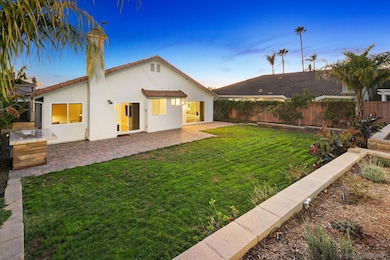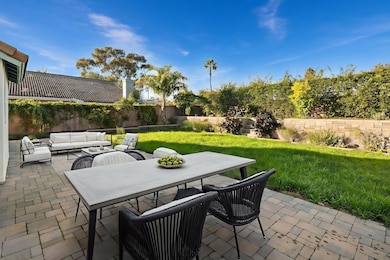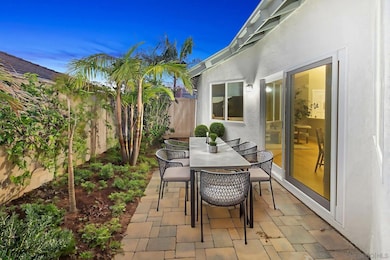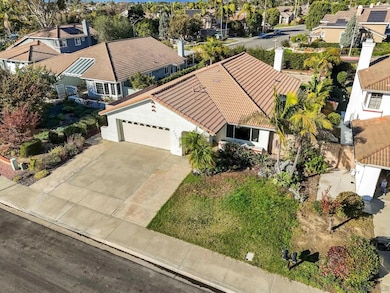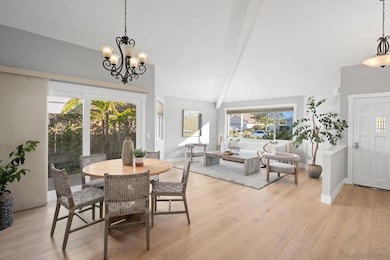3356 Corte Tiburon Carlsbad, CA 92009
La Costa NeighborhoodEstimated payment $10,181/month
Highlights
- Updated Kitchen
- Open Floorplan
- Cathedral Ceiling
- Mission Estancia Elementary School Rated A
- Retreat
- Ranch Style House
About This Home
Experience refined single-story living in this coveted sought after neighborhood, ideally situated on a tranquil cul-de-sac with a welcoming front porch courtyard. Bathed in natural light, the open-concept living room welcomes you with soaring vaulted ceilings and seamless flow into a stunning designer kitchen. Thoughtfully remodeled, the kitchen showcases premium Bellmont cabinetry with soft-close drawers, sleek stainless hardware, Caesarstone Alpine Mist quartz counters with dramatic waterfall edge and breakfast bar seating, a high-end Fisher & Paykel double-drawer dishwasher, and a top of the line professional-grade six-burner gas range with stainless hood. Additional highlights include a touchless pull-down faucet and timeless white subway tile backsplash. Exquisite Porcelanosa tilework elevates both bathrooms, featuring contemporary vessel sinks, floating vanities, LED lighting, upgraded fixtures, and heated towel bars. The sophisticated primary suite offers a custom walk-in closet with built-ins, floor-to-ceiling mirrors, dual sinks, walk in shower and dimmable LED ceiling lighting. Every detail has been curated for comfort and quality, including wide-plank Legno Bastone engineered hardwood flooring, central A/C and heat, newly installed Simonton windows and sliders, modern baseboards and moldings, newer interior and exterior paint and Levolor blinds throughout.
Open House Schedule
-
Friday, November 28, 202510:00 am to 12:00 pm11/28/2025 10:00:00 AM +00:0011/28/2025 12:00:00 PM +00:00Add to Calendar
-
Saturday, November 29, 202512:00 to 5:00 pm11/29/2025 12:00:00 PM +00:0011/29/2025 5:00:00 PM +00:00Add to Calendar
Home Details
Home Type
- Single Family
Est. Annual Taxes
- $15,940
Year Built
- Built in 1986 | Remodeled
Lot Details
- 7,684 Sq Ft Lot
- Cul-De-Sac
- Property is Fully Fenced
- Landscaped
- Private Yard
- Property is zoned R-1:SINGLE
HOA Fees
- $145 Monthly HOA Fees
Parking
- 2 Car Direct Access Garage
Home Design
- Ranch Style House
- Entry on the 1st floor
- Turnkey
- Clay Roof
Interior Spaces
- 1,634 Sq Ft Home
- Open Floorplan
- Cathedral Ceiling
- Ceiling Fan
- Recessed Lighting
- Family Room Off Kitchen
- Living Room
- Dining Area
- Wood Flooring
- Neighborhood Views
Kitchen
- Updated Kitchen
- Breakfast Area or Nook
- Six Burner Stove
- Gas Range
- Range Hood
- Dishwasher
Bedrooms and Bathrooms
- 3 Bedrooms
- Retreat
- Bathtub with Shower
- Shower Only
Laundry
- Laundry Room
- Washer Hookup
Home Security
- Carbon Monoxide Detectors
- Fire and Smoke Detector
Outdoor Features
- Open Patio
- Front Porch
Location
- Suburban Location
Utilities
- High Efficiency Air Conditioning
- Forced Air Heating and Cooling System
- Heating System Uses Natural Gas
- Natural Gas Connected
- Water Softener
- Cable TV Available
Community Details
Overview
- Association fees include common area maintenance, other/remarks
- Keystone HOA
- La Cresta At Colinas De Oro Community
- Carlsbad South Subdivision
Recreation
- Community Pool
- Recreational Area
Map
Home Values in the Area
Average Home Value in this Area
Tax History
| Year | Tax Paid | Tax Assessment Tax Assessment Total Assessment is a certain percentage of the fair market value that is determined by local assessors to be the total taxable value of land and additions on the property. | Land | Improvement |
|---|---|---|---|---|
| 2025 | $15,940 | $1,484,100 | $1,173,000 | $311,100 |
| 2024 | $15,940 | $1,455,000 | $1,150,000 | $305,000 |
| 2023 | $9,816 | $877,649 | $656,187 | $221,462 |
| 2022 | $9,591 | $860,441 | $643,321 | $217,120 |
| 2021 | $9,439 | $843,570 | $630,707 | $212,863 |
| 2020 | $9,293 | $834,921 | $624,240 | $210,681 |
| 2019 | $9,108 | $818,550 | $612,000 | $206,550 |
| 2018 | $3,619 | $298,735 | $118,073 | $180,662 |
| 2017 | $3,561 | $292,878 | $115,758 | $177,120 |
| 2016 | $3,459 | $287,137 | $113,489 | $173,648 |
| 2015 | $3,385 | $282,825 | $111,785 | $171,040 |
| 2014 | $3,296 | $277,286 | $109,596 | $167,690 |
Property History
| Date | Event | Price | List to Sale | Price per Sq Ft | Prior Sale |
|---|---|---|---|---|---|
| 11/24/2025 11/24/25 | Off Market | $1,649,000 | -- | -- | |
| 11/21/2025 11/21/25 | For Sale | $1,649,000 | 0.0% | $1,009 / Sq Ft | |
| 11/20/2025 11/20/25 | For Sale | $1,649,000 | +13.3% | $1,009 / Sq Ft | |
| 07/05/2023 07/05/23 | Sold | $1,455,000 | -0.7% | $890 / Sq Ft | View Prior Sale |
| 06/10/2023 06/10/23 | Pending | -- | -- | -- | |
| 06/02/2023 06/02/23 | For Sale | $1,465,000 | +82.6% | $897 / Sq Ft | |
| 01/29/2018 01/29/18 | Sold | $802,500 | +0.9% | $491 / Sq Ft | View Prior Sale |
| 01/15/2018 01/15/18 | Pending | -- | -- | -- | |
| 01/09/2018 01/09/18 | For Sale | $795,000 | -- | $487 / Sq Ft |
Purchase History
| Date | Type | Sale Price | Title Company |
|---|---|---|---|
| Grant Deed | $802,500 | Stewart Title Of California | |
| Individual Deed | -- | -- | |
| Quit Claim Deed | -- | -- | |
| Deed | $126,500 | -- |
Mortgage History
| Date | Status | Loan Amount | Loan Type |
|---|---|---|---|
| Previous Owner | $125,000 | No Value Available |
Source: San Diego MLS
MLS Number: 250044441
APN: 255-170-13
- 7925 Calle Madrid
- 7941 Calle Madrid Unit 4
- 8010 Calle Pinon
- 3243 Avenida Aragon
- 8008 Avenida Secreto
- 7911 Terraza Disoma
- 1981 Avenida Joaquin
- 3514 Sitio Baya
- 7702 Caminito Tingo Unit H203
- 1931 Avenida Joaquin
- 3101 Levante St
- Kestrel - Plan 4 at The Nest at La Costa
- Robin - Plan 3 at The Nest at La Costa
- Lark - Plan 1 at The Nest at La Costa
- Wren - Plan 2 at The Nest at La Costa
- 1278 Avenida Miguel
- 2702 Jacaranda Ave
- 3311 La Costa Ave
- 721 Summersong Ln
- 1931 Hummock Ln
- 3402 Calle Odessa
- 3463 Caminito Sierra
- 2812 Sombrosa St
- 7912 El Astillero Place
- 721 Summersong Ln
- 2251 Paseo Saucedal
- 3615 Corte Claro
- 7541-7547 Gibraltar St
- 7537 Jerez Ct Unit Jerez
- 863 Starflower Rd
- 357 Winsome Place
- 7517 Jerez Ct Unit B
- 2625 Pirineos Way Unit 224
- 2639 Pirineos Way Unit 231
- 845 Stratford Knoll
- 2438 Sacada Cir
- 7600 Sitio Del Mar
- 2922 Managua Place
- 2505 Navarra Dr
- 215 Countryhaven Rd
