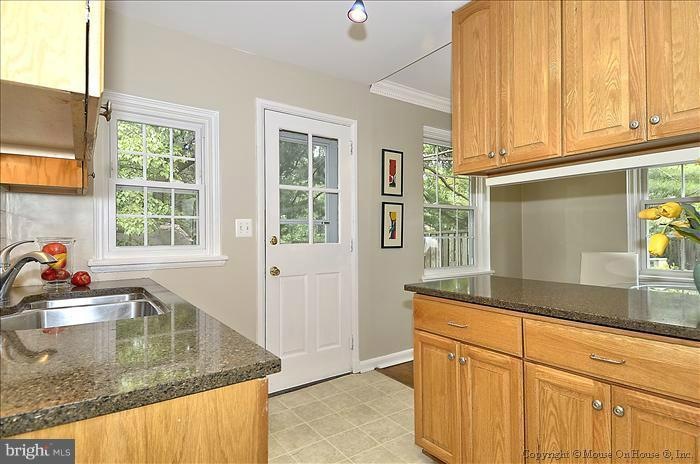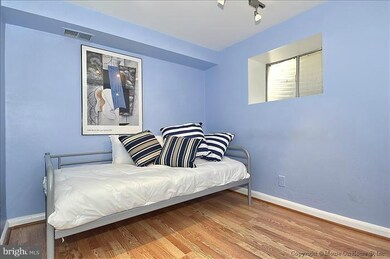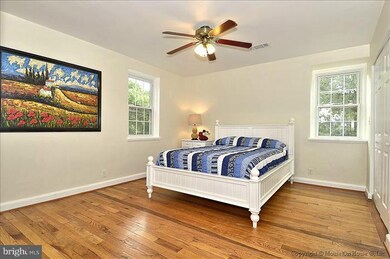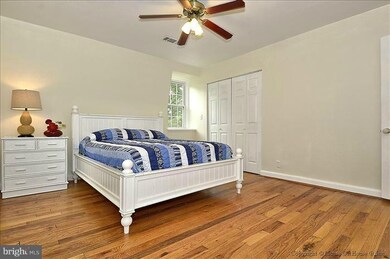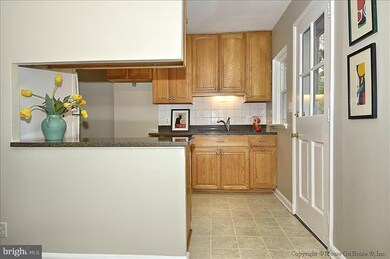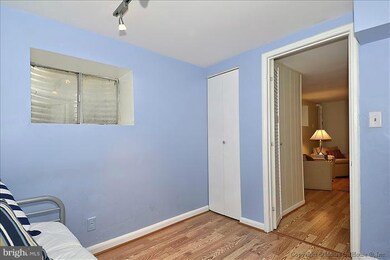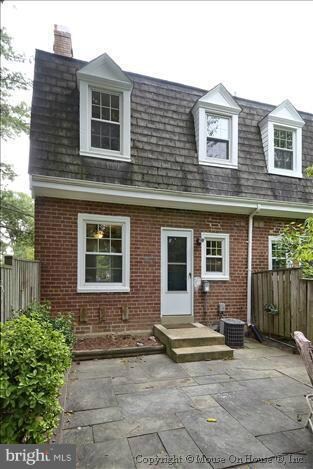
3356 S Wakefield St Unit A Arlington, VA 22206
Fairlington NeighborhoodHighlights
- Private Pool
- Open Floorplan
- Wood Flooring
- Gunston Middle School Rated A-
- Colonial Architecture
- Tennis Courts
About This Home
As of June 2025FULL SIZE CLARENDON END UNIT IN PRIME LOCATION. All new appliances-installed on 7/19! Silestone kitch counters. Double stainless sink. Pass-thru to DR. Hardwd flrs main and upper. New Pergo in lower. Built-in shelving. New paint throughout in modern colors.Huge attic. Private, quiet location. Backs to grassy commons. Large patio. Move-in ready! Open House Sun. 7/22 1-4
Last Agent to Sell the Property
KW Metro Center License #0225187922 Listed on: 07/20/2012

Last Buyer's Agent
Patricia Ammann
Redfin Corporation License #0225196377

Townhouse Details
Home Type
- Townhome
Est. Annual Taxes
- $3,981
Year Built
- Built in 1940
Lot Details
- 1 Common Wall
- Property is in very good condition
HOA Fees
- $360 Monthly HOA Fees
Parking
- On-Street Parking
Home Design
- Colonial Architecture
- Brick Exterior Construction
Interior Spaces
- Property has 3 Levels
- Open Floorplan
- Built-In Features
- Crown Molding
- Ceiling Fan
- Family Room
- Living Room
- Dining Room
- Den
- Wood Flooring
- Finished Basement
Kitchen
- Electric Oven or Range
- Microwave
- Dishwasher
- Disposal
Bedrooms and Bathrooms
- 2 Bedrooms
- En-Suite Primary Bedroom
- 2 Full Bathrooms
Laundry
- Dryer
- Washer
Utilities
- Forced Air Heating and Cooling System
- Electric Water Heater
- Cable TV Available
Additional Features
- Energy-Efficient Appliances
- Private Pool
Listing and Financial Details
- Assessor Parcel Number 30-003-053
Community Details
Overview
- Association fees include exterior building maintenance, lawn care front, lawn care rear, lawn care side, insurance, pool(s), sewer, snow removal, trash, water
- Fairlington Commons Subdivision, Clarendon Floorplan
- Fairlington Commons Community
Amenities
- Common Area
- Community Center
Recreation
- Tennis Courts
- Community Basketball Court
- Community Playground
- Community Pool
Pet Policy
- Pets Allowed
Ownership History
Purchase Details
Home Financials for this Owner
Home Financials are based on the most recent Mortgage that was taken out on this home.Purchase Details
Home Financials for this Owner
Home Financials are based on the most recent Mortgage that was taken out on this home.Purchase Details
Home Financials for this Owner
Home Financials are based on the most recent Mortgage that was taken out on this home.Purchase Details
Purchase Details
Home Financials for this Owner
Home Financials are based on the most recent Mortgage that was taken out on this home.Purchase Details
Home Financials for this Owner
Home Financials are based on the most recent Mortgage that was taken out on this home.Purchase Details
Home Financials for this Owner
Home Financials are based on the most recent Mortgage that was taken out on this home.Similar Homes in the area
Home Values in the Area
Average Home Value in this Area
Purchase History
| Date | Type | Sale Price | Title Company |
|---|---|---|---|
| Deed | $670,000 | Kvs Title | |
| Deed | $474,900 | Central Title | |
| Warranty Deed | $430,000 | -- | |
| Warranty Deed | $425,000 | -- | |
| Deed | $315,000 | -- | |
| Deed | $166,000 | -- | |
| Deed | $156,000 | -- |
Mortgage History
| Date | Status | Loan Amount | Loan Type |
|---|---|---|---|
| Open | $502,500 | New Conventional | |
| Previous Owner | $368,200 | New Conventional | |
| Previous Owner | $379,920 | New Conventional | |
| Previous Owner | $408,500 | New Conventional | |
| Previous Owner | $348,000 | Adjustable Rate Mortgage/ARM | |
| Previous Owner | $43,450 | Credit Line Revolving | |
| Previous Owner | $299,200 | New Conventional | |
| Previous Owner | $161,000 | No Value Available | |
| Previous Owner | $151,320 | New Conventional |
Property History
| Date | Event | Price | Change | Sq Ft Price |
|---|---|---|---|---|
| 06/20/2025 06/20/25 | Sold | $670,000 | +3.2% | $447 / Sq Ft |
| 05/29/2025 05/29/25 | Pending | -- | -- | -- |
| 05/27/2025 05/27/25 | For Sale | $649,000 | +36.7% | $433 / Sq Ft |
| 07/10/2017 07/10/17 | Sold | $474,900 | -1.0% | $317 / Sq Ft |
| 06/09/2017 06/09/17 | Pending | -- | -- | -- |
| 05/18/2017 05/18/17 | For Sale | $479,900 | 0.0% | $320 / Sq Ft |
| 04/08/2016 04/08/16 | Rented | $2,550 | -1.9% | -- |
| 04/08/2016 04/08/16 | Under Contract | -- | -- | -- |
| 03/19/2016 03/19/16 | For Rent | $2,600 | +4.0% | -- |
| 11/06/2015 11/06/15 | Rented | $2,500 | 0.0% | -- |
| 11/06/2015 11/06/15 | Under Contract | -- | -- | -- |
| 11/06/2015 11/06/15 | For Rent | $2,500 | 0.0% | -- |
| 10/28/2013 10/28/13 | Rented | $2,500 | 0.0% | -- |
| 10/28/2013 10/28/13 | Under Contract | -- | -- | -- |
| 10/28/2013 10/28/13 | For Rent | $2,500 | 0.0% | -- |
| 08/27/2012 08/27/12 | Sold | $430,000 | -1.7% | $287 / Sq Ft |
| 07/24/2012 07/24/12 | Pending | -- | -- | -- |
| 07/20/2012 07/20/12 | For Sale | $437,500 | -- | $292 / Sq Ft |
Tax History Compared to Growth
Tax History
| Year | Tax Paid | Tax Assessment Tax Assessment Total Assessment is a certain percentage of the fair market value that is determined by local assessors to be the total taxable value of land and additions on the property. | Land | Improvement |
|---|---|---|---|---|
| 2025 | $6,349 | $614,600 | $58,000 | $556,600 |
| 2024 | $5,888 | $570,000 | $58,000 | $512,000 |
| 2023 | $5,628 | $546,400 | $58,000 | $488,400 |
| 2022 | $5,532 | $537,100 | $58,000 | $479,100 |
| 2021 | $5,304 | $515,000 | $48,000 | $467,000 |
| 2020 | $5,063 | $493,500 | $48,000 | $445,500 |
| 2019 | $4,699 | $458,000 | $48,000 | $410,000 |
| 2018 | $4,455 | $442,800 | $48,000 | $394,800 |
| 2017 | $4,344 | $431,800 | $48,000 | $383,800 |
| 2016 | $4,208 | $424,600 | $48,000 | $376,600 |
| 2015 | $4,193 | $421,000 | $48,000 | $373,000 |
| 2014 | $4,123 | $414,000 | $48,000 | $366,000 |
Agents Affiliated with this Home
-

Seller's Agent in 2025
Robert Crawford
TTR Sotheby's International Realty
(202) 841-6170
3 in this area
250 Total Sales
-

Seller Co-Listing Agent in 2025
Tyler Jeffrey
TTR Sotheby's International Realty
(202) 746-2319
3 in this area
296 Total Sales
-

Buyer's Agent in 2025
brooke Johnson
Compass
(845) 629-6438
3 in this area
10 Total Sales
-
D
Seller's Agent in 2017
Dina Gorrell
Redfin Corporation
-

Seller's Agent in 2016
David Buckingham
Richey Real Estate Services
(571) 236-9580
41 Total Sales
-

Buyer's Agent in 2016
Ellen Heather
Long & Foster
(703) 835-5385
67 Total Sales
Map
Source: Bright MLS
MLS Number: 1001573201
APN: 30-003-053
- 4519 34th St S
- 4600 34th St S
- 3337 S Wakefield St Unit B
- 3432 S Wakefield St Unit B1
- 3465 S Wakefield St
- 3414 S Utah St Unit B
- 4437 36th St S Unit B1
- 4505 36th St S Unit B2
- 3327 S Stafford St Unit 426
- 4217 32nd Rd S
- 4421 36th St S Unit 1107
- 4725 31st St S
- 3207 S Stafford St
- 3046 S Buchanan St Unit B2
- 3463 S Stafford St Unit B
- 3504 Martha Custis Dr Unit 315
- 3496 Martha Custis Dr
- 3004 S Columbus St Unit A2
- 3763 Keller Ave Unit 111
- 1619 Ripon Place
