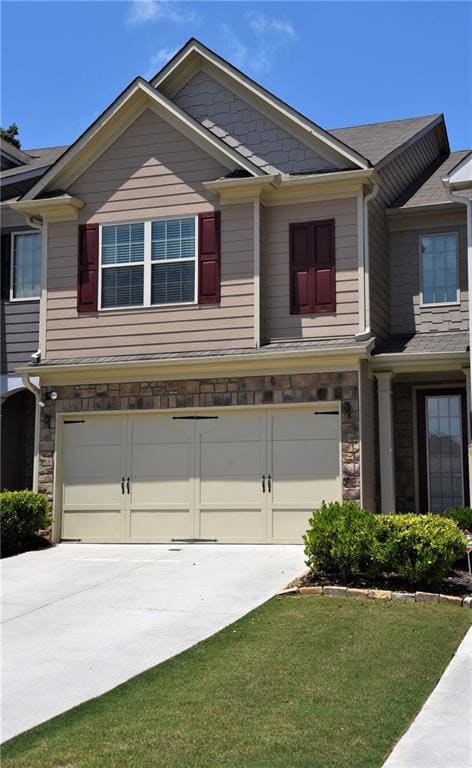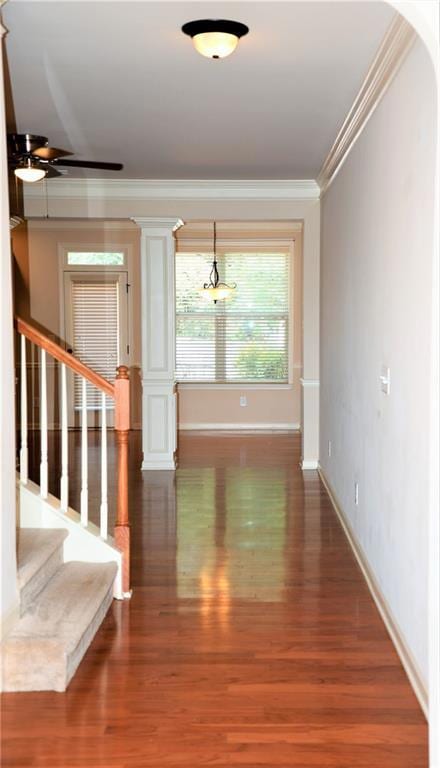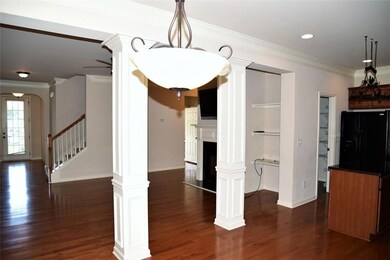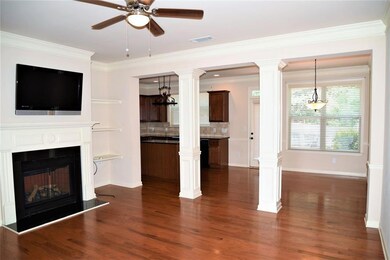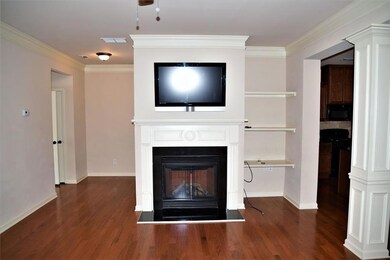3356 Sardis Bend Dr Buford, GA 30519
Highlights
- Open-Concept Dining Room
- Gated Community
- Wood Flooring
- Ivy Creek Elementary School Rated A
- Clubhouse
- Loft
About This Home
Welcome to your dream townhouse Buford, Georgia! This spacious 3-bedroom, 2.5 bath home is perfect for comfortable living and entertaining. Located directly across from the community swimming pool, this home offers easy access to fun and relaxation just steps away. Step inside to find gorgeous hardwood floors throughout the main level, creating a warm and inviting atmosphere. The open-concept kitchen features a view into the cozy family room, complete with a fireplace and built-in bookshelves, perfect for curling up with a good book or hosting guests. Upstairs, the oversized loft offers endless possibilities-a kids' game room, mom's craft room, or dad's man cave. The large primary suite provides a peaceful retreat with ample space for relaxation. Conveniently located near I-85, shopping, and dining options, this home offers the perfect blend of comfort and convenience. Don't miss the chance to make this beautiful townhouse your own!
Townhouse Details
Home Type
- Townhome
Est. Annual Taxes
- $5,524
Year Built
- Built in 2011
Lot Details
- 2,178 Sq Ft Lot
- Lot Dimensions are 51x22x51x23
- Two or More Common Walls
- Landscaped
Home Design
- Composition Roof
Interior Spaces
- 1,938 Sq Ft Home
- 2-Story Property
- Roommate Plan
- Bookcases
- Ceiling Fan
- Entrance Foyer
- Family Room with Fireplace
- Open-Concept Dining Room
- Loft
- Pull Down Stairs to Attic
- Security Gate
- Laundry Room
Kitchen
- Gas Range
- Microwave
- Dishwasher
- Kitchen Island
- Solid Surface Countertops
- Wood Stained Kitchen Cabinets
Flooring
- Wood
- Carpet
Bedrooms and Bathrooms
- 3 Bedrooms
- Walk-In Closet
- Double Vanity
- Separate Shower in Primary Bathroom
Parking
- 2 Car Attached Garage
- Garage Door Opener
Outdoor Features
- Patio
Location
- Property is near schools
- Property is near shops
Schools
- Ivy Creek Elementary School
- Jones Middle School
- Seckinger High School
Utilities
- Central Heating and Cooling System
- Phone Available
- Cable TV Available
Listing and Financial Details
- 12 Month Lease Term
- $50 Application Fee
- Assessor Parcel Number R1001 654
Community Details
Overview
- Property has a Home Owners Association
- Application Fee Required
- Carlton At Hamilton Mill Subdivision
Amenities
- Clubhouse
Recreation
- Community Playground
- Community Pool
Pet Policy
- Call for details about the types of pets allowed
Security
- Gated Community
- Storm Windows
- Fire and Smoke Detector
Map
Source: First Multiple Listing Service (FMLS)
MLS Number: 7561691
APN: 1-001-654
- 3393 Sardis Bend Dr
- 3318 Sardis Bend Dr
- 3315 Sardis Bend Dr
- 3456 Sardis Bend Dr
- 2397 Sardis Chase Ct
- 2620 Sardis Chase Ct
- 2685 Sardis Chase Ct
- 2677 Sardis Chase Ct
- 2722 Sardis Chase Ct
- 3332 Grace Farm Ln
- 3322 Grace Farm Ln
- 3564 Nathan Farm Ln
- 3519 Cast Palm Dr
- 2716 Hamilton Mill
- 3550 & 3570 Sardis Church Way
- 2898 Hamilton Mill Rd
- 3668 Burel Mill Dr
- 2649 Ogden Trail

