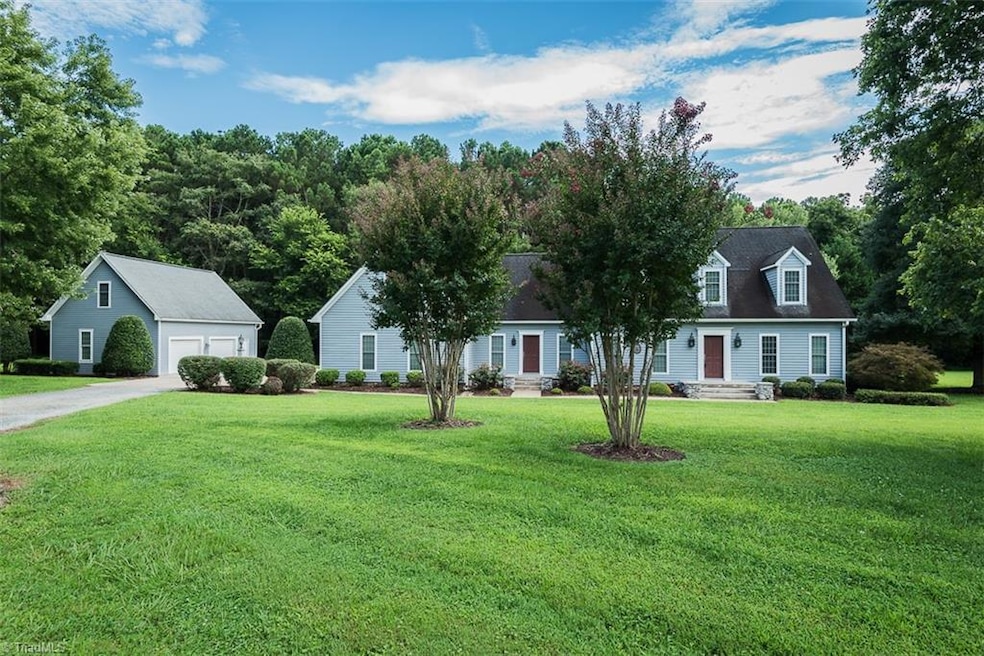
3356 Scarlet Oak Dr Mebane, NC 27302
Bingham NeighborhoodEstimated payment $3,130/month
Highlights
- Built-In Refrigerator
- Wood Flooring
- No HOA
- Cedar Ridge High Rated A-
- Main Floor Primary Bedroom
- 4 Car Garage
About This Home
Lovely 3BR 2.5BA home in Village of the Oaks cul-de-sac in a country setting. Convenient to Carrboro, Chapel Hill, Graham & Burlington. Primary bedroom on main floor with large primary bath. Living room with hardwood floors and a wood fireplace. Kitchen has stainless appliances, solid surface countertops, lots of storage and breakfast area. New carpet throughout. Glassed in rear porch that is not conditioned. Built in cabinetry in the 2 second level bedrooms. 2 car attached garage, 31.4 x 24.4. The freezer & refrigerator convey. Detached garage, 33 x 24, with a Bonus Room above that is conditioned, 19.7 x 12.8. Huge walk in storage off of bonus room. Peaceful back deck for country living on 1.30 acres!
Home Details
Home Type
- Single Family
Est. Annual Taxes
- $3,955
Year Built
- Built in 2000
Lot Details
- 1.3 Acre Lot
- Cul-De-Sac
Parking
- 4 Car Garage
- Driveway
Interior Spaces
- 2,463 Sq Ft Home
- Property has 2 Levels
- Ceiling Fan
- Insulated Windows
- Living Room with Fireplace
- Walk-In Attic
- Storm Doors
- Dryer Hookup
Kitchen
- Built-In Refrigerator
- Dishwasher
Flooring
- Wood
- Carpet
- Laminate
- Tile
- Vinyl
Bedrooms and Bathrooms
- 3 Bedrooms
- Primary Bedroom on Main
Schools
- Gravelly Hill Middle School
- Cedarridge1 High School
Utilities
- Forced Air Heating and Cooling System
- Well
- Tankless Water Heater
- Gas Water Heater
Community Details
- No Home Owners Association
- Village Of The Oaks Subdivision
Listing and Financial Details
- Tax Lot 25
- Assessor Parcel Number 9820261926000
- 78% Total Tax Rate
Map
Home Values in the Area
Average Home Value in this Area
Tax History
| Year | Tax Paid | Tax Assessment Tax Assessment Total Assessment is a certain percentage of the fair market value that is determined by local assessors to be the total taxable value of land and additions on the property. | Land | Improvement |
|---|---|---|---|---|
| 2024 | $3,557 | $361,100 | $81,700 | $279,400 |
| 2023 | $3,461 | $361,100 | $81,700 | $279,400 |
| 2022 | $3,411 | $361,100 | $81,700 | $279,400 |
| 2021 | $3,329 | $361,100 | $81,700 | $279,400 |
| 2020 | $3,353 | $342,600 | $81,700 | $260,900 |
| 2018 | $3,283 | $342,600 | $81,700 | $260,900 |
| 2017 | $3,053 | $342,600 | $81,700 | $260,900 |
| 2016 | $3,053 | $310,364 | $40,995 | $269,369 |
| 2015 | $3,022 | $310,364 | $40,995 | $269,369 |
| 2014 | $3,001 | $310,364 | $40,995 | $269,369 |
Property History
| Date | Event | Price | Change | Sq Ft Price |
|---|---|---|---|---|
| 08/18/2025 08/18/25 | For Sale | $527,500 | -- | $214 / Sq Ft |
Purchase History
| Date | Type | Sale Price | Title Company |
|---|---|---|---|
| Warranty Deed | $257,500 | -- |
Mortgage History
| Date | Status | Loan Amount | Loan Type |
|---|---|---|---|
| Open | $127,685 | New Conventional | |
| Closed | $152,500 | Purchase Money Mortgage | |
| Previous Owner | $35,000 | Credit Line Revolving | |
| Previous Owner | $216,000 | Unknown | |
| Previous Owner | $25,000 | Credit Line Revolving |
Similar Homes in Mebane, NC
Source: Triad MLS
MLS Number: 1191187
APN: 9820261926
- 3337 Scarlet Oak Dr
- 3128 Bramblegate Dr
- 3037 Coachway Dr
- 5503 Gouden Ln
- 2932 Bramblegate Dr
- 6720 Mebane Oaks Rd
- 5480 Thom Rd
- 5319 Osprey Dr
- 6621 Nicks Rd
- 4800 Rabbit Run Dr
- 2555 Saxapahaw-Bethlehem Church Rd
- 000 Nicks Rd
- 0 Nicks Rd Unit 10041548
- 5428 Jaeger Dr Unit Lot 45
- 5418 Jaeger Dr
- 5444 Jaeger Dr
- Seagrove Plan at Salem Woods
- Cotswold 3 Plan at Salem Woods
- Bailey Plan at Salem Woods
- Somerset 3 Plan at Salem Woods
- 2525 Summersby Dr
- 1624 Jordan Dr
- 132 Campaign Dr
- 105 Wilderness Ct
- 107 Wilderness Ct
- 103 Wilderness Ct
- 109 Wilderness Ct
- 102 Wilderness Ct
- 104 Wilderness Ct
- 3000 Bluebird Ln
- 517 Southwick Place
- 600 Deerfield Trace
- 100 Willow Brook Ct
- 307 Sutton Place
- 7010 Shale Loop
- 7009 Shale Loop
- 5025 Pilatus Way
- 1301 E Dogwood Dr
- 3001 Bermuda Bay Ln
- 2234 Cherry Creek Rd






