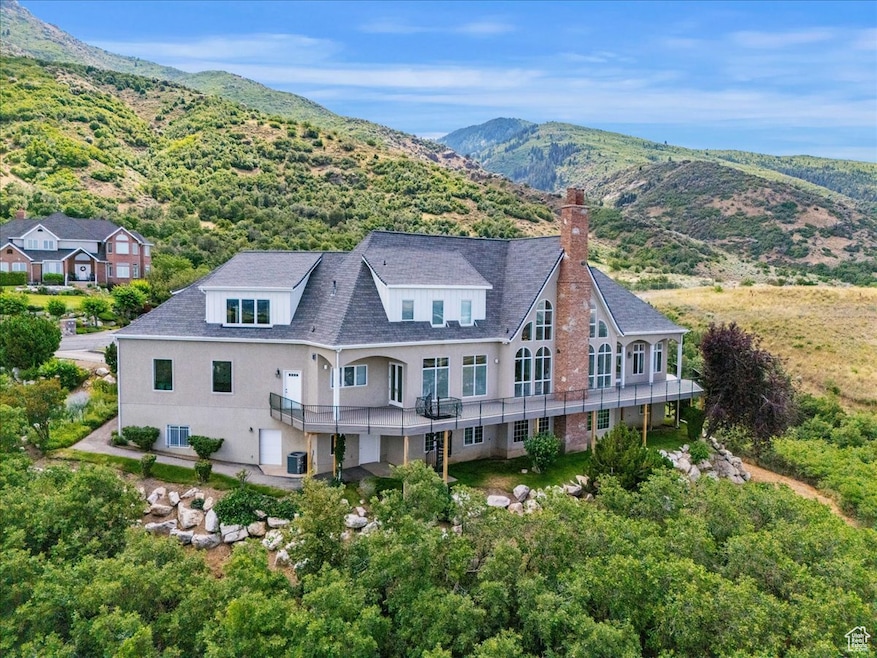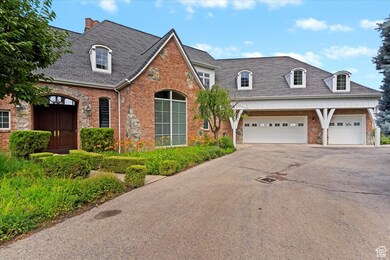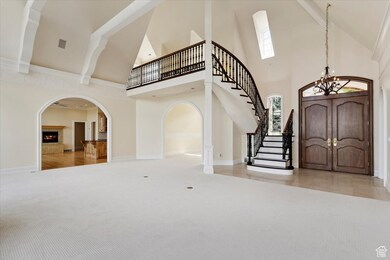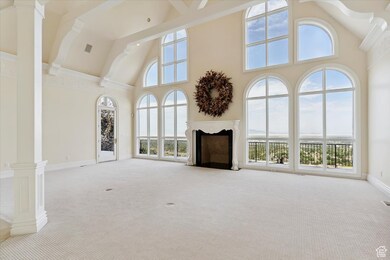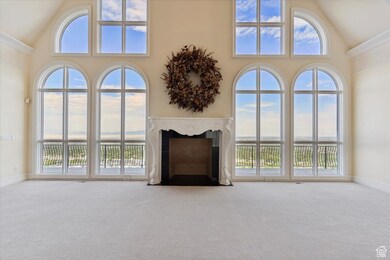
3356 Twin Peaks Cir Layton, UT 84040
Estimated payment $11,916/month
Highlights
- Home Theater
- Lake View
- Mature Trees
- Fairfield Junior High School Rated A
- 4.18 Acre Lot
- Clubhouse
About This Home
Experience the pinnacle of luxury living in this one-of-a-kind estate, perfectly positioned on over four private acres high on Layton's east bench. Surrounded by open space on all sides, this home offers unmatched privacy and panoramic 360 views of the valley and majestic Wasatch Mountains. Thoughtfully designed with both comfort and sophistication in mind, this residence features soaring vaulted ceilings and expansive floor-to-ceiling windows that flood the home with natural light and showcase the breathtaking scenery. The custom chef's kitchen is the heart of the home, ideal for both everyday living and entertaining. With six generously sized bedrooms, a dedicated theater room, and a sprawling game room, this home offers ample space for gathering and relaxing. Step outside onto the expansive wraparound deck--perfect for taking in sunrises, sunsets, and everything in between. The fully landscaped yard complements the home's natural surroundings, making this property a rare blend of seclusion, functionality, and elegance. Don't miss this opportunity to own one of the most extraordinary homes in Davis County.
Home Details
Home Type
- Single Family
Est. Annual Taxes
- $11,109
Year Built
- Built in 1997
Lot Details
- 4.18 Acre Lot
- Cul-De-Sac
- Landscaped
- Private Lot
- Secluded Lot
- Sprinkler System
- Mature Trees
- Pine Trees
- Wooded Lot
- Property is zoned Single-Family
HOA Fees
- $52 Monthly HOA Fees
Parking
- 3 Car Garage
Property Views
- Lake
- Mountain
- Valley
Home Design
- Brick Exterior Construction
- Pitched Roof
- Stone Siding
- Stucco
Interior Spaces
- 5,939 Sq Ft Home
- 3-Story Property
- Wet Bar
- Central Vacuum
- Vaulted Ceiling
- Ceiling Fan
- 3 Fireplaces
- Double Pane Windows
- Blinds
- French Doors
- Entrance Foyer
- Smart Doorbell
- Home Theater
- Electric Dryer Hookup
Kitchen
- Built-In Double Oven
- Gas Oven
- Gas Range
- Range Hood
- Granite Countertops
- Disposal
Flooring
- Wood
- Carpet
- Tile
- Travertine
Bedrooms and Bathrooms
- 6 Bedrooms | 1 Primary Bedroom on Main
- Walk-In Closet
- Hydromassage or Jetted Bathtub
- Bathtub With Separate Shower Stall
Basement
- Walk-Out Basement
- Basement Fills Entire Space Under The House
- Exterior Basement Entry
- Natural lighting in basement
Outdoor Features
- Open Patio
Schools
- Morgan Elementary School
- Fairfield Middle School
- Layton High School
Utilities
- Forced Air Heating and Cooling System
- Natural Gas Connected
Listing and Financial Details
- Exclusions: Dryer, Washer
- Assessor Parcel Number 11-253-0046
Community Details
Overview
- Property Management Syste Association, Phone Number (801) 262-3900
- Tanglewood Subdivision
Amenities
- Clubhouse
Recreation
- Community Pool
Map
Home Values in the Area
Average Home Value in this Area
Tax History
| Year | Tax Paid | Tax Assessment Tax Assessment Total Assessment is a certain percentage of the fair market value that is determined by local assessors to be the total taxable value of land and additions on the property. | Land | Improvement |
|---|---|---|---|---|
| 2024 | $11,110 | $1,174,751 | $793,952 | $380,799 |
| 2023 | $10,146 | $1,573,000 | $744,787 | $828,213 |
| 2022 | $9,595 | $815,650 | $390,041 | $425,609 |
| 2021 | $8,242 | $1,032,000 | $563,089 | $468,911 |
| 2020 | $8,116 | $967,000 | $532,120 | $434,880 |
| 2019 | $8,075 | $945,000 | $523,207 | $421,793 |
| 2018 | $7,959 | $933,000 | $501,738 | $431,262 |
| 2016 | $7,060 | $518,602 | $208,367 | $310,235 |
| 2015 | $7,129 | $497,117 | $208,367 | $288,750 |
| 2014 | $7,030 | $463,547 | $208,367 | $255,180 |
| 2013 | -- | $395,415 | $79,643 | $315,772 |
Property History
| Date | Event | Price | Change | Sq Ft Price |
|---|---|---|---|---|
| 07/03/2025 07/03/25 | For Sale | $1,990,000 | -- | $335 / Sq Ft |
Purchase History
| Date | Type | Sale Price | Title Company |
|---|---|---|---|
| Warranty Deed | -- | Old Republic Title | |
| Warranty Deed | -- | Old Republic Title | |
| Interfamily Deed Transfer | -- | Mountain View Title | |
| Interfamily Deed Transfer | -- | Paramount Title Corp | |
| Interfamily Deed Transfer | -- | Associated Title Company | |
| Interfamily Deed Transfer | -- | First American Title Co | |
| Interfamily Deed Transfer | -- | Founders Title Co | |
| Warranty Deed | -- | Founders Title Co |
Mortgage History
| Date | Status | Loan Amount | Loan Type |
|---|---|---|---|
| Previous Owner | $580,000 | No Value Available | |
| Previous Owner | $145,600 | No Value Available |
Similar Homes in Layton, UT
Source: UtahRealEstate.com
MLS Number: 2096555
APN: 11-253-0046
- 3196 E 25 S
- 1463 Stone House Bend Unit 405
- 1482 Stone House Bend Unit 409
- 1406 Stone House Bend Unit 413
- 145 Deer Run Ln
- 1378 E Orchard Ridge Ln
- 1470 N Shadow Wood Dr
- 157 Blue Sage Ln Unit 6
- 1202 E Mutton Hollow Rd
- 246 N 2800 E
- 2678 E 25 S
- 2779 Summerwood Dr
- 2718 E 200 N
- 1162 Newport Ln
- 1213 N Winston Dr
- 1314 Devon St
- 717 Woodridge Dr
- 198 Oakwood Dr
- 1276 E Talbot Dr
- 2630 Summerwood Dr
