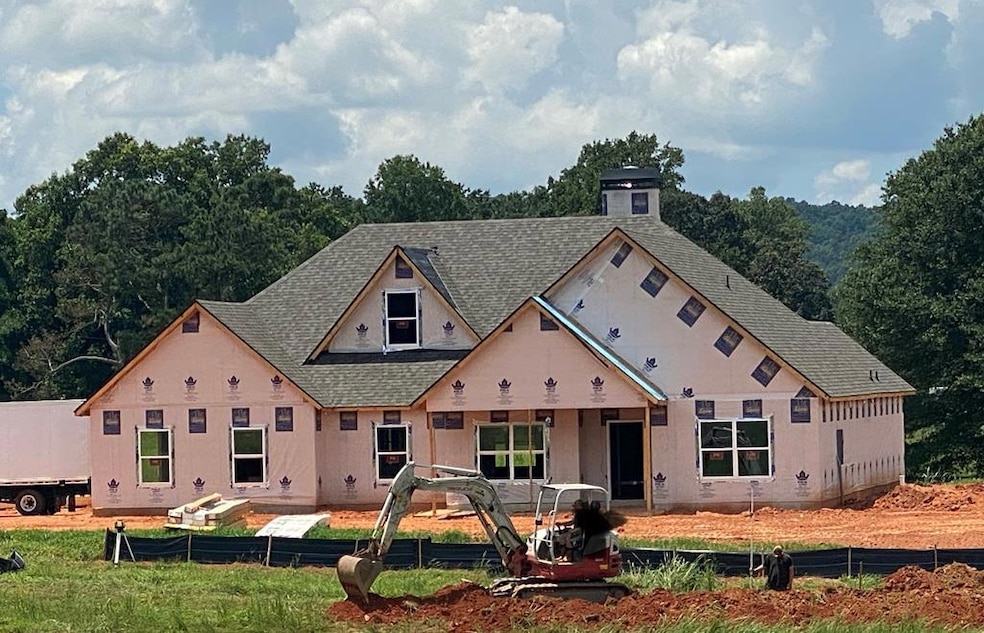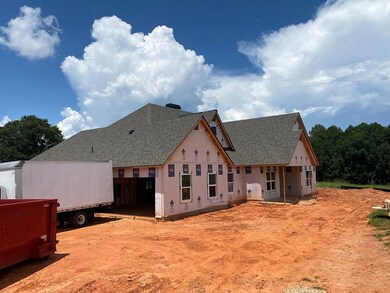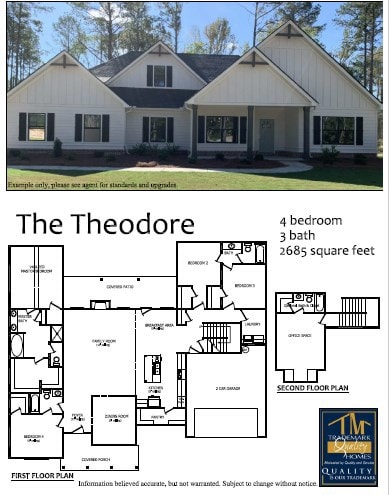
$599,914
- 4 Beds
- 3.5 Baths
- 3,017 Sq Ft
- 3262 Veal Rd
- Roopville, GA
Welcome to your dream home in the heart of Heard County. Situated on a peaceful 7.52 acre lot in a beautiful country setting, this custom modified ranch offers the perfect blend of elegance, comfort and privacy. Step inside to discover designer finishes throughout, including gleaming wood floors, tiled bathrooms and a spacious open layout designed for modern living. The owner's suite on the main
Meri Suddeth Metro West Realty Group LLC


