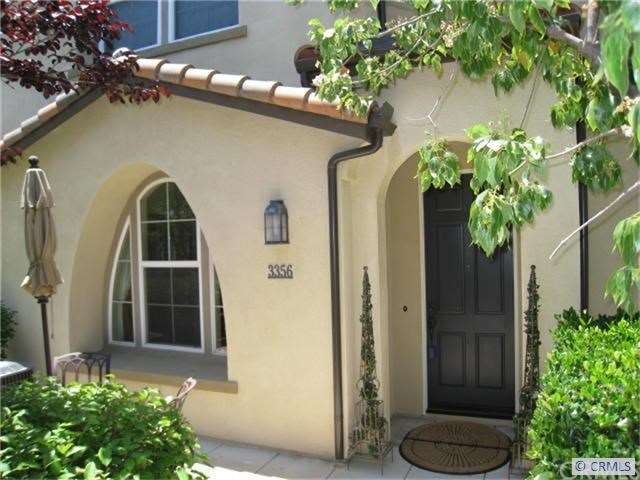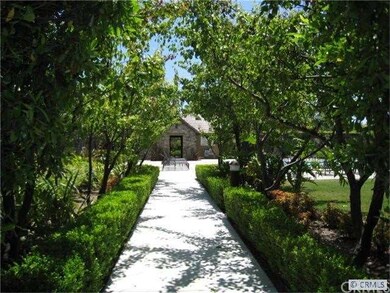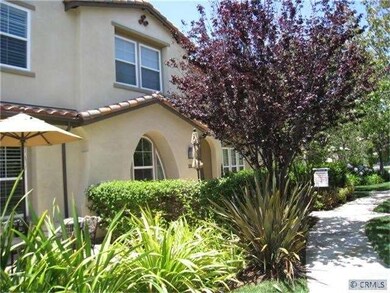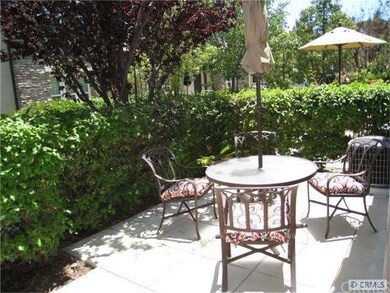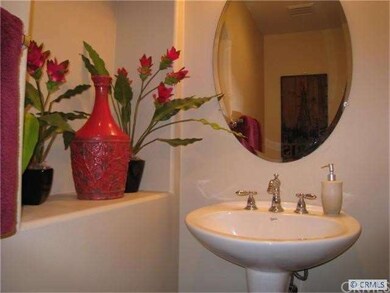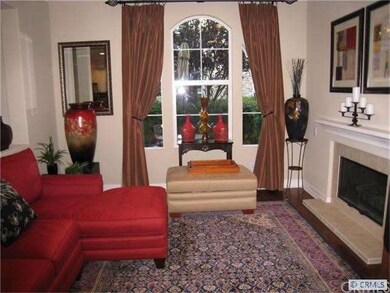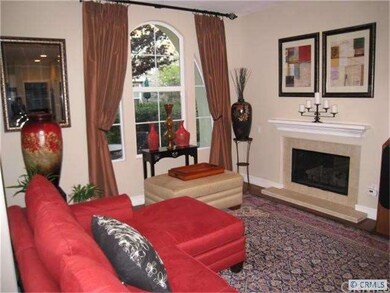
3356 Via Sienna Unit 49 Costa Mesa, CA 92626
Harbor Gateway NeighborhoodHighlights
- Filtered Pool
- Gated Parking
- Property is near public transit
- Killybrooke Elementary School Rated A
- Open Floorplan
- Cathedral Ceiling
About This Home
As of March 2014Beautiful and Spacious 3 Bedroom, 2.5 baths, Mediterrainean Style Town Home in an Upscale Gated Community 'The Laurels in South Coast Metro'. This Quality Town Home Built in 2004 Features sought after Amenities such as Granite Kitchen Counters, Stainless Steel Appiances, Hunter Douglas Blinds, Recessed Lighting, Fireplace, Air Conditioning, Upstairs Laundry Room, High Ceilings, and No Mello-Roos. The Huge Master Suite Features a Walk-in Closet, Double Sink Vanity and Spacious Glass Shower. Resort Quality Association Amenities including Fabulous Community Pool, Spa, Tremendous Covered & Uncovered Dining and Lounging Plus BBQ, and Large Tot-Lot. This Community is Commuter Friendly with Quick Access to both the 405 Freeway & John Wayne Airport and is just minutes away from World Class Shopping at South Coast Plaza, Popular Dining, Theaters, the OC Performing Arts Center, Distinguished Schools, and Renowned Beaches.
Last Agent to Sell the Property
Suzanne Hall, Broker License #00597864 Listed on: 06/20/2012
Last Buyer's Agent
Vivian Vanderwerd
Orange County REALTORS License #01807612
Property Details
Home Type
- Condominium
Est. Annual Taxes
- $7,921
Year Built
- Built in 2004
Lot Details
- Property fronts a private road
- East Facing Home
- Level Lot
- Front Yard Sprinklers
HOA Fees
Parking
- 2 Car Direct Access Garage
- Parking Available
- Rear-Facing Garage
- Side by Side Parking
- Single Garage Door
- Garage Door Opener
- Gated Parking
- Guest Parking
Home Design
- Mediterranean Architecture
- Turnkey
- Block Foundation
- Spanish Tile Roof
- Fire Retardant Roof
- Common Roof
- Clay Roof
- Stone Siding
- Copper Plumbing
- Stucco
Interior Spaces
- 1,554 Sq Ft Home
- Open Floorplan
- Cathedral Ceiling
- Recessed Lighting
- Fireplace
- Raised Hearth
- Drapes & Rods
- Window Screens
- Great Room
- Courtyard Views
Kitchen
- Breakfast Bar
- Gas Oven or Range
- Range with Range Hood
- Microwave
- Dishwasher
- Disposal
Flooring
- Wood
- Carpet
- Tile
Bedrooms and Bathrooms
- 3 Bedrooms
- All Upper Level Bedrooms
- Walk-In Closet
Laundry
- Laundry Room
- Dryer
- Washer
- 220 Volts In Laundry
Home Security
Pool
- Filtered Pool
- Heated In Ground Pool
- Heated Spa
- In Ground Spa
- Fence Around Pool
Outdoor Features
- Slab Porch or Patio
- Rain Gutters
Location
- Property is near public transit
Utilities
- Central Heating and Cooling System
- Underground Utilities
- 220 Volts in Garage
- Sewer Paid
- Cable TV Available
Listing and Financial Details
- Tax Lot 67
- Tax Tract Number 16416
- Assessor Parcel Number 93513406
Community Details
Overview
- Master Insurance
- 83 Units
- Association Phone (949) 838-3289
- Plan 2 Model B
- Maintained Community
Amenities
- Community Barbecue Grill
- Sauna
Recreation
- Community Pool
- Community Spa
Security
- Fire Sprinkler System
Ownership History
Purchase Details
Home Financials for this Owner
Home Financials are based on the most recent Mortgage that was taken out on this home.Purchase Details
Home Financials for this Owner
Home Financials are based on the most recent Mortgage that was taken out on this home.Purchase Details
Home Financials for this Owner
Home Financials are based on the most recent Mortgage that was taken out on this home.Similar Homes in the area
Home Values in the Area
Average Home Value in this Area
Purchase History
| Date | Type | Sale Price | Title Company |
|---|---|---|---|
| Grant Deed | $540,000 | First American Title Company | |
| Grant Deed | $470,000 | Fidelity National Title | |
| Grant Deed | $518,000 | First American Title Co |
Mortgage History
| Date | Status | Loan Amount | Loan Type |
|---|---|---|---|
| Open | $405,000 | New Conventional | |
| Previous Owner | $376,000 | New Conventional | |
| Previous Owner | $400,000 | Purchase Money Mortgage | |
| Closed | $117,652 | No Value Available |
Property History
| Date | Event | Price | Change | Sq Ft Price |
|---|---|---|---|---|
| 03/26/2014 03/26/14 | Sold | $550,000 | -2.7% | $354 / Sq Ft |
| 01/31/2014 01/31/14 | Pending | -- | -- | -- |
| 01/23/2014 01/23/14 | Price Changed | $565,000 | -1.7% | $364 / Sq Ft |
| 01/13/2014 01/13/14 | For Sale | $575,000 | +22.3% | $370 / Sq Ft |
| 09/26/2012 09/26/12 | Sold | $470,000 | -1.1% | $302 / Sq Ft |
| 08/22/2012 08/22/12 | Pending | -- | -- | -- |
| 07/11/2012 07/11/12 | Price Changed | $475,000 | -5.0% | $306 / Sq Ft |
| 06/20/2012 06/20/12 | For Sale | $500,000 | -- | $322 / Sq Ft |
Tax History Compared to Growth
Tax History
| Year | Tax Paid | Tax Assessment Tax Assessment Total Assessment is a certain percentage of the fair market value that is determined by local assessors to be the total taxable value of land and additions on the property. | Land | Improvement |
|---|---|---|---|---|
| 2024 | $7,921 | $648,982 | $438,527 | $210,455 |
| 2023 | $7,649 | $636,257 | $429,928 | $206,329 |
| 2022 | $7,372 | $623,782 | $421,498 | $202,284 |
| 2021 | $7,142 | $611,551 | $413,233 | $198,318 |
| 2020 | $7,060 | $605,281 | $408,996 | $196,285 |
| 2019 | $6,910 | $593,413 | $400,976 | $192,437 |
| 2018 | $6,772 | $581,778 | $393,114 | $188,664 |
| 2017 | $6,659 | $570,371 | $385,406 | $184,965 |
| 2016 | $6,517 | $559,188 | $377,849 | $181,339 |
| 2015 | $6,456 | $550,789 | $372,173 | $178,616 |
| 2014 | $5,561 | $472,133 | $309,698 | $162,435 |
Agents Affiliated with this Home
-

Seller's Agent in 2014
Sergio Flores
Nikki Bruce, Broker
(310) 922-4026
26 Total Sales
-

Seller Co-Listing Agent in 2014
Gloria Casillas
Pacific One Real Estate
-
Suzanne Hall

Seller's Agent in 2012
Suzanne Hall
Suzanne Hall, Broker
(714) 335-6623
-
Pam Spadafore

Seller Co-Listing Agent in 2012
Pam Spadafore
Coldwell Banker Realty
(949) 280-1558
60 Total Sales
-
V
Buyer's Agent in 2012
Vivian Vanderwerd
Orange County REALTORS
Map
Source: California Regional Multiple Listing Service (CRMLS)
MLS Number: S702224
APN: 935-134-06
- 1174 Kingston St
- 2726 W Orion Ave
- 2619 W Aurora St
- 2625 W Orion Ave
- 3486 Santa Clara Cir
- 1111 S Coast Dr Unit 18
- 2511 W Sunflower Ave Unit B3
- 2511 W Sunflower Ave Unit P6
- 2516 W Macarthur Blvd Unit C
- 3481 San Marino Cir
- 2501 W Sunflower Ave Unit F12
- 2501 W Sunflower Ave Unit H1
- 2501 W Sunflower Ave Unit A5
- 2521 W Sunflower Ave Unit R1
- 2521 W Sunflower Ave Unit R8
- 2521 W Sunflower Ave Unit D4
- 2521 W Sunflower Ave Unit T2
- 1063 Redding Ave
- 3500 S Greenville St Unit G3
- 3500 S Greenville St Unit A5
