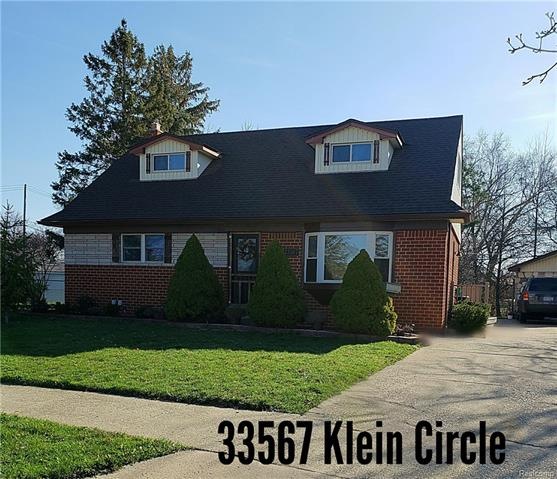
$274,900
- 3 Beds
- 2.5 Baths
- 1,116 Sq Ft
- 33532 Regal
- Fraser, MI
If you like the outside, you're going to love the inside! OPEN HOUSE SATURDAY MAY 31st from 12-2pm This well maintained Ranch Style home is on a large corner lot with lots of privacy.Everything is done for you! Move in ready! Fresh paint, neutral window treatments with beautiful 2" white blinds,and low maintenance flooring throughout. Open the new upgraded quality storm door (1 of 2) and enter
April Laperriere National Realty Centers, Inc
