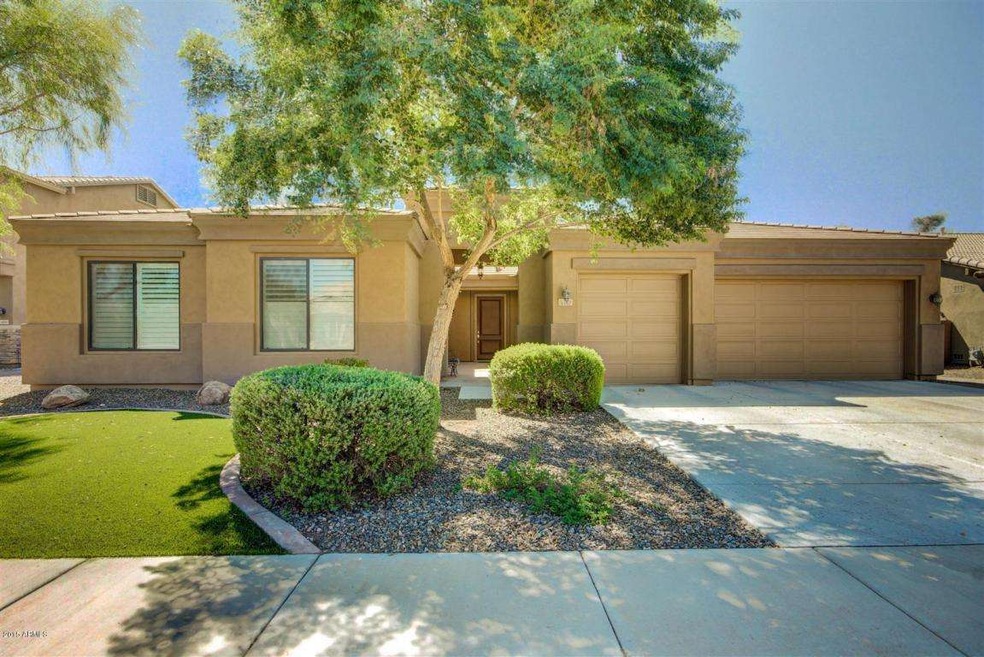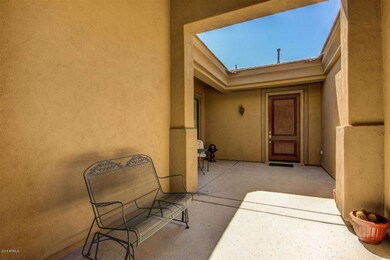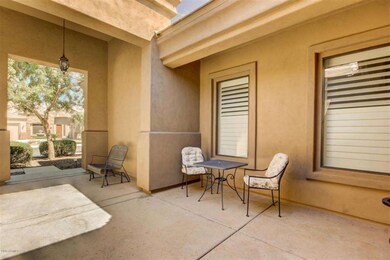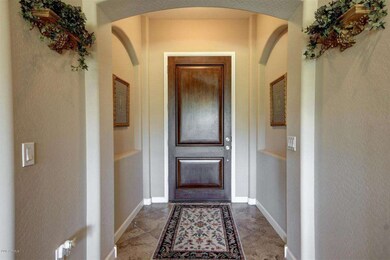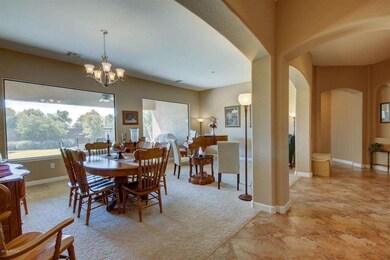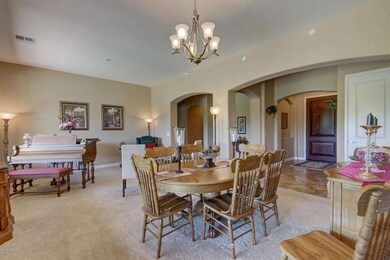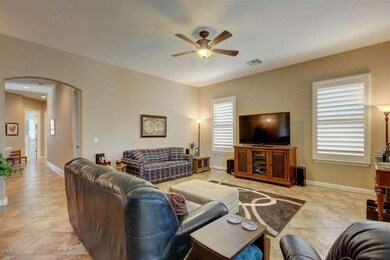
3357 E Bartlett Place Chandler, AZ 85249
South Chandler NeighborhoodHighlights
- Granite Countertops
- Private Yard
- 3 Car Direct Access Garage
- Audrey & Robert Ryan Elementary School Rated A
- Covered patio or porch
- Eat-In Kitchen
About This Home
As of August 2021For sale by original owners! Lightly lived in 4 BR/3 BA semi-custom home in Reid’s Ranch features 10 ft. ceilings and 8 ft. doors for a light & spacious feel. Split floor plan with private master to one side and 3 nice-sized bedrooms to the other. There’s a spacious Family Room great for entertaining, and formal Living Room/Dining Room too. Island kitchen with raised panel maple cabinetry, granite counters, GE Profile appliances (w/ double ovens) and a walk in pantry.
Upgrades include 18 in. diagonal tile, 4 in. plantation shutters, 4 inch baseboards, soft water, security, and much more! All on a nearly 12,000 sq.ft. lot with North/South exposure, pavered patio and grassy back yard. Plenty of storage in the 3 car over-height garage. South Chandler schools & easy access to shopping & 202.
Last Agent to Sell the Property
Robert Beglin
Realty Executives License #SA578289000 Listed on: 09/26/2015
Home Details
Home Type
- Single Family
Est. Annual Taxes
- $3,134
Year Built
- Built in 2008
Lot Details
- 0.27 Acre Lot
- Block Wall Fence
- Artificial Turf
- Front and Back Yard Sprinklers
- Sprinklers on Timer
- Private Yard
- Grass Covered Lot
Parking
- 3 Car Direct Access Garage
- Garage ceiling height seven feet or more
- Garage Door Opener
Home Design
- Wood Frame Construction
- Tile Roof
- Stucco
Interior Spaces
- 3,261 Sq Ft Home
- 1-Story Property
- Ceiling height of 9 feet or more
- Ceiling Fan
- Double Pane Windows
- Vinyl Clad Windows
- Security System Owned
Kitchen
- Eat-In Kitchen
- Built-In Microwave
- Dishwasher
- Kitchen Island
- Granite Countertops
Flooring
- Carpet
- Tile
Bedrooms and Bathrooms
- 4 Bedrooms
- Walk-In Closet
- Primary Bathroom is a Full Bathroom
- 3 Bathrooms
- Dual Vanity Sinks in Primary Bathroom
- Bathtub With Separate Shower Stall
Laundry
- Laundry in unit
- Washer and Dryer Hookup
Schools
- Audrey & Robert Ryan Elementary School
- Willie & Coy Payne Jr. High Middle School
- Perry High School
Utilities
- Refrigerated Cooling System
- Zoned Heating
- Heating System Uses Natural Gas
- High Speed Internet
- Cable TV Available
Additional Features
- No Interior Steps
- Covered patio or porch
Listing and Financial Details
- Tax Lot 81
- Assessor Parcel Number 304-76-569
Community Details
Overview
- Property has a Home Owners Association
- Pmg Services Association, Phone Number (480) 829-7400
- Built by Amberwood
- Reids Ranch Subdivision
Recreation
- Community Playground
- Bike Trail
Ownership History
Purchase Details
Home Financials for this Owner
Home Financials are based on the most recent Mortgage that was taken out on this home.Purchase Details
Home Financials for this Owner
Home Financials are based on the most recent Mortgage that was taken out on this home.Purchase Details
Home Financials for this Owner
Home Financials are based on the most recent Mortgage that was taken out on this home.Purchase Details
Home Financials for this Owner
Home Financials are based on the most recent Mortgage that was taken out on this home.Similar Homes in the area
Home Values in the Area
Average Home Value in this Area
Purchase History
| Date | Type | Sale Price | Title Company |
|---|---|---|---|
| Warranty Deed | $725,000 | Magnus Title Agency Llc | |
| Interfamily Deed Transfer | -- | Fidelity National Title | |
| Warranty Deed | $425,000 | Equity Title Agency Inc | |
| Warranty Deed | $353,000 | Security Title Agency |
Mortgage History
| Date | Status | Loan Amount | Loan Type |
|---|---|---|---|
| Open | $261,000 | New Conventional | |
| Closed | $150,000 | Credit Line Revolving | |
| Closed | $80,000 | Stand Alone Second | |
| Open | $555,925 | VA | |
| Previous Owner | $420,000 | New Conventional | |
| Previous Owner | $420,800 | New Conventional | |
| Previous Owner | $403,750 | New Conventional | |
| Previous Owner | $403,750 | New Conventional | |
| Previous Owner | $152,000 | New Conventional | |
| Previous Owner | $530,000 | Unknown |
Property History
| Date | Event | Price | Change | Sq Ft Price |
|---|---|---|---|---|
| 08/16/2021 08/16/21 | Sold | $725,000 | -6.5% | $222 / Sq Ft |
| 07/21/2021 07/21/21 | Pending | -- | -- | -- |
| 07/17/2021 07/17/21 | Price Changed | $775,000 | -2.5% | $238 / Sq Ft |
| 07/08/2021 07/08/21 | For Sale | $795,000 | +87.1% | $244 / Sq Ft |
| 12/04/2015 12/04/15 | Sold | $425,000 | -5.3% | $130 / Sq Ft |
| 10/20/2015 10/20/15 | Pending | -- | -- | -- |
| 10/01/2015 10/01/15 | Price Changed | $448,900 | -2.4% | $138 / Sq Ft |
| 09/26/2015 09/26/15 | For Sale | $459,900 | -- | $141 / Sq Ft |
Tax History Compared to Growth
Tax History
| Year | Tax Paid | Tax Assessment Tax Assessment Total Assessment is a certain percentage of the fair market value that is determined by local assessors to be the total taxable value of land and additions on the property. | Land | Improvement |
|---|---|---|---|---|
| 2025 | $4,104 | $50,534 | -- | -- |
| 2024 | $4,015 | $48,127 | -- | -- |
| 2023 | $4,015 | $59,580 | $11,910 | $47,670 |
| 2022 | $3,870 | $46,300 | $9,260 | $37,040 |
| 2021 | $3,985 | $43,360 | $8,670 | $34,690 |
| 2020 | $3,958 | $41,250 | $8,250 | $33,000 |
| 2019 | $3,799 | $39,500 | $7,900 | $31,600 |
| 2018 | $3,671 | $38,200 | $7,640 | $30,560 |
| 2017 | $3,415 | $36,620 | $7,320 | $29,300 |
| 2016 | $3,278 | $36,410 | $7,280 | $29,130 |
| 2015 | $3,134 | $35,550 | $7,110 | $28,440 |
Agents Affiliated with this Home
-
Dominick Montano

Seller's Agent in 2021
Dominick Montano
HomeSmart
(480) 861-0403
3 in this area
43 Total Sales
-
Markeitha Robinson

Buyer's Agent in 2021
Markeitha Robinson
Russ Lyon Sotheby's International Realty
(562) 688-6881
1 in this area
22 Total Sales
-
R
Seller's Agent in 2015
Robert Beglin
Realty Executives
-
Kiran Vedantam

Buyer's Agent in 2015
Kiran Vedantam
Kirans & Associates Realty
(602) 550-4842
15 in this area
119 Total Sales
Map
Source: Arizona Regional Multiple Listing Service (ARMLS)
MLS Number: 5340213
APN: 304-76-569
- 3333 E Powell Place
- 3291 E Cherrywood Place
- 5122 S Miller Place
- 3332 E Powell Place
- 3353 E Nolan Dr
- 3221 E Lynx Place
- 3460 E Lynx Place
- 3556 E Bartlett Place
- 3170 E Lynx Place
- 5206 S Fairchild Ln
- 5226 S Fairchild Ln
- 3654 E San Pedro Place
- 3094 E Mead Dr
- 5346 S Fairchild Ln
- 2994 E Mahogany Place
- 5291 S Bradshaw Place
- 2894 E Nolan Place
- 3840 E San Mateo Way
- 2876 E Cherrywood Place
- 3809 E Lynx Place
