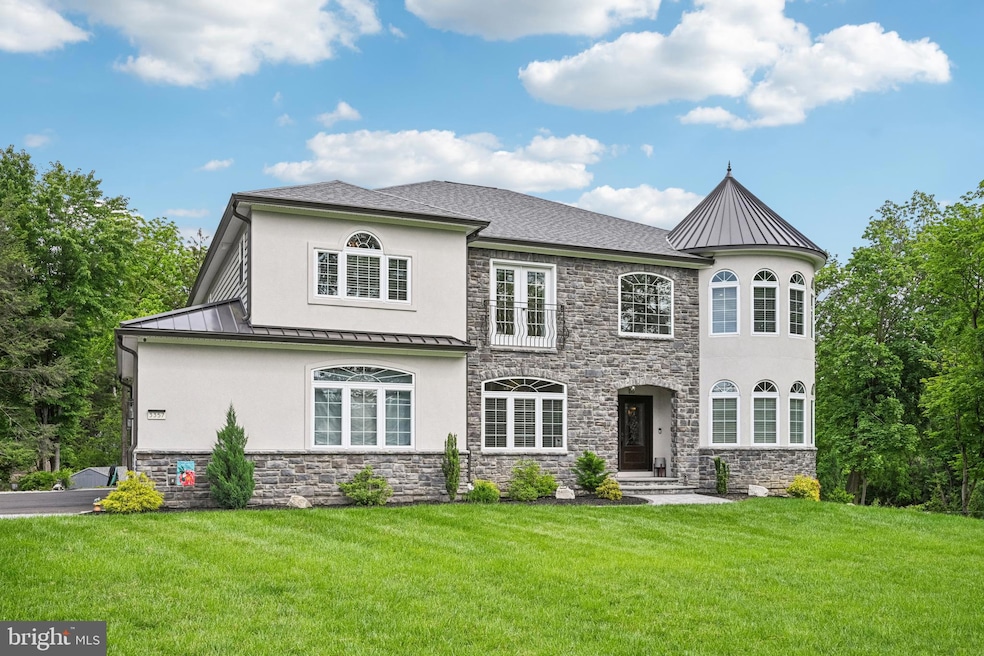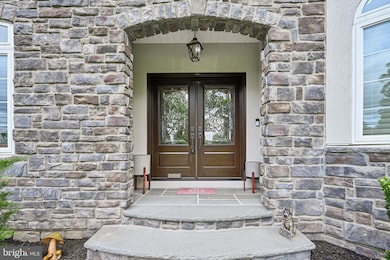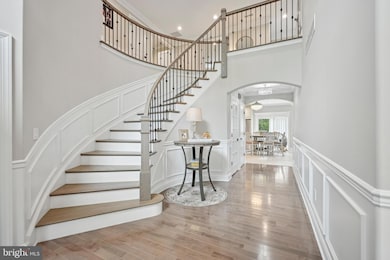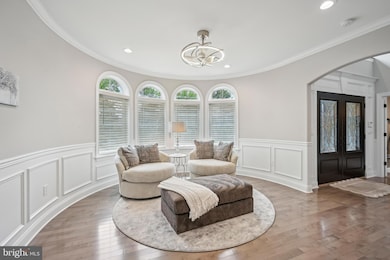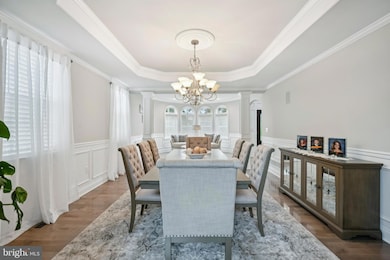
3357 Huntingdon Pike Huntingdon Valley, PA 19006
Lower Moreland NeighborhoodEstimated payment $9,287/month
Highlights
- Gourmet Kitchen
- Open Floorplan
- Colonial Architecture
- Pine Road Elementary School Rated A
- Curved or Spiral Staircase
- Deck
About This Home
Modern Elegance Meets Timeless Craftsmanship in the Heart of Huntingdon Valley
Welcome to 3357 Huntingdon Pike — a one-of-a-kind luxury residence nestled in the prestigious Lower Moreland School District. Set on a beautifully landscaped parcel plus an additional deeded building lot (included in the sale), this estate offers unmatched style, flexibility, and value in a premier Huntingdon Valley location.
From the moment you step inside, you’ll feel the difference. The home is richly appointed with custom flooring, elegant railings, and high-end finishes throughout. Offering 4 spacious bedrooms, 4 full bathrooms, and 1 half bath, every inch has been thoughtfully designed for both luxurious living and effortless entertaining.
The main level features a versatile private office or guest suite with a full bath — perfect for multigenerational living or work-from-home needs. A formal living room and dining room set the stage for sophisticated gatherings, while the expansive two-story great room stuns with a dramatic stone fireplace, custom gas insert, and seamless flow into the gourmet kitchen.
The chef’s kitchen is a dream, showcasing a center island, banquette bar seating, eat-in breakfast area, abundant cabinetry, and premium stainless steel appliances — ideal for both daily living and hosting.
Upstairs, the private primary suite is a sanctuary of its own. Wake up to a Romeo and Juliet balcony overlooking the manicured grounds. Enjoy dual walk-in closets, a built-in coffee bar, makeup vanity, and a spa-inspired bath featuring a freestanding soaking tub, a glass-enclosed double shower with dual heads, European-style toilet and bidet, and refined finishes throughout.
Three additional bedrooms round out the second floor: one with its own en suite bath and two sharing a well-appointed full bath. Conveniently, there are laundry rooms on both the main and second levels for added ease.
The lower level offers tremendous potential — a full walkout daylight basement with rough-ins for a home theater, bar, and additional bath. Bring your vision and create the entertainment space of your dreams.
Step outside to a custom Trex deck overlooking the expansive rear yard — an entertainer’s paradise with the added bonus of future flexibility thanks to the separate buildable lot and second tax parcel.
Additional highlights:
Three-car side-entry garage with high ceilings (perfect for car lifts)
Public water, public sewer, natural gas
Two-zone forced hot air heating and central air
Custom cobblestone-lined driveway
Professionally landscaped and meticulously maintained grounds
This is more than a home — it's a lifestyle statement. Rarely does a property offer this level of craftsmanship, comfort, and long-term potential. This home is a true dream come true!!!!
Home Details
Home Type
- Single Family
Est. Annual Taxes
- $18,735
Year Built
- Built in 2022
Lot Details
- 0.5 Acre Lot
- Lot Dimensions are 141.00 x 0.00
- Sepe
- Property is in excellent condition
Parking
- 3 Car Direct Access Garage
- 4 Driveway Spaces
- Side Facing Garage
- Garage Door Opener
- Off-Street Parking
Home Design
- Colonial Architecture
- Poured Concrete
- Architectural Shingle Roof
- Vinyl Siding
- Concrete Perimeter Foundation
Interior Spaces
- Property has 3 Levels
- Open Floorplan
- Central Vacuum
- Curved or Spiral Staircase
- Built-In Features
- Chair Railings
- Cathedral Ceiling
- Ceiling Fan
- Electric Fireplace
- Gas Fireplace
- Entrance Foyer
- Family Room Off Kitchen
- Combination Dining and Living Room
- Den
- Engineered Wood Flooring
- Flood Lights
- Attic
Kitchen
- Gourmet Kitchen
- Breakfast Room
- Butlers Pantry
- Gas Oven or Range
- Six Burner Stove
- <<builtInRangeToken>>
- Range Hood
- Dishwasher
- Kitchen Island
- Disposal
- Instant Hot Water
Bedrooms and Bathrooms
- 4 Bedrooms
- Main Floor Bedroom
- En-Suite Primary Bedroom
- Walk-In Closet
- Soaking Tub
- Walk-in Shower
Laundry
- Laundry on main level
- Washer
- Gas Dryer
Basement
- Basement Fills Entire Space Under The House
- Rear Basement Entry
- Drainage System
- Natural lighting in basement
Outdoor Features
- Deck
- Patio
Utilities
- 90% Forced Air Heating and Cooling System
- Vented Exhaust Fan
- 200+ Amp Service
- Tankless Water Heater
- Natural Gas Water Heater
- Municipal Trash
Community Details
- No Home Owners Association
- Huntingdon Valley Subdivision
Listing and Financial Details
- Tax Lot 5
- Assessor Parcel Number 41-00-04558-009
Map
Home Values in the Area
Average Home Value in this Area
Tax History
| Year | Tax Paid | Tax Assessment Tax Assessment Total Assessment is a certain percentage of the fair market value that is determined by local assessors to be the total taxable value of land and additions on the property. | Land | Improvement |
|---|---|---|---|---|
| 2024 | $17,682 | $350,220 | -- | -- |
| 2023 | $1,651 | $34,220 | $0 | $0 |
| 2022 | $1,603 | $34,220 | $0 | $0 |
| 2021 | $1,570 | $34,220 | $0 | $0 |
| 2020 | $1,523 | $34,220 | $0 | $0 |
| 2019 | $1,500 | $34,220 | $0 | $0 |
| 2018 | $565 | $34,220 | $0 | $0 |
| 2017 | $1,415 | $34,220 | $0 | $0 |
| 2016 | $1,401 | $34,220 | $0 | $0 |
| 2015 | $1,317 | $34,220 | $0 | $0 |
| 2014 | $1,317 | $34,220 | $0 | $0 |
Property History
| Date | Event | Price | Change | Sq Ft Price |
|---|---|---|---|---|
| 05/30/2025 05/30/25 | For Sale | $1,395,000 | +357.4% | $349 / Sq Ft |
| 01/25/2019 01/25/19 | Sold | $305,000 | -23.7% | -- |
| 11/19/2018 11/19/18 | Pending | -- | -- | -- |
| 07/22/2016 07/22/16 | For Sale | $399,900 | -- | -- |
Purchase History
| Date | Type | Sale Price | Title Company |
|---|---|---|---|
| Deed | $152,500 | None Available | |
| Deed | $270,000 | -- |
About the Listing Agent

Craig has over 36 years of experience and personally involved in over 4000 Real Estate transactions!
Awarded EXP Realty Top Producer: 3x ICON Agent
As one of the top-rated real estate brokers in Montgomery, Bucks and Philadelphia Counties, He can help you buy, sell, or invest in residential, luxury or commercial real estate. In 1989, He began my career after growing up and watching his family help others with their real estate needs — you could say that being in this industry is
Craig's Other Listings
Source: Bright MLS
MLS Number: PAMC2138678
APN: 41-00-04558-009
- 1018 Corn Crib Dr
- 3370 Paper Mill Rd
- 3632 Wheatsheaf Rd
- 1363 Byberry Rd
- 1439 Byberry Rd
- 3750 Wheatsheaf Rd
- 1291 Mettler Rd
- 3886 Dempsey Ln
- 951 Robin Ln
- 3450 Woodward Rd
- 3574 Glen Way
- 1695 Huntingdon Rd
- 468 Long Ln
- 2560 Fetters Mill Rd
- 3392 Hillcroft Rd
- 657 Red Lion Rd
- 366 Pheasant Dr
- 94 Spring Flower Ct
- 342 Keats Rd
- 706 Hallowell Dr
- 3700 Albidale Dr Unit A
- 577 Byberry Rd
- 3908 Jeffrey Rd
- 2006 Jason Dr Unit B
- 321 Carson Terrace Unit 321
- 307 Carson Terrace
- 3171 Maple Rd
- 12 Belmont Station Unit B12
- 6 Belmont Station Unit A6
- 756 Street Rd Unit 17
- 756 Street Rd Unit 12
- 633 Hampton Ave
- 647 Croft Dr
- 1722 Mcnelis Dr
- 647 Croft Dr
- 210 Lockart Terrace
- 550 School House Ln
- 1811 Hennessy Dr
- 11023 Greiner Rd
- 13053 Blakeslee Dr Unit 2ND FL
