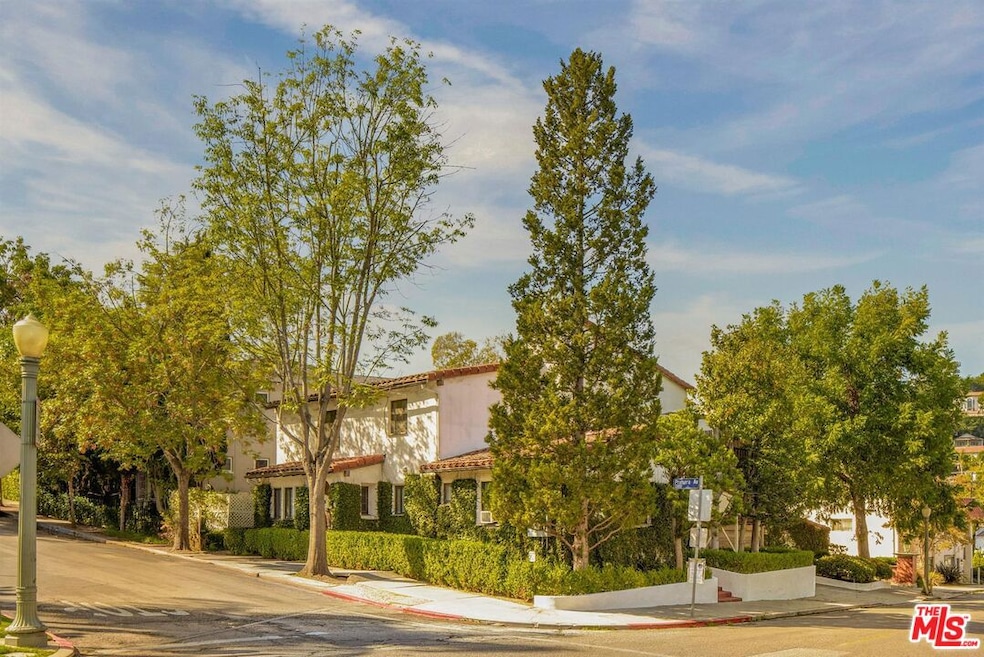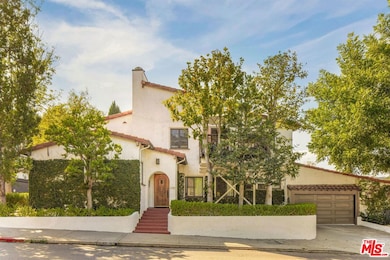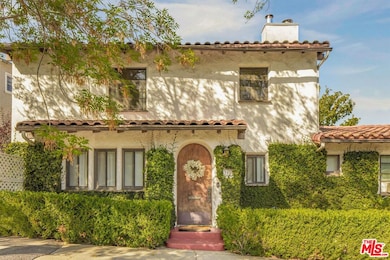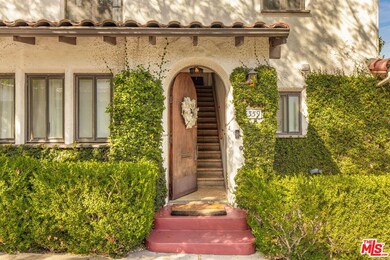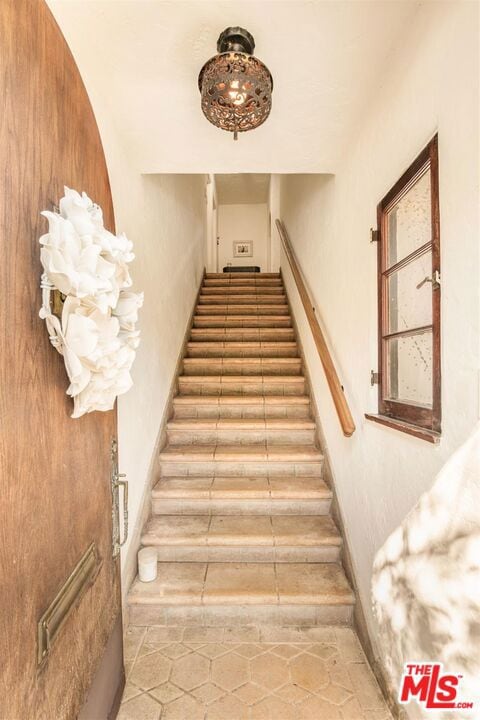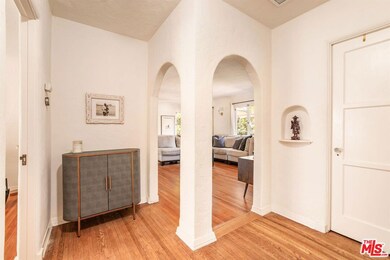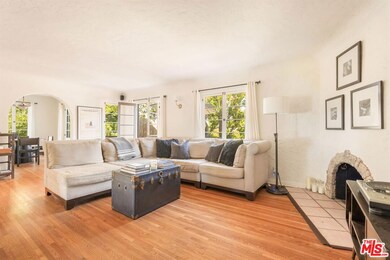3359 Primera Ave Los Angeles, CA 90068
Hollywood Hills NeighborhoodEstimated payment $12,217/month
Highlights
- Sound Studio
- Views of Trees
- Wood Flooring
- RV Garage
- Dual Staircase
- Main Floor Primary Bedroom
About This Home
Twin sisters duplex in the Hollywood Knoll. This enchanting Spanish-style duplex offers nearly 3,500 square feet, six bedrooms, and four bathrooms, weaving classic 1930 character with impressive income possibilities.The top-floor owner's residence showcases three bedrooms, two baths, a formal dining room, gleaming hardwood floors, a wood-burning fireplace, two dreamy private decks, a lush rear garden, washer, dryer. The lower unit mirrors the magic with three bedrooms, two baths, wood-burning fireplace, hardwood floors, formal dining room, breakfast nook, outdoor patio, washer dryer.Each unit enjoys its own private entrance and garage on separate streets. A premier Hollywood Hills setting moments from Lake Hollywood dog park and Studio City. Extraordinary pride of ownership surpassing a single home. Ideal for T.I.C. partners or investment income.
Listing Agent
Berkshire Hathaway HomeServices California Properties License #00931753 Listed on: 11/19/2025

Property Details
Home Type
- Multi-Family
Est. Annual Taxes
- $20,180
Year Built
- Built in 1930 | Remodeled
Lot Details
- 4,948 Sq Ft Lot
- Lot Dimensions are 50x100
- East Facing Home
- Fenced Yard
- Hillside Location
Parking
- 2 Car Garage
- Side by Side Parking
- Driveway
- Automatic Gate
- On-Street Parking
- RV Garage
Property Views
- Trees
- Hills
Home Design
- Spanish Architecture
- Entry on the 2nd floor
- Turnkey
- Combination Foundation
- Plaster Walls
- Frame Construction
- Composition Roof
- Clay Roof
Interior Spaces
- 3,504 Sq Ft Home
- 2-Story Property
- Dual Staircase
- Bar
- Gas Fireplace
- Window Screens
- French Doors
- Living Room with Fireplace
- Living Room with Attached Deck
- Dining Room
- Sound Studio
- Utility Room
- Center Hall
- Wood Flooring
Kitchen
- Breakfast Area or Nook
- Dishwasher
- Ceramic Countertops
- Disposal
Bedrooms and Bathrooms
- 6 Bedrooms
- Primary Bedroom on Main
- All Upper Level Bedrooms
- Remodeled Bathroom
- 4 Bathrooms
- Low Flow Toliet
- Bathtub with Shower
- Shower Only
- Linen Closet In Bathroom
Laundry
- Laundry Room
- Dryer
- Washer
Home Security
- Carbon Monoxide Detectors
- Fire and Smoke Detector
Outdoor Features
- Balcony
- Covered Patio or Porch
- Rain Gutters
Utilities
- Central Heating and Cooling System
- Gas Water Heater
- Central Water Heater
- Sewer in Street
- Cable TV Available
Listing and Financial Details
- The owner pays for gardener
- Assessor Parcel Number 5579-019-001
Community Details
Overview
- 2 Units
- Greenbelt
Building Details
- Rent Control
Map
Home Values in the Area
Average Home Value in this Area
Tax History
| Year | Tax Paid | Tax Assessment Tax Assessment Total Assessment is a certain percentage of the fair market value that is determined by local assessors to be the total taxable value of land and additions on the property. | Land | Improvement |
|---|---|---|---|---|
| 2025 | $20,180 | $1,636,910 | $961,476 | $675,434 |
| 2024 | $19,876 | $1,604,815 | $942,624 | $662,191 |
| 2023 | $19,494 | $1,573,349 | $924,142 | $649,207 |
| 2022 | $18,617 | $1,542,500 | $906,022 | $636,478 |
| 2021 | $18,385 | $1,512,256 | $888,257 | $623,999 |
| 2020 | $18,502 | $1,496,751 | $879,150 | $617,601 |
| 2019 | $17,771 | $1,467,404 | $861,912 | $605,492 |
| 2018 | $17,685 | $1,438,632 | $845,012 | $593,620 |
| 2016 | $16,868 | $1,382,770 | $812,200 | $570,570 |
| 2015 | $11,591 | $939,959 | $566,386 | $373,573 |
| 2014 | $11,633 | $921,548 | $555,292 | $366,256 |
Property History
| Date | Event | Price | List to Sale | Price per Sq Ft |
|---|---|---|---|---|
| 11/19/2025 11/19/25 | For Sale | $1,995,000 | 0.0% | $569 / Sq Ft |
| 07/26/2023 07/26/23 | Rented | $5,000 | 0.0% | -- |
| 07/26/2023 07/26/23 | Off Market | $5,000 | -- | -- |
| 07/08/2023 07/08/23 | For Rent | $5,000 | 0.0% | -- |
| 12/10/2021 12/10/21 | Rented | $5,000 | 0.0% | -- |
| 10/07/2021 10/07/21 | For Rent | $5,000 | +11.1% | -- |
| 09/05/2020 09/05/20 | Rented | $4,500 | 0.0% | -- |
| 07/16/2020 07/16/20 | Price Changed | $4,500 | -10.0% | $3 / Sq Ft |
| 06/15/2020 06/15/20 | For Rent | $5,000 | -- | -- |
Purchase History
| Date | Type | Sale Price | Title Company |
|---|---|---|---|
| Grant Deed | $1,362,000 | Fidelity Sherman Oaks | |
| Interfamily Deed Transfer | -- | None Available | |
| Interfamily Deed Transfer | -- | Orange Coast Title | |
| Interfamily Deed Transfer | -- | -- | |
| Grant Deed | -- | First American Title Ins Co | |
| Gift Deed | -- | First American Title Co |
Mortgage History
| Date | Status | Loan Amount | Loan Type |
|---|---|---|---|
| Open | $953,400 | Adjustable Rate Mortgage/ARM | |
| Previous Owner | $650,000 | New Conventional | |
| Previous Owner | $624,000 | No Value Available |
Source: The MLS
MLS Number: 25620991
APN: 5579-019-001
- 3384 Barham Blvd
- 3374 Floyd Terrace
- 3284 Barham Blvd Unit 301
- 3284 Barham Blvd Unit 103
- 3319 Floyd Terrace
- 3141 La Suvida Dr
- 3401 Barham Blvd Unit 3
- 3125 Lindo St
- 3319 Charleston Way
- 3319 Tareco Dr
- 3334 N Knoll Dr
- 3300 N Knoll Dr
- 3410 La Sombra Dr
- 3226 Barham Blvd
- 3345 Wonder View Dr
- 3468 Troy Dr
- 3107 Hollycrest Dr
- 3480 Barham Blvd Unit 215
- 3314 Wonder View Dr
- 3261 N Knoll Dr
- 3370 Barham Blvd
- 3370 Barham Blvd Unit Barham
- 3316 Barham Blvd
- 3318 Barham Blvd
- 3278 Primera Ave
- 3141 Lake Hollywood Dr
- 3300 N Knoll Dr
- 3420 Blair Dr
- 3246 Barham Blvd
- 3437 Troy Dr
- 3490 Wonder View Place
- 3479 Wonder View Dr
- 3272 Craig Dr
- 3293 Cahuenga Blvd E
- 3608 Barham Blvd Unit FL2-ID575
- 3620 Barham Blvd Unit FL2-ID720
- 3600 Barham Blvd
- 3400 Cahuenga Blvd W
- 1303 2700 Cahuenga Blvd E
- 3427 Bonnie Hill Dr
