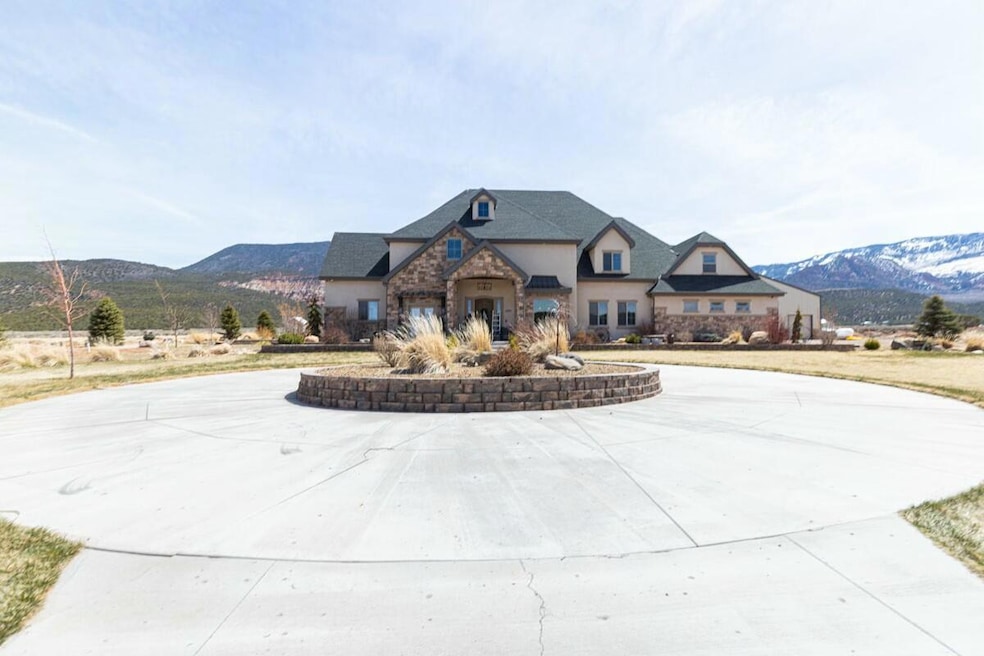3359 S Tipple Rd Cedar City, UT 84720
Estimated payment $14,390/month
Highlights
- Spa
- RV Access or Parking
- Deck
- Sauna
- 20 Acre Lot
- Wood Burning Stove
About This Home
Discover your dream property in this beautifully designed, custom-built home offering approximately 6,300 sq ft of living space, 3000 sq ft shop rough plumbing for apartment. situated on 20 acres with breathtaking views into Shirts Canyon. Built in 2016, this spacious residence combines luxury, function, and flexibility—perfect for a wide variety of lifestyles.
Step inside to find a thoughtfully laid-out floor plan featuring seven bedrooms and four and a half bathrooms. The main level boasts three bedrooms, including a generous owner's suite, plus a home gym, a dedicated office, and a formal dining room ideal for entertaining. The gourmet kitchen is equipped with a walk-in pantry, a hidden spice rack, and abundant space for culinary creativity. Upstairs, you'll enjoy a large game room and four additional bedrooms, two of which share a Jack and Jill bathroom, offering both privacy and convenience.
Outdoors, the property includes a massive 3,000+ sq ft metal building, set on a concrete slab and rough plumbed for future expansion, including the potential for an apartment or guest quarters.
The expansive grounds feature a walking trail, motocross track, dog kennel, chicken coop, and ample space for animals or a large gardenall with uninterrupted views of natural beauty. Whether you're looking to enjoy outdoor hobbies, host guests, or simply relax in a peaceful, open setting, this property delivers.
Enjoy space, functionality, and lifestyle potentialall within reach of modern amenities. This one-of-a-kind home is ready for you to make it your own.
Home Details
Home Type
- Single Family
Est. Annual Taxes
- $7,293
Year Built
- Built in 2016
Lot Details
- 20 Acre Lot
- Landscaped
- Sprinkler System
Parking
- 3 Car Attached Garage
- Garage Door Opener
- RV Access or Parking
Home Design
- Frame Construction
- Asphalt Shingled Roof
- Concrete Siding
- Stucco
- Stone
Interior Spaces
- 6,420 Sq Ft Home
- 2-Story Property
- Fireplace
- Wood Burning Stove
- Double Pane Windows
- Window Treatments
- Formal Dining Room
- Sauna
Kitchen
- Walk-In Pantry
- Cooktop with Range Hood
- Microwave
- Dishwasher
- Disposal
Flooring
- Wood
- Wall to Wall Carpet
- Tile
Bedrooms and Bathrooms
- 7 Bedrooms
Eco-Friendly Details
- Green Energy Fireplace or Wood Stove
Outdoor Features
- Spa
- Deck
- Covered Patio or Porch
- Separate Outdoor Workshop
Schools
- Cedar East Elementary School
- Cedar Middle School
- Cedar High School
Utilities
- Forced Air Heating and Cooling System
- Heating System Uses Propane
- Propane
- Shared Well
- Community Well
- Gas Water Heater
- Septic Tank
- Satellite Dish
Community Details
- No Home Owners Association
Listing and Financial Details
- Assessor Parcel Number D-1067-0003-0000
Map
Home Values in the Area
Average Home Value in this Area
Property History
| Date | Event | Price | Change | Sq Ft Price |
|---|---|---|---|---|
| 08/02/2025 08/02/25 | For Sale | $2,599,500 | 0.0% | $405 / Sq Ft |
| 08/02/2025 08/02/25 | For Sale | $2,599,000 | -- | $405 / Sq Ft |
Source: Iron County Board of REALTORS®
MLS Number: 112508
- 4840 S 5200 W
- 24 AF
- 1458 W 6400
- 80 Ac W of Kolob Rd
- 5222 W 3600 S
- 5551 W 3600 S
- 5561 W 3600 S
- 3360 S 5175 W
- 0 Hamilton Fort Ranch Unit 25-259651
- 0.5 acre Priority Date 1953
- 4000 E Frontage Rd Unit 38.47 Acres & Water
- 470 N Main St
- Pod 9 Cedar Trails Rdo
- Pod 9 Cedar Trails Rdo Unit Old Hwy 91
- 2734 Mann Ln
- 2734 S 2950 W
- 6.07 Ac Highway 91 Tipple Rd
- 76 N 300 St E
- 2939 W Lagrand St
- 1183 Pinecone Dr
- 840 S Main St
- 421 S 1275 W
- 51 W Paradise Canyon Rd
- 209 S 1400 W
- 165 N College Way
- 589 W 200 N
- 230 N 700 W
- 1055 W 400 N
- 1034 Bulloch Cir Unit B
- 333 N 400 W
- 333 N 400 W Unit Brick Haven House - #1
- 576 W 1045 N Unit B12
- 780 W 1125 N
- 1148 Northfield Rd
- 703 W 1225 N
- 683 W 1275 N
- 370 W 1425 N
- 195 E Fiddlers Canyon Rd







