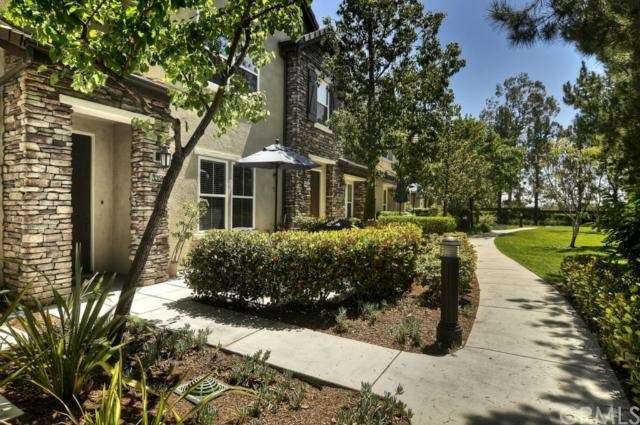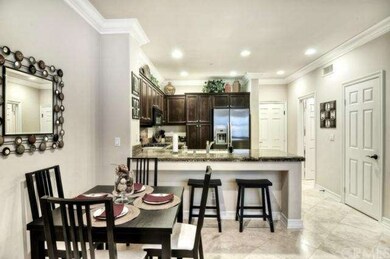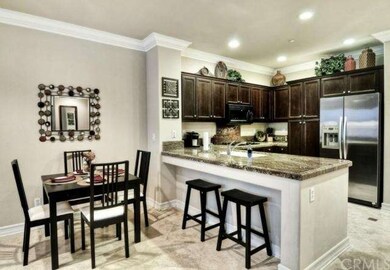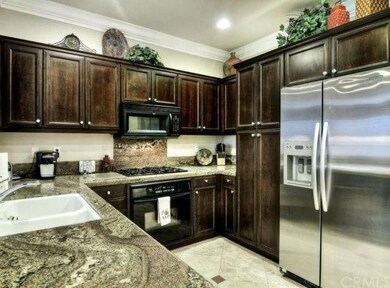
3359 Via Merano Costa Mesa, CA 92626
Harbor Gateway NeighborhoodHighlights
- 24-Hour Security
- Private Pool
- Gated Community
- Killybrooke Elementary School Rated A
- Primary Bedroom Suite
- View of Trees or Woods
About This Home
As of October 2017Charming Upscale Spacious Townhouse built in 2004. Upgraded beautifully w/ newer Travertine Floors thruout downstairs, gorgeous Kitchen w/ Granite Counters & Brkfst Bar, many dark Wood Cabinets! Stainless Steel Refrigerator stays. Roomy 2 Car attached Garage w/ Overhead Storage Racks is off kitchen. 1/2 Bath downstairs has pedestal Sink. High Ceilings thruout entire home w/ Crown Molding just about everywhere including the Kitchen! Living Room/Family Room has Stone-Faced Fireplace w/Mantle,Gas Logs & a Granite Hearth. Just outside the Front Door is a large Patio in a private serene setting facing Walkway, Greenbelt & lush Bushes. Upstairs provides a large Master w Walk-in Closet, built-in Bureau, Custom Drapes, lovely Master Bath w/ Corian Counters, dark wood Cabinets, dual Vanities & a Shower. Upstairs also has 2 Secondary BRs w/ Closets, Inside Laundry w Storage & an Upstairs Full Bath. So much to offer: 9 Ft Ceilings, big Baseboards, Newer Carpet, Security System, Dual Paned Windows, Panel Doors & Recessed Lighting .You can't say enough about the Charming Gated Neighborhood w Pool & Spa nestled in So Coast Metro Area, close to Great Shopping, Restaurants, Theaters, Super Schools, Amusements & Beaches! Don't miss this exquisite Townhome! no Mello Roos!
Last Agent to Sell the Property
Regency Real Estate Brokers License #00904291 Listed on: 04/22/2015

Co-Listed By
Jennifer Moczan
Regency Real Estate Brokers License #01887349
Property Details
Home Type
- Condominium
Est. Annual Taxes
- $8,372
Year Built
- Built in 2004
Lot Details
- Two or More Common Walls
- Cul-De-Sac
- Private Yard
HOA Fees
Parking
- 2 Car Direct Access Garage
- Parking Available
- Rear-Facing Garage
- Two Garage Doors
- Garage Door Opener
Home Design
- Traditional Architecture
- Turnkey
- Slab Foundation
- Concrete Roof
- Wood Siding
- Stucco
Interior Spaces
- 1,636 Sq Ft Home
- 2-Story Property
- Crown Molding
- Fireplace With Gas Starter
- Window Screens
- Panel Doors
- Family Room with Fireplace
- Living Room
- Views of Woods
Kitchen
- Eat-In Kitchen
- Dishwasher
- Disposal
Flooring
- Carpet
- Tile
Bedrooms and Bathrooms
- 3 Bedrooms
- All Upper Level Bedrooms
- Primary Bedroom Suite
Laundry
- Laundry Room
- Laundry on upper level
- Washer and Gas Dryer Hookup
Home Security
Pool
- Private Pool
- Spa
Outdoor Features
- Patio
- Front Porch
Location
- Suburban Location
Utilities
- Central Air
- Heating Available
- Sewer Paid
Listing and Financial Details
- Tax Lot 72
- Tax Tract Number 16416
- Assessor Parcel Number 93513436
Community Details
Overview
- 77 Units
Recreation
- Community Pool
- Community Spa
Security
- 24-Hour Security
- Gated Community
- Carbon Monoxide Detectors
- Fire and Smoke Detector
Ownership History
Purchase Details
Home Financials for this Owner
Home Financials are based on the most recent Mortgage that was taken out on this home.Purchase Details
Home Financials for this Owner
Home Financials are based on the most recent Mortgage that was taken out on this home.Purchase Details
Home Financials for this Owner
Home Financials are based on the most recent Mortgage that was taken out on this home.Purchase Details
Home Financials for this Owner
Home Financials are based on the most recent Mortgage that was taken out on this home.Purchase Details
Home Financials for this Owner
Home Financials are based on the most recent Mortgage that was taken out on this home.Purchase Details
Home Financials for this Owner
Home Financials are based on the most recent Mortgage that was taken out on this home.Purchase Details
Purchase Details
Home Financials for this Owner
Home Financials are based on the most recent Mortgage that was taken out on this home.Purchase Details
Home Financials for this Owner
Home Financials are based on the most recent Mortgage that was taken out on this home.Similar Homes in the area
Home Values in the Area
Average Home Value in this Area
Purchase History
| Date | Type | Sale Price | Title Company |
|---|---|---|---|
| Interfamily Deed Transfer | -- | Wfg Lender Services | |
| Interfamily Deed Transfer | -- | Chicago Title Co | |
| Interfamily Deed Transfer | -- | Chicago Title Co | |
| Grant Deed | $626,500 | Chicago Title Co | |
| Grant Deed | $585,500 | Orange Coast Title Co Socal | |
| Corporate Deed | $448,500 | Chicago Title Company | |
| Grant Deed | $468,500 | Chicago Title Company | |
| Grant Deed | $685,000 | -- | |
| Grant Deed | $537,500 | First American Title Co |
Mortgage History
| Date | Status | Loan Amount | Loan Type |
|---|---|---|---|
| Open | $409,500 | New Conventional | |
| Closed | $424,000 | New Conventional | |
| Previous Owner | $468,400 | New Conventional | |
| Previous Owner | $387,000 | Adjustable Rate Mortgage/ARM | |
| Previous Owner | $392,900 | New Conventional | |
| Previous Owner | $403,650 | New Conventional | |
| Previous Owner | $548,000 | Purchase Money Mortgage | |
| Previous Owner | $158,000 | Stand Alone Second | |
| Previous Owner | $429,800 | Purchase Money Mortgage | |
| Closed | $107,539 | No Value Available |
Property History
| Date | Event | Price | Change | Sq Ft Price |
|---|---|---|---|---|
| 10/12/2017 10/12/17 | Sold | $626,500 | -3.6% | $417 / Sq Ft |
| 07/27/2017 07/27/17 | Price Changed | $649,900 | -3.3% | $433 / Sq Ft |
| 06/28/2017 06/28/17 | Price Changed | $672,000 | -2.3% | $447 / Sq Ft |
| 05/23/2017 05/23/17 | For Sale | $688,000 | +17.5% | $458 / Sq Ft |
| 06/05/2015 06/05/15 | Sold | $585,500 | +1.0% | $358 / Sq Ft |
| 04/27/2015 04/27/15 | Pending | -- | -- | -- |
| 04/22/2015 04/22/15 | For Sale | $579,900 | -- | $354 / Sq Ft |
Tax History Compared to Growth
Tax History
| Year | Tax Paid | Tax Assessment Tax Assessment Total Assessment is a certain percentage of the fair market value that is determined by local assessors to be the total taxable value of land and additions on the property. | Land | Improvement |
|---|---|---|---|---|
| 2024 | $8,372 | $698,870 | $509,771 | $189,099 |
| 2023 | $8,088 | $685,167 | $499,775 | $185,392 |
| 2022 | $7,803 | $671,733 | $489,976 | $181,757 |
| 2021 | $7,563 | $658,562 | $480,368 | $178,194 |
| 2020 | $7,476 | $651,810 | $475,443 | $176,367 |
| 2019 | $7,316 | $639,030 | $466,121 | $172,909 |
| 2018 | $7,183 | $626,500 | $456,981 | $169,519 |
| 2017 | $6,964 | $606,316 | $425,831 | $180,485 |
| 2016 | $6,887 | $594,428 | $417,481 | $176,947 |
| 2015 | $5,614 | $478,102 | $306,377 | $171,725 |
| 2014 | -- | $468,737 | $300,375 | $168,362 |
Agents Affiliated with this Home
-
Jeanette Filkins
J
Seller's Agent in 2017
Jeanette Filkins
First Team Real Estate
(562) 293-2000
7 Total Sales
-
Sally Foisy Calder

Seller's Agent in 2015
Sally Foisy Calder
Regency Real Estate Brokers
(949) 707-4400
32 Total Sales
-
J
Seller Co-Listing Agent in 2015
Jennifer Moczan
Regency Real Estate Brokers
Map
Source: California Regional Multiple Listing Service (CRMLS)
MLS Number: OC15085574
APN: 935-134-36
- 1174 Kingston St
- 1119 San Jose
- 2726 W Orion Ave
- 2619 W Aurora St
- 1110 Redding Ave
- 3486 Santa Clara Cir
- 1081 Tulare Dr
- 1111 S Coast Dr Unit 18
- 3499 San Rafael Cir
- 1634 Iowa St Unit B
- 2511 W Sunflower Ave Unit F11
- 2511 W Sunflower Ave Unit B3
- 2511 W Sunflower Ave Unit P6
- 2516 W Macarthur Blvd Unit C
- 2501 W Sunflower Ave Unit F12
- 2501 W Sunflower Ave Unit H1
- 2501 W Sunflower Ave Unit A5
- 3481 San Marino Cir
- 1147 Charleston St
- 2521 W Sunflower Ave Unit H13






