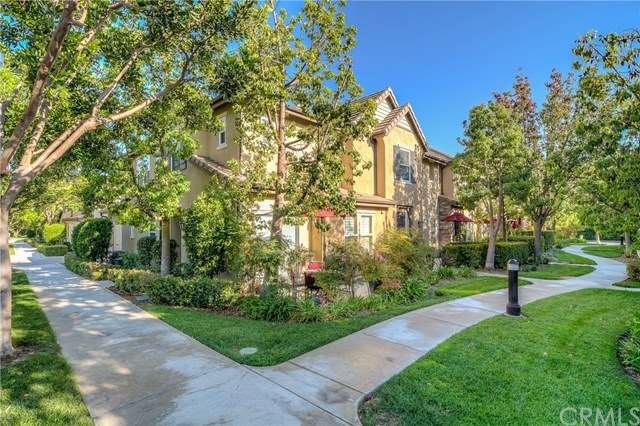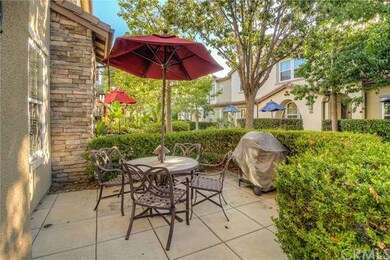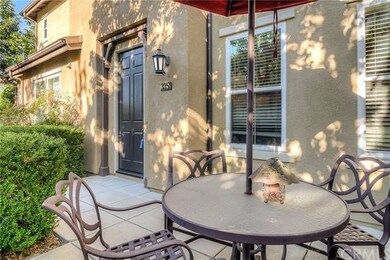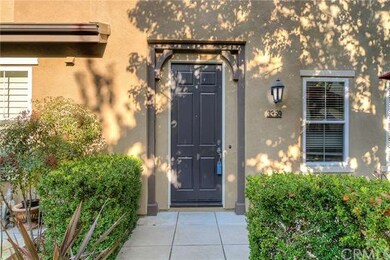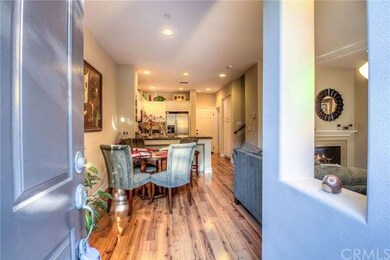
3359 Via Sienna Costa Mesa, CA 92626
Harbor Gateway NeighborhoodHighlights
- Spa
- Gated Parking
- Pool View
- Killybrooke Elementary School Rated A
- Property is near a clubhouse
- Granite Countertops
About This Home
As of December 2016Beautiful & spacious 3br, 2.5ba Laurels residence in the upscale community of the Laurel and Providence Park association in the South Coast Metro Area. This town home built by Standard Pacific in 2004, has direct garage access to a spacious interior w/wood style flooring, granite counter tops, recessed lighting, gas fireplace in the living room. Keyless entry. Upstairs a spacious master bedroom w/large walk-in closet w/master bath w/dual sinks & upper laundry room. Community features are a large pool, spa, BBQ area and tot lot. This home is served by the Newport-Mesa School District. Excellent location near to John Wayne Airport, & world class shopping as South Coast Plaza. Easy access to 405/55/73 freeways. This is a MUST SEE, WON'T LAST.
Last Agent to Sell the Property
Lucille Harmon Realty License #00518886 Listed on: 07/21/2016
Property Details
Home Type
- Condominium
Est. Annual Taxes
- $8,066
Year Built
- Built in 2004
Lot Details
- Property fronts an alley
- Two or More Common Walls
- East Facing Home
- Front Yard
HOA Fees
- $315 Monthly HOA Fees
Parking
- 2 Car Direct Access Garage
- Parking Available
- Rear-Facing Garage
- Single Garage Door
- Garage Door Opener
- Gated Parking
Interior Spaces
- 1,477 Sq Ft Home
- 2-Story Property
- Built-In Features
- Crown Molding
- Ceiling Fan
- Gas Fireplace
- Double Pane Windows
- Drapes & Rods
- Living Room
- Pool Views
Kitchen
- Built-In Range
- Range Hood
- Microwave
- Water Line To Refrigerator
- Dishwasher
- Kitchen Island
- Granite Countertops
- Disposal
Bedrooms and Bathrooms
- 3 Bedrooms
- All Upper Level Bedrooms
Laundry
- Laundry Room
- Laundry on upper level
- Gas And Electric Dryer Hookup
Accessible Home Design
- More Than Two Accessible Exits
Outdoor Features
- Spa
- Enclosed patio or porch
- Exterior Lighting
Location
- Property is near a clubhouse
- Urban Location
Utilities
- Forced Air Heating and Cooling System
- Heating System Uses Natural Gas
- Gas Water Heater
Listing and Financial Details
- Legal Lot and Block 11 / 54
- Tax Tract Number 16416
- Assessor Parcel Number 93513411
Community Details
Overview
- The Laurel & Providence Association, Phone Number (949) 833-2600
- Built by Standard Pacific Homes
- Plan 1
Amenities
- Outdoor Cooking Area
- Community Fire Pit
- Community Barbecue Grill
- Picnic Area
Recreation
- Community Playground
- Community Pool
- Community Spa
Pet Policy
- Pets Allowed
- Pet Restriction
Ownership History
Purchase Details
Home Financials for this Owner
Home Financials are based on the most recent Mortgage that was taken out on this home.Purchase Details
Home Financials for this Owner
Home Financials are based on the most recent Mortgage that was taken out on this home.Similar Homes in the area
Home Values in the Area
Average Home Value in this Area
Purchase History
| Date | Type | Sale Price | Title Company |
|---|---|---|---|
| Grant Deed | $582,500 | First American Title Company | |
| Grant Deed | $490,500 | First American Title Co |
Mortgage History
| Date | Status | Loan Amount | Loan Type |
|---|---|---|---|
| Previous Owner | $356,200 | New Conventional | |
| Previous Owner | $360,000 | New Conventional | |
| Previous Owner | $379,500 | Unknown | |
| Previous Owner | $366,000 | Purchase Money Mortgage |
Property History
| Date | Event | Price | Change | Sq Ft Price |
|---|---|---|---|---|
| 12/16/2024 12/16/24 | Rented | $3,875 | -2.5% | -- |
| 12/11/2024 12/11/24 | Under Contract | -- | -- | -- |
| 11/01/2024 11/01/24 | For Rent | $3,975 | +7.4% | -- |
| 06/12/2022 06/12/22 | Rented | $3,700 | -5.1% | -- |
| 06/06/2022 06/06/22 | Under Contract | -- | -- | -- |
| 05/19/2022 05/19/22 | For Rent | $3,900 | +39.3% | -- |
| 07/24/2017 07/24/17 | Rented | $2,800 | 0.0% | -- |
| 07/21/2017 07/21/17 | Under Contract | -- | -- | -- |
| 07/19/2017 07/19/17 | For Rent | $2,800 | 0.0% | -- |
| 07/17/2017 07/17/17 | Under Contract | -- | -- | -- |
| 06/27/2017 06/27/17 | For Rent | $2,800 | 0.0% | -- |
| 12/15/2016 12/15/16 | Sold | $584,900 | 0.0% | $396 / Sq Ft |
| 11/23/2016 11/23/16 | Pending | -- | -- | -- |
| 10/31/2016 10/31/16 | For Sale | $584,900 | 0.0% | $396 / Sq Ft |
| 09/27/2016 09/27/16 | Off Market | $584,900 | -- | -- |
| 09/17/2016 09/17/16 | Price Changed | $584,900 | 0.0% | $396 / Sq Ft |
| 09/12/2016 09/12/16 | Price Changed | $585,000 | -0.8% | $396 / Sq Ft |
| 08/29/2016 08/29/16 | Price Changed | $589,999 | -0.8% | $399 / Sq Ft |
| 08/08/2016 08/08/16 | Price Changed | $594,900 | -0.7% | $403 / Sq Ft |
| 07/21/2016 07/21/16 | For Sale | $599,000 | -- | $406 / Sq Ft |
Tax History Compared to Growth
Tax History
| Year | Tax Paid | Tax Assessment Tax Assessment Total Assessment is a certain percentage of the fair market value that is determined by local assessors to be the total taxable value of land and additions on the property. | Land | Improvement |
|---|---|---|---|---|
| 2024 | $8,066 | $662,783 | $468,387 | $194,396 |
| 2023 | $7,791 | $649,788 | $459,203 | $190,585 |
| 2022 | $7,512 | $637,048 | $450,199 | $186,849 |
| 2021 | $7,279 | $624,557 | $441,371 | $183,186 |
| 2020 | $7,196 | $618,153 | $436,845 | $181,308 |
| 2019 | $7,043 | $606,033 | $428,280 | $177,753 |
| 2018 | $6,902 | $594,150 | $419,882 | $174,268 |
| 2017 | $6,787 | $582,500 | $411,649 | $170,851 |
| 2016 | $6,337 | $549,000 | $398,788 | $150,212 |
| 2015 | $6,363 | $549,000 | $398,788 | $150,212 |
| 2014 | $6,295 | $549,000 | $398,788 | $150,212 |
Agents Affiliated with this Home
-
Maher Haroun

Seller's Agent in 2024
Maher Haroun
First Team Real Estate
(714) 964-3311
31 Total Sales
-
Shannon Petluck

Buyer's Agent in 2024
Shannon Petluck
Together Realty
(949) 664-4349
31 Total Sales
-
Shervin Rafii

Buyer's Agent in 2022
Shervin Rafii
eXp Realty of Southern California, Inc
(714) 420-7000
11 Total Sales
-
Danielle Hamilton

Buyer's Agent in 2017
Danielle Hamilton
BerkshireHathaway HomeServices
(310) 529-9679
27 Total Sales
-
Lucille Harmon
L
Seller's Agent in 2016
Lucille Harmon
Lucille Harmon Realty
(714) 969-8523
1 Total Sale
Map
Source: California Regional Multiple Listing Service (CRMLS)
MLS Number: NP16159745
APN: 935-134-11
- 1174 Kingston St
- 1119 San Jose
- 2726 W Orion Ave
- 2619 W Aurora St
- 3486 Santa Clara Cir
- 1110 Redding Ave
- 3499 San Rafael Cir
- 1081 Tulare Dr
- 2511 W Sunflower Ave Unit F11
- 2511 W Sunflower Ave Unit B3
- 2511 W Sunflower Ave Unit P6
- 2516 W Macarthur Blvd Unit C
- 1111 S Coast Dr Unit 18
- 2501 W Sunflower Ave Unit F12
- 2501 W Sunflower Ave Unit H1
- 2501 W Sunflower Ave Unit A5
- 3481 San Marino Cir
- 2521 W Sunflower Ave Unit H13
- 2521 W Sunflower Ave Unit R1
- 2521 W Sunflower Ave Unit R8
