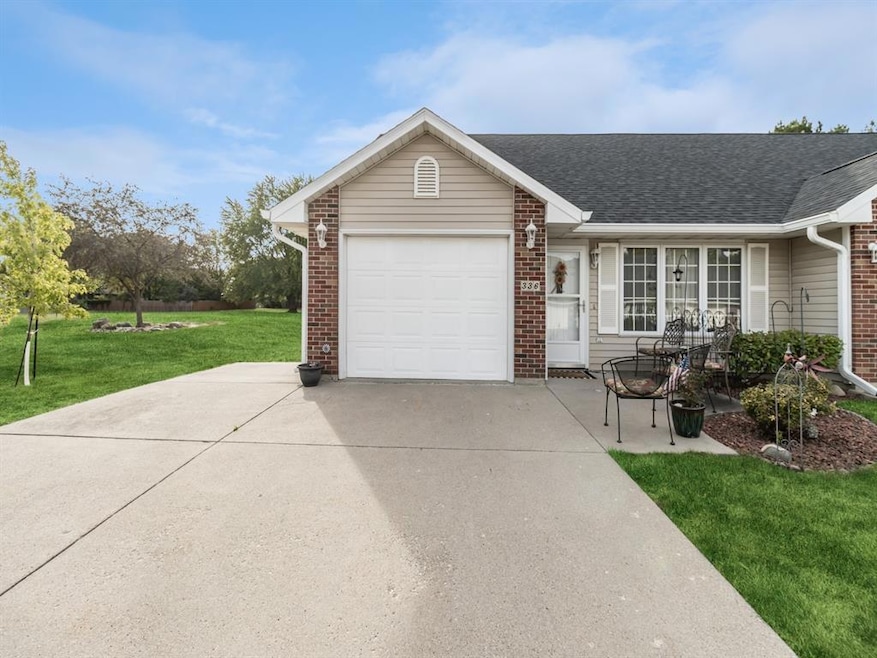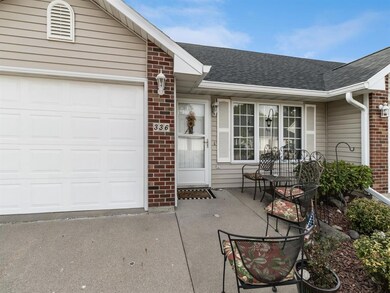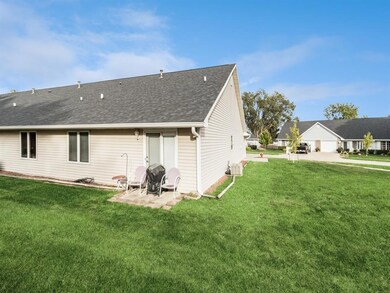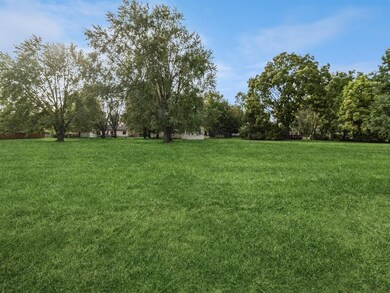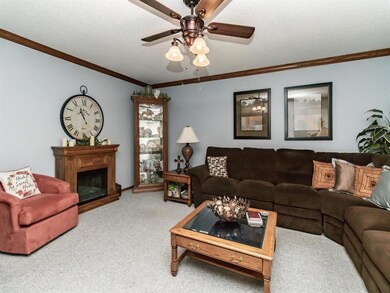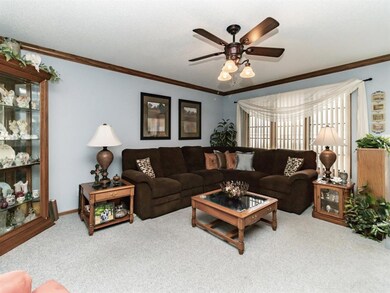
336 13th Ave SW Unit 1 Altoona, IA 50009
Highlights
- Ranch Style House
- Eat-In Kitchen
- Central Air
- Community Center
- Patio
- Carpet
About This Home
As of January 2025Charming one level living in a tucked away Altoona location! The kitchen boasts white cabinets, a built in dining table, and a window for extra natural light. The large living room is ideal for gatherings, and the home includes two spacious bedrooms and two bathrooms. Enjoy the cozy patio off the back slider that overlooks peaceful green space, perfect for relaxing. This rare end unit features a one car garage and driveway with an extra parking pad. It is also close to additional guest parking and conveniently located across the street from the clubhouse. Easy access to community amenities and local park within walking distance.
Townhouse Details
Home Type
- Townhome
Est. Annual Taxes
- $2,071
Year Built
- Built in 1993
HOA Fees
- $150 Monthly HOA Fees
Home Design
- Ranch Style House
- Brick Exterior Construction
- Slab Foundation
- Asphalt Shingled Roof
- Vinyl Siding
Interior Spaces
- 1,011 Sq Ft Home
- Carpet
Kitchen
- Eat-In Kitchen
- Stove
- Microwave
- Dishwasher
Bedrooms and Bathrooms
- 2 Main Level Bedrooms
Laundry
- Laundry on main level
- Dryer
- Washer
Home Security
Parking
- 1 Car Attached Garage
- Driveway
Additional Features
- Patio
- Central Air
Listing and Financial Details
- Assessor Parcel Number 17100511331001
Community Details
Overview
- Les Turner Association, Phone Number (515) 265-8222
Recreation
- Snow Removal
Pet Policy
- Breed Restrictions
Additional Features
- Community Center
- Fire and Smoke Detector
Similar Homes in Altoona, IA
Home Values in the Area
Average Home Value in this Area
Mortgage History
| Date | Status | Loan Amount | Loan Type |
|---|---|---|---|
| Closed | $8,475 | Credit Line Revolving | |
| Closed | $35,000 | Credit Line Revolving |
Property History
| Date | Event | Price | Change | Sq Ft Price |
|---|---|---|---|---|
| 01/03/2025 01/03/25 | Sold | $169,500 | -3.1% | $168 / Sq Ft |
| 11/20/2024 11/20/24 | Pending | -- | -- | -- |
| 11/08/2024 11/08/24 | Price Changed | $175,000 | -2.8% | $173 / Sq Ft |
| 10/02/2024 10/02/24 | For Sale | $180,000 | -- | $178 / Sq Ft |
Tax History Compared to Growth
Tax History
| Year | Tax Paid | Tax Assessment Tax Assessment Total Assessment is a certain percentage of the fair market value that is determined by local assessors to be the total taxable value of land and additions on the property. | Land | Improvement |
|---|---|---|---|---|
| 2024 | $2,012 | $142,900 | $23,800 | $119,100 |
| 2023 | $2,208 | $142,900 | $23,800 | $119,100 |
| 2022 | $2,178 | $120,500 | $20,500 | $100,000 |
| 2021 | $2,082 | $120,500 | $20,500 | $100,000 |
| 2020 | $2,042 | $110,200 | $19,800 | $90,400 |
| 2019 | $2,010 | $110,200 | $19,800 | $90,400 |
| 2018 | $2,008 | $106,500 | $20,100 | $86,400 |
| 2017 | $2,132 | $106,500 | $20,100 | $86,400 |
| 2016 | $2,122 | $102,700 | $20,700 | $82,000 |
| 2015 | $2,122 | $102,700 | $20,700 | $82,000 |
| 2014 | $1,804 | $88,600 | $20,500 | $68,100 |
Agents Affiliated with this Home
-
Teresa Knox

Seller's Agent in 2025
Teresa Knox
Iowa Realty Ankeny
(515) 240-3078
5 in this area
146 Total Sales
-
Destiny Lempiainen
D
Buyer's Agent in 2025
Destiny Lempiainen
Re/max Concepts-Nevada
(515) 382-8620
1 in this area
12 Total Sales
Map
Source: Des Moines Area Association of REALTORS®
MLS Number: 705086
APN: 171-00511331001
- 210 11th Ave SW
- 1002 3rd St SW
- 103 12th Ave SW
- 1509 4th St SW
- 150 10th Ave SW
- 512 12th Ave NW
- 1634 Prairie Cir
- 612 12th Ave NW
- 206 5th Ave SW
- 1208 7th St NW
- 1304 7th St NW
- 1005 6th St NW
- 1210 33rd St SE
- 1010 7th St NW
- 705 12th Ave NW
- 2303 3rd St SW
- 2209 8th Street Ct SW
- 302 3rd Ave SW
- 548 Kelsey Ln Unit 19
- 545 Maggie Ln Unit 24
